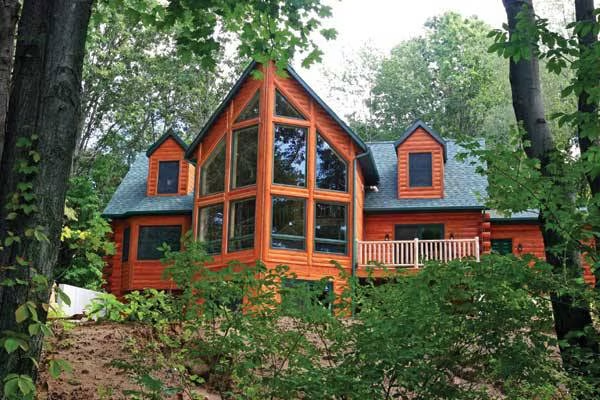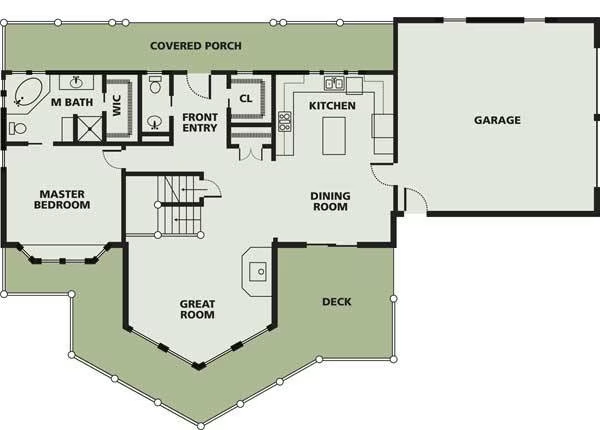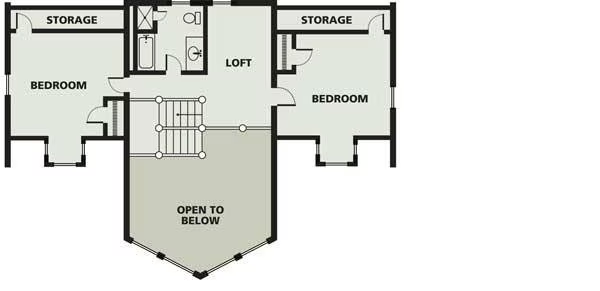Berrien Springs Log Home Plan by Holland Log & Cedar Homes
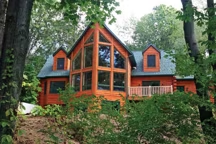
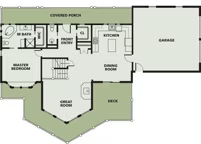
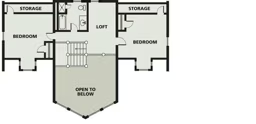
Plan Details
Bedrooms: 3
Bathrooms: 2.5
Square Footage: 1910
Contact Information
Website: http://www.hollandloghomes.com/
Phone: +1 (800) 968-7564
Email: mail@hollandloghomes.com
Contact: Get a Quote
Wherever your setting, this home offers stunning views through the massive wall of great room windows. Volumes of light help provide this tastefully simple floor plan a more spacious feel than the square footage indicates. 






