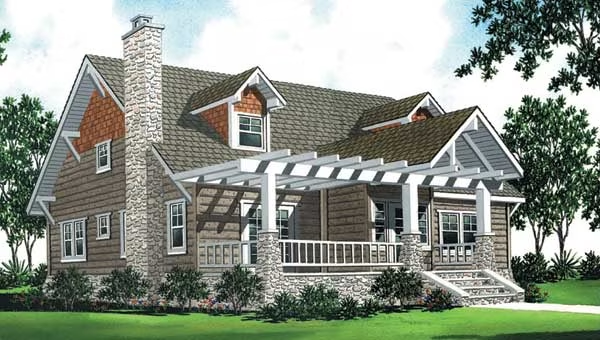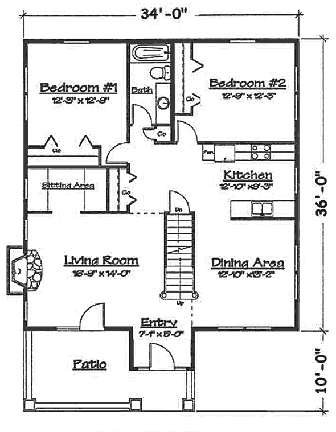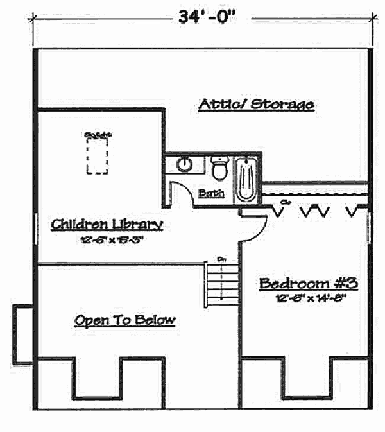Belmont Log Home Plan by Holland Log & Cedar Homes
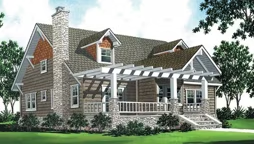
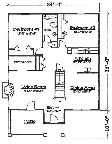
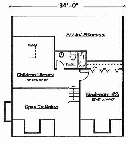
Plan Details
Bedrooms: 3
Bathrooms: 2.0
Square Footage: 1809
Contact Information
Website: http://www.hollandloghomes.com/
Phone: +1 (800) 968-7564
Email: mail@hollandloghomes.com
Contact: Get a Quote
The Belmont is a perfect blend of the old and the new. This hybrid brings together the natural elements of a cottage style home with the warmth and coziness of a traditional log home. The Belmont combines modern technology with kiln dried, northern white cedar log components, accented with natural stone and cedar shakes. The trellis over the front porch adds an additional dimension to this uniquely styled log home. 






