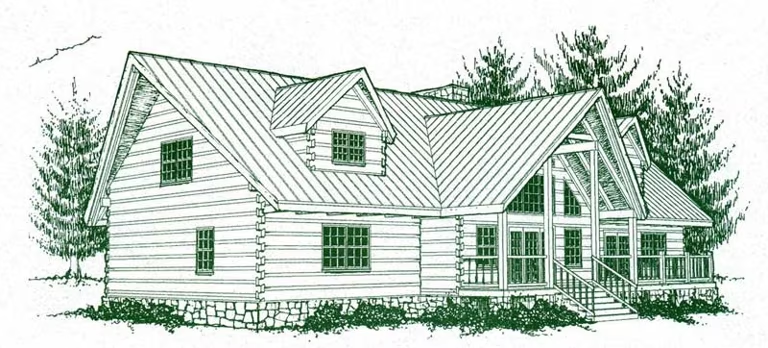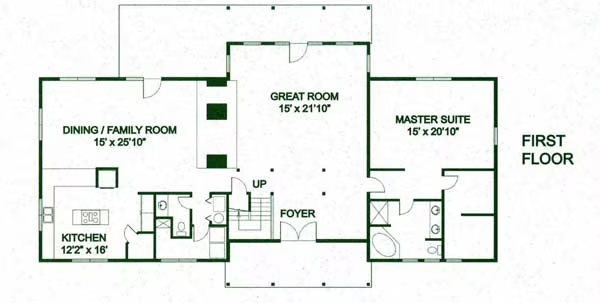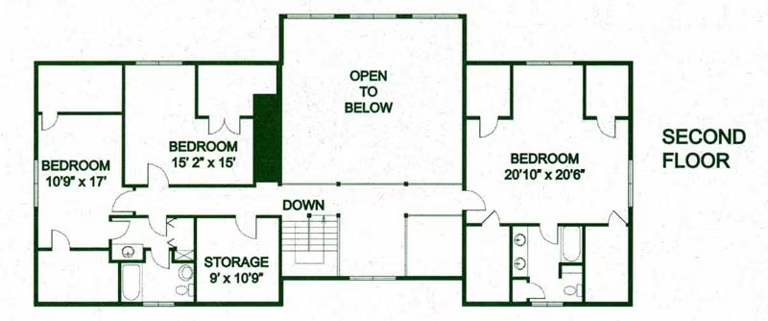Beaumont Log Home Plan by Appalachian Log Homes
The stately glass entrance of the Beaumont opens a world of wonderful views for those who like to bring the outdoors in.

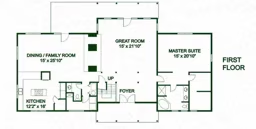
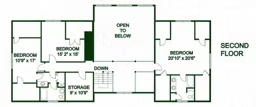
Plan Details
Bedrooms: 4
Bathrooms: 3.5
Square Footage: 4103
Floors: 2
Contact Information

The stately glass entrance of the Beaumont opens a world of wonderful views for those who like to bring the outdoors in. A cathedral ceiling over the great room, a large master suite either upstairs or downstairs, and an open floorplan for the kitchen and family room offer luxury as well as livability to this spacious and beautiful log home.







