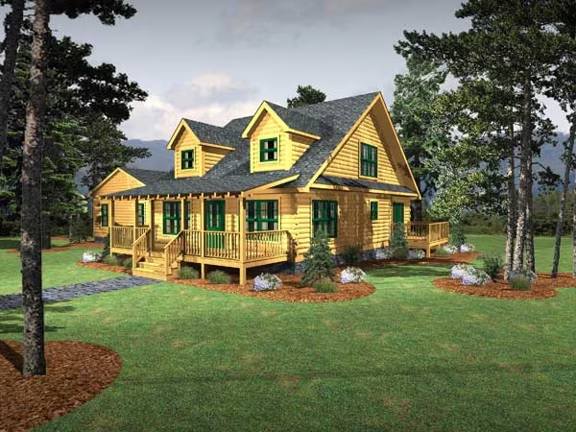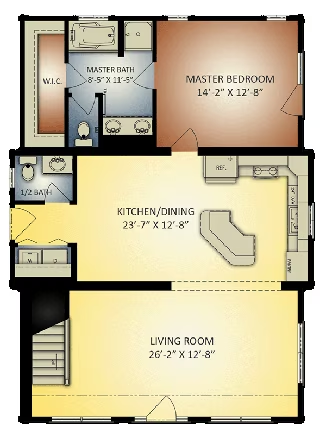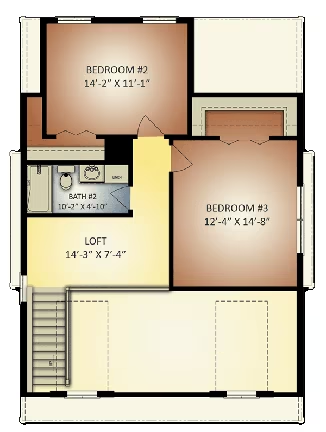Banner Elk II Log Home Plan by Blue Ridge Log Cabins
The Banner Elk II is a spacious plan with large living areas.
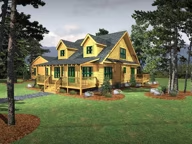
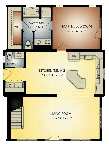
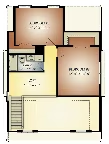
Plan Details
Bedrooms: 3
Bathrooms: 2.5
Square Footage: 1836
Floors: 2
Contact Information
Website: http://www.blueridgelogcabins.com
Phone: 8885633275
Email: info@blueridgelogcabins.com
Contact: Get a Quote

The Banner Elk II is a spacious plan with large living areas. This well appointed plan includes 3 bedrooms and 2 and a half baths. The large living room provides vaulted ceilings open to the loft above. An optional front porch and deck lets you enjoy the outdoor beauty.







