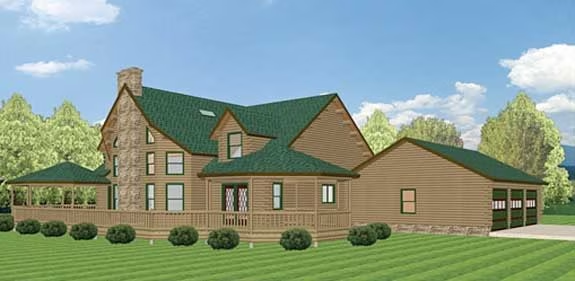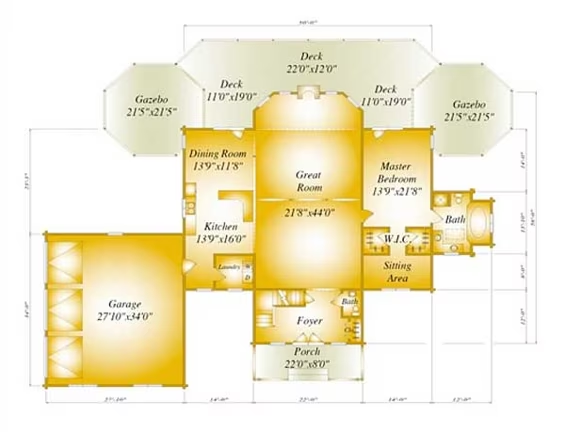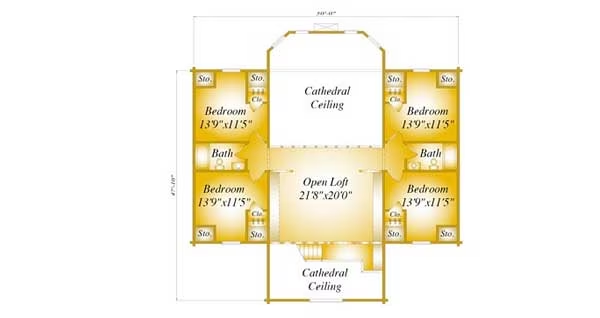Baltic Log Home Plan by Katahdin Cedar Log Homes
The Baltic Log Home floor plan boasts nearly 3,600 sq. ft. of luxury log home living. Attached 3 car garage completes this log home lifestyle for a large family or even twin home offices.
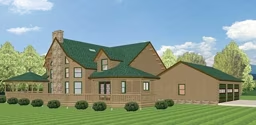
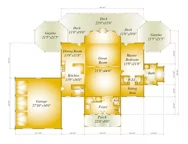
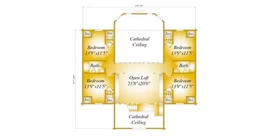
Plan Details
Bedrooms: 5
Bathrooms: 3.5
Square Footage: 3705
Floors: 2
Contact Information
The Baltic Log Home floor plan boasts nearly 3,600 sq. ft. of luxury log home living. Attached 3 car garage completes this log home lifestyle for a large family or even twin home offices. The spacious quarters retain that cozy log home feel you expect. Call your local certified Katahdin Log Home dealer today to begin customizing the finish for the floors and roofing.




