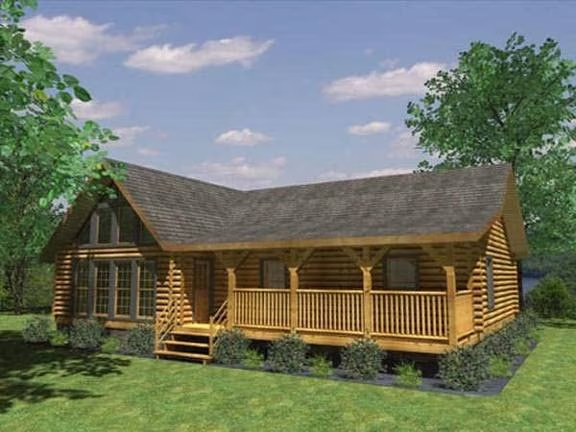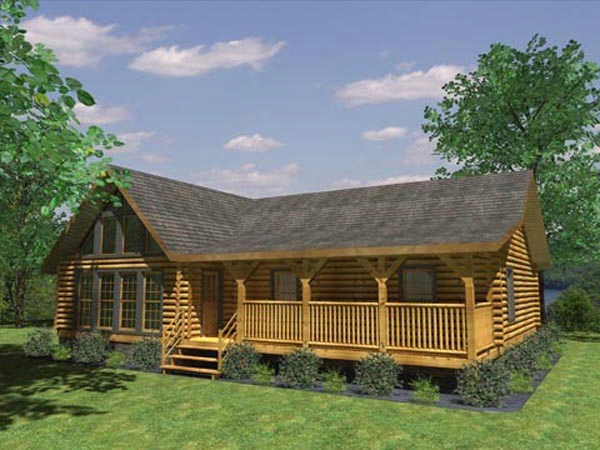Aztec Log Home Plan by Honest Abe Log Homes, Inc.
The fully customizable ranch-style Aztec Log Home Plan by Honest Abe Log Homes, Inc. features a vaulted ceiling, covered porch and two full baths.

Plan Details
Bedrooms: 3
Bathrooms: 2.0
Square Footage: 1408
Floors: 1
Contact Information
Website: https://www.honestabe.com
Phone: +1 (800) 231-3695
Email: info@honestabe.com
Contact: Get a Quote

The one story 1,408 SF Aztec floor plan offers a downstairs, master bedroom suite, open kitchen/dining and great room with a vaulted ceiling. An additional full bath serves two more bedrooms. A covered porch is recessed in front. Any Honest Abe floor plan can be created as a log, timber frame or hybrid home and customized.
See More:
Interview/Story and Photo Gallery of Aztec Home
Download the Premium Plan








