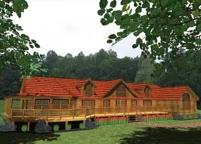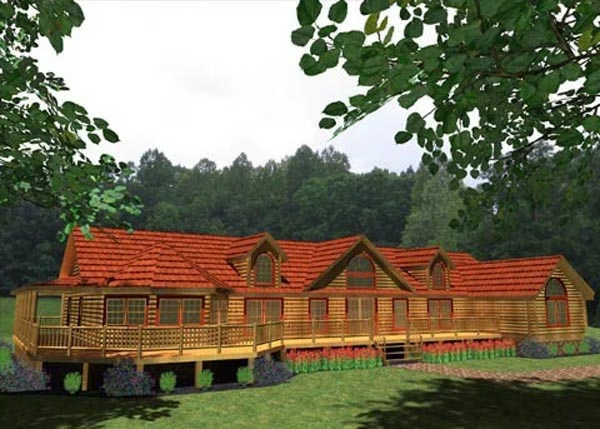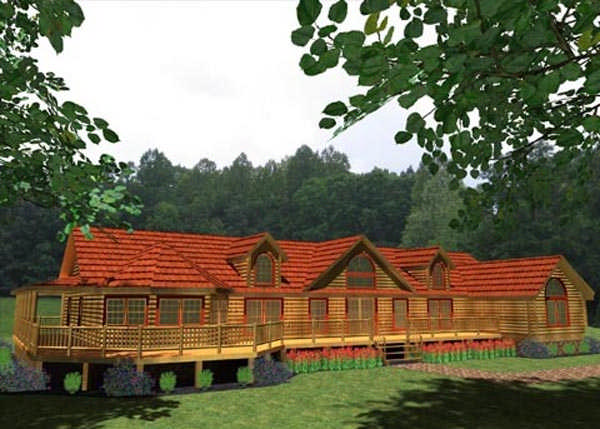Avalon Log Home Plan by Honest Abe Log Homes, Inc.
The ranch style Avalon log home from Honest Abe Log Homes features an exercise room, a wraparound deck, a breakfast nook and vaulted ceiling.


Plan Details
Bedrooms: 4
Bathrooms: 3.0
Square Footage: 3575
Floors: 1
Contact Information
Website: https://www.honestabe.com
Phone: +1 (800) 231-3695
Email: info@honestabe.com
Contact: Get a Quote
The one story 3,575 SF Avalon floor plan offers a downstairs master bedroom suite with a luxury bath, an open kitchen/breakfast nook and sitting room with a vaulted ceiling. There’s a private study, an exercise room and a full bath serving three additional bedrooms. To the rear is a separate great room with patio doors opening onto the ¾ wrap-around deck. Any Honest Abe floor plan can be created as a log, timber frame or hybrid home and customized.










