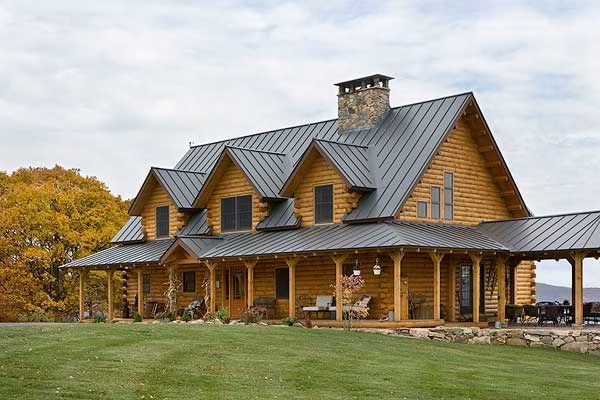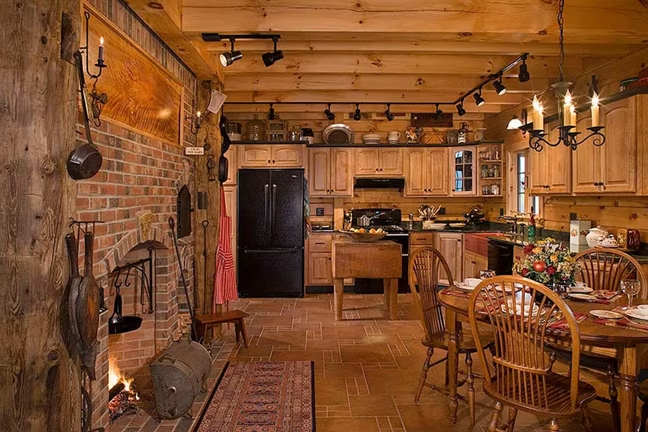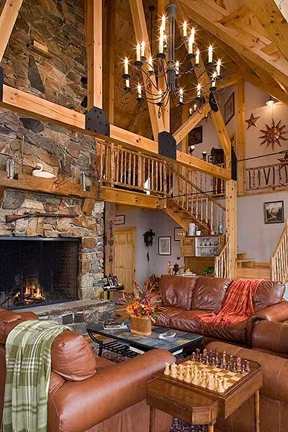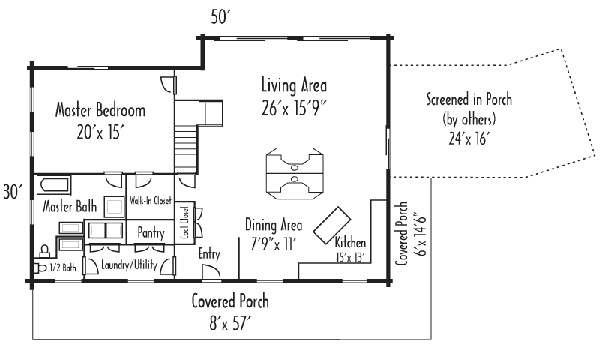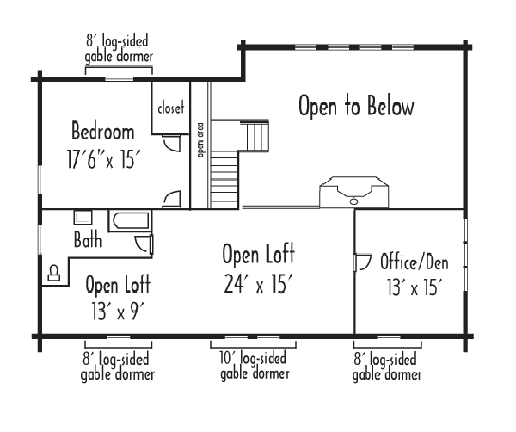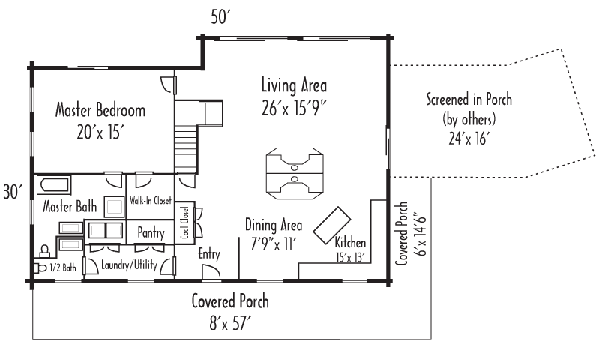Athens Log Home Plan by Coventry Log Homes, Inc.
This home is featured in the September 2008 issue of Log Home Illustrated. Its practical elegance is a favorite of many and a great source of inspiration.
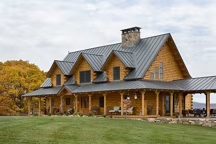
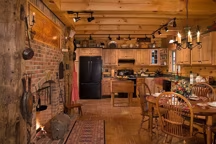

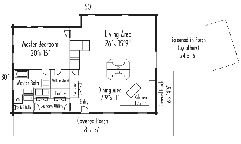

Plan Details
Bedrooms: 2
Bathrooms: 2.0
Square Footage: 2640
Floors: 2
Contact Information
Website: http://www.coventryloghomes.com
Phone: 8003087505
Email: info@coventryloghomes.com
Contact: Get a Quote




