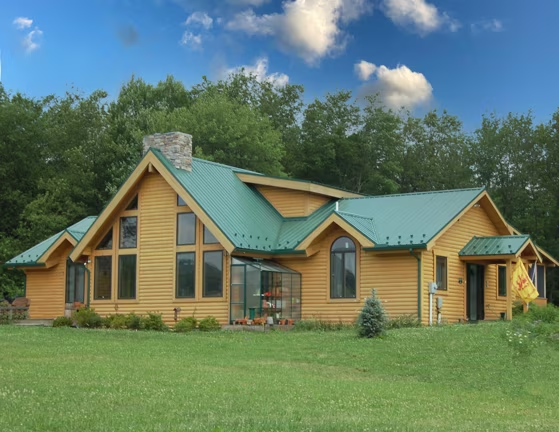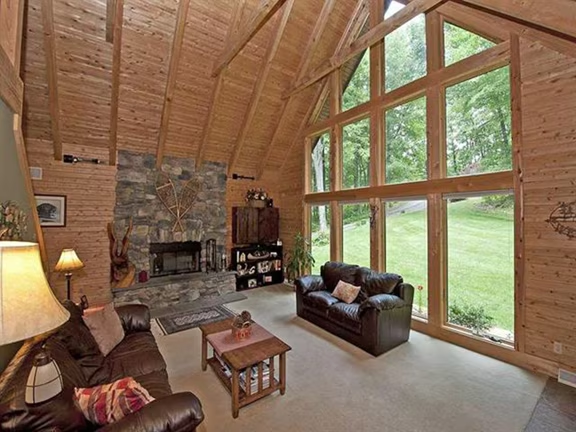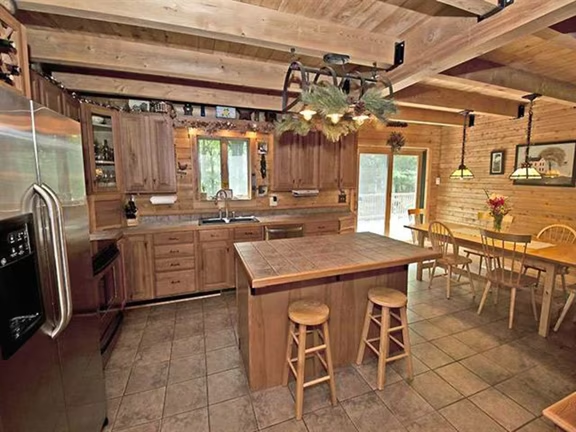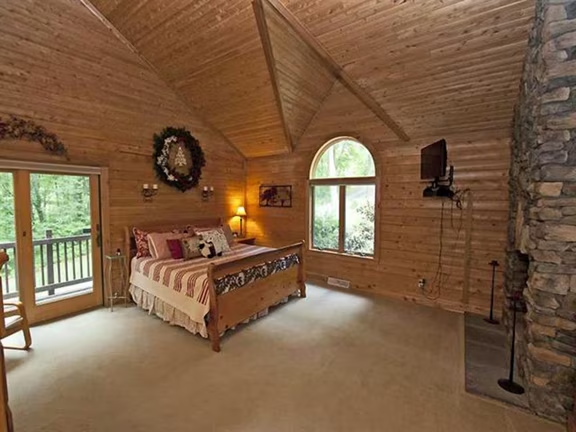Aspen Ridge by Cedar Direct
Aspen Ridge is a floor plan by Cedar Direct.
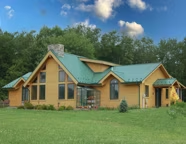
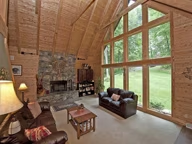
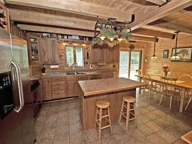
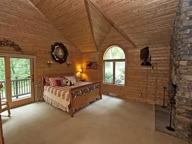
Plan Details
Bedrooms: 3
Bathrooms: 2.0
Square Footage: 2264
Floors: 2
Contact Information
Website: https://cdloghomes.com/
Phone: 888.503.LOGS
Email: Info@CedarDirectLogHomes.com
Contact: Get a Quote
This log home plan makes predominantly single-story living look great. With windows in the great room to capture any view, and an open kitchen and dining room, this contemporary plan is inviting and practical. A large loft overlooks the great room which can be used as a fourth bedroom, home office, or family room. Contact us today to begin custom designing the Aspen Ridge log home plan to your specifications.






