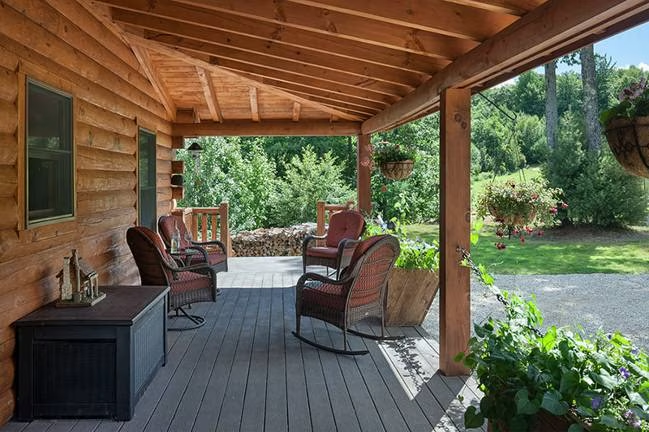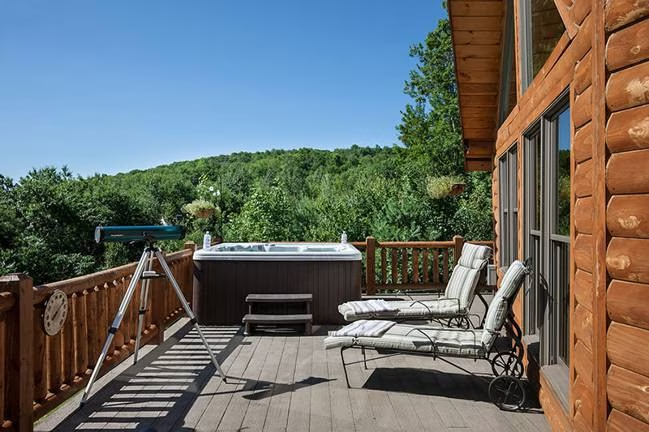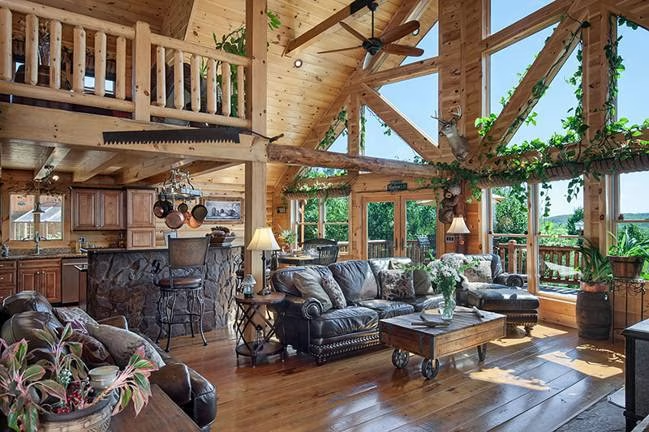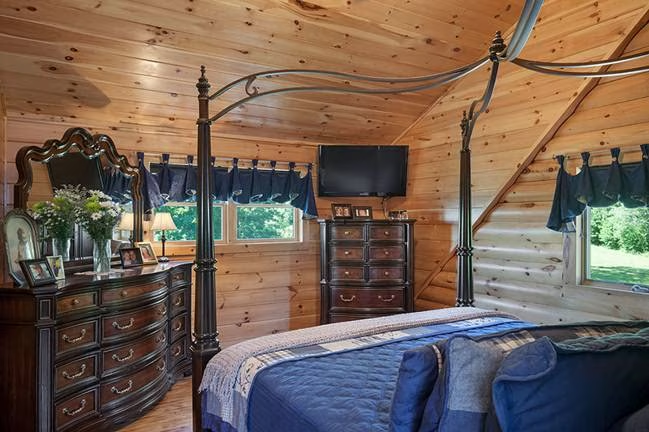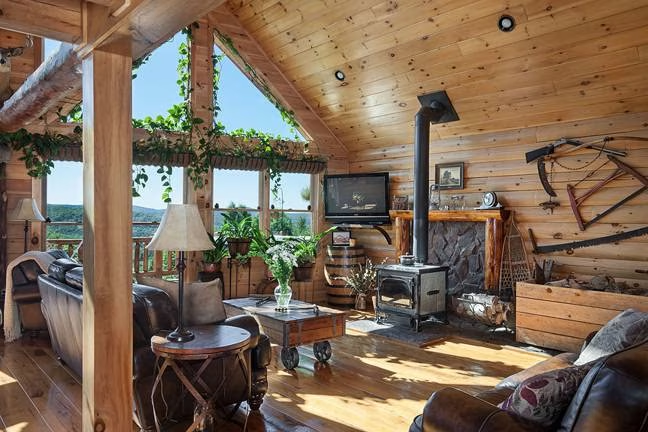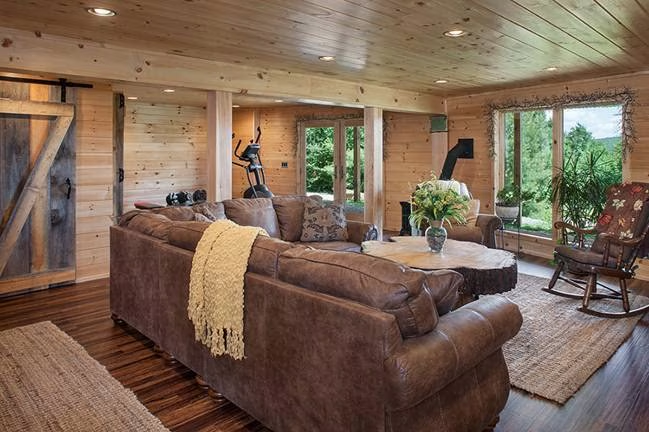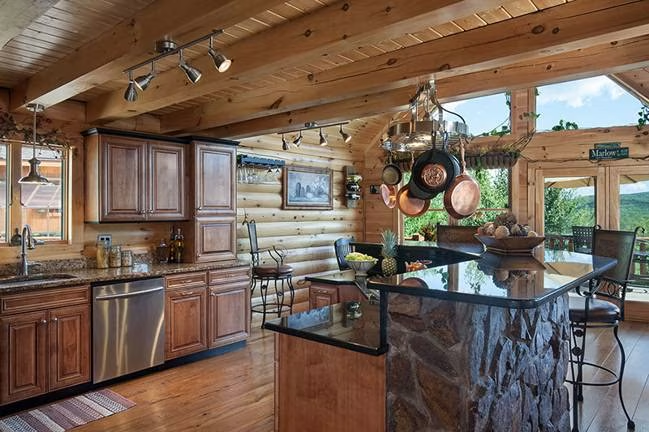Aspen Log Home Floor Plan from Coventry Log Homes
The Aspen from Coventry Log Homes features 2 bedrooms, 2 bathrooms, a great room and cathedral ceilings in a 1,687 sq.-ft. floor plan.
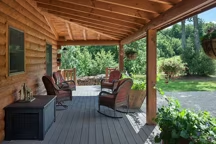
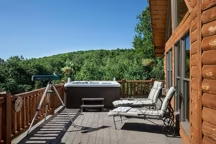
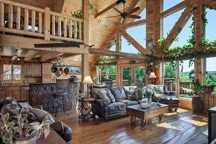
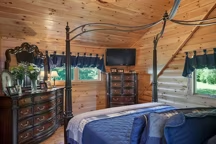
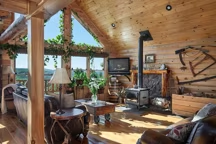
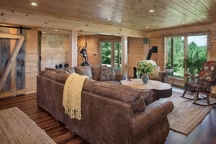
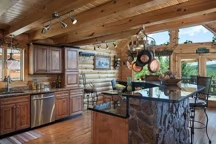
Plan Details
Bedrooms: 2
Bathrooms: 2.0
Square Footage: 1687
Floors: 2
Contact Information
Website: http://www.coventryloghomes.com
Phone: 8003087505
Email: info@coventryloghomes.com
Contact: Get a Quote
The Aspen was designed to take advantage of a gorgeous mountain view atop a high hill. This tradesman style home also incorporates some craftsman style features such as exposed beams overhead the kitchen. Shed dormers make the upstairs rooms functional and spacious. We predict this design will become quite popular for years to come.

















