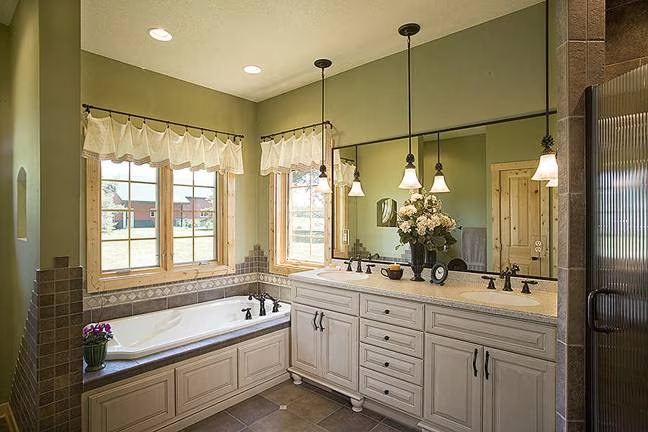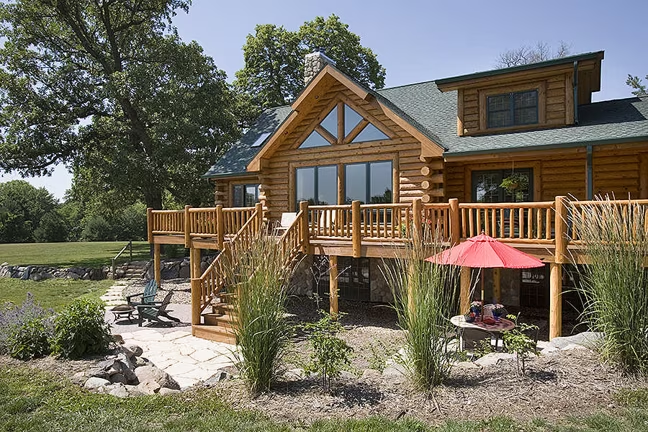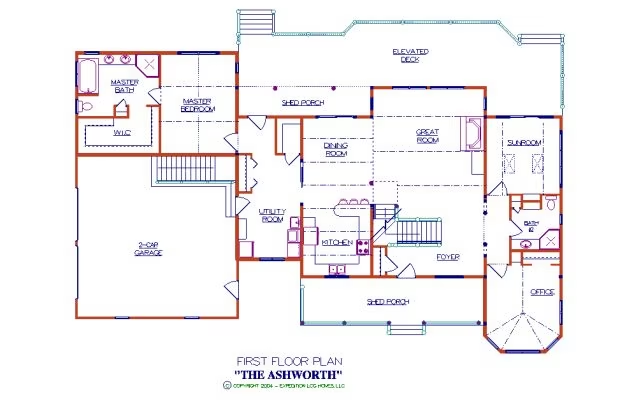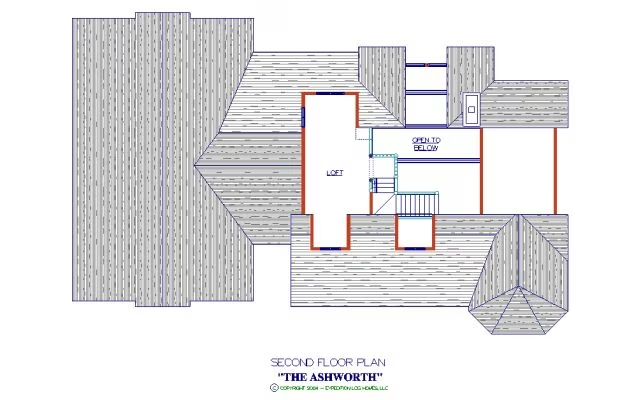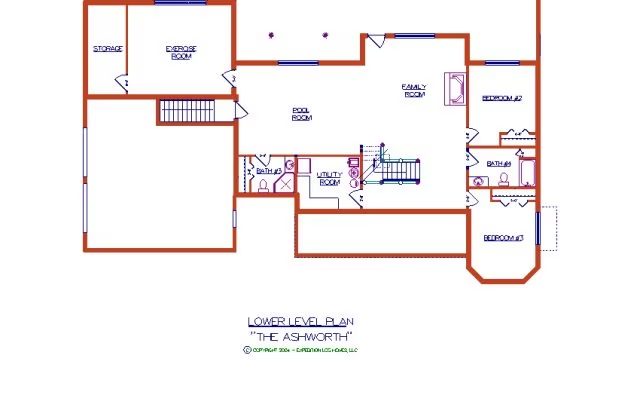Ashworth Log Home Plan by Expedition Log Homes
This home has the traditional cabin look with a twist.
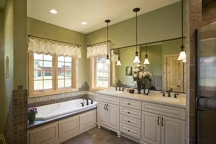
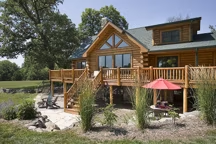
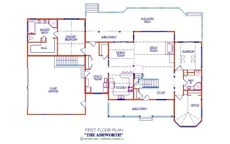
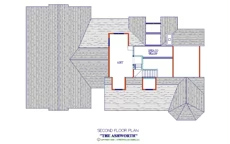
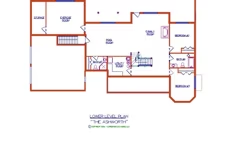
Plan Details
Bedrooms: 3
Bathrooms: 3.0
Square Footage: 4958
Floors: 3
Contact Information
Website: http://www.expeditionloghomes.com/
Phone: 8772503300
Email: email@expeditionloghomes.com
Contact: Get a Quote

This home has the traditional cabin look with a twist. Although the flow between the kitchen, dining and great room is open, each space retains its own unique character. The first floor master bedroom suite is removed from the hustle and flow of the main house and can truly be called a retreat.
Call toll-free 877-250-3300 or fax your design ideas to 877-778-3300 for your very own custom-designed log home, tailor-made to meet your individual taste and budget.
To get more information on this floor plan click here.








