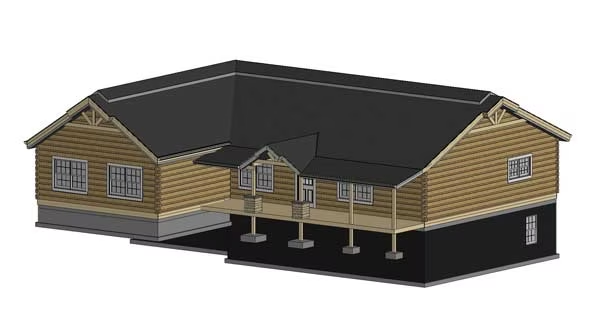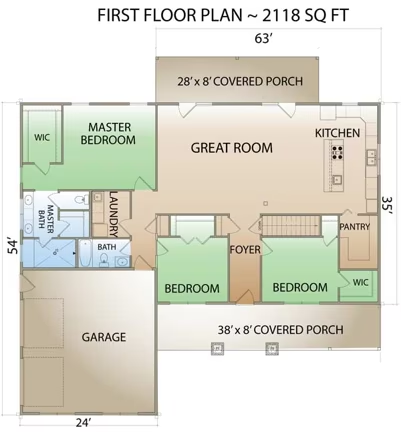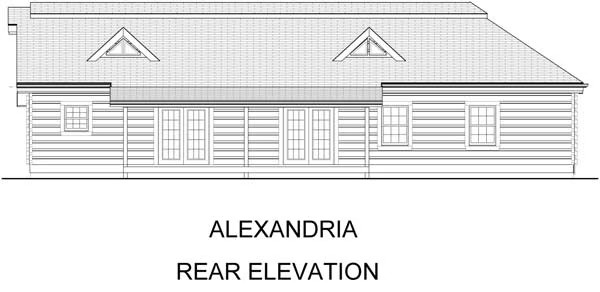Alexandria Log Home Plan by Countrymark Log Homes
The Alexandria plan is designed as a Ranch single story cabin with a large Master Suite with easy access to the garage and laundry.
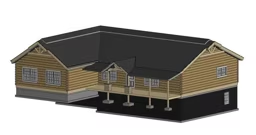
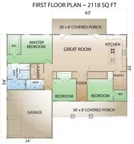
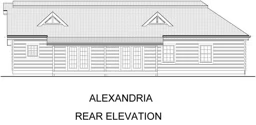
Plan Details
Bedrooms: 3
Bathrooms: 2.0
Square Footage: 2118
Floors: 1
Contact Information
Website: http://www.countrymarkloghomes.com/
Phone: 8664683301
Email: info@countrymarkloghomes.com
Contact: Get a Quote
The Alexandria plan is designed as a Ranch single story cabin with a large Master Suite with easy access to the garage and laundry. The additional bedrooms can double as guest rooms or Office/Hobby rooms. The extra large kitchen with eat-in island & large walk-in pantry affords convenience to the cooking professional, while the rear covered porch allows open air access from the Great Room.






