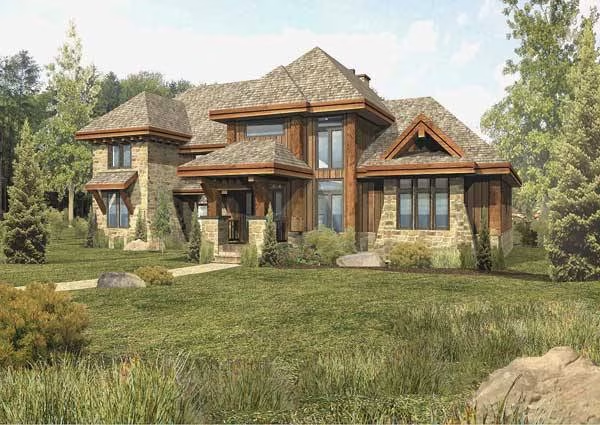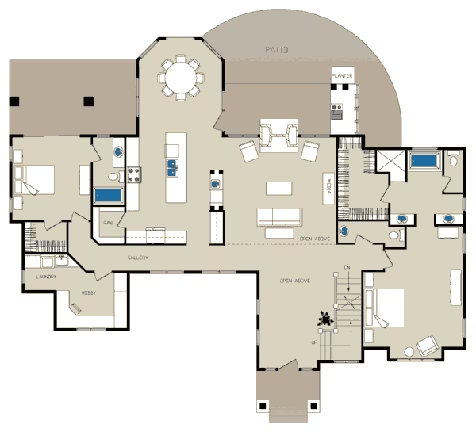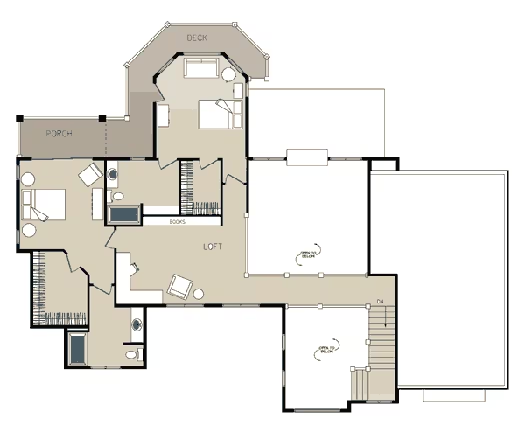Tamarack Hybrid Log Home Floor Plan by Wisconsin Log Homes
The Tamarack melds together an eclectic mix of natural materials and contemporary design concepts.
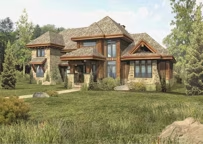
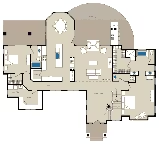
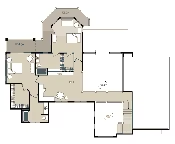
Plan Details
Contact Information
The Tamarack melds together an eclectic mix of natural materials and contemporary design concepts. Displaying an extraordinary use of space, the functional floor plan boasts a spacious kitchen, dining and great room with easy-living flow throughout the home. Luxury living moves outdoors with a roomy patio, cozy fireplace and an outdoor barbeque station. Four bedrooms, each including a private bathroom and walk-in closet, are located throughout the remarkable two-story design. Modify this plan to fit your personal needs and style!
Register to receive new log, timber frame, and hybrid designs in our monthly Focus on Design E-newsletter at wisconsinloghomes.com! NATIONAL DESIGN & BUILD SERVICES
- Distinctive Log, Timber Frame & Hybrid Product Selection
- Energy Efficient Thermal-Log™ Building System
- On-Site & In-House Design Consultations
- Custom Architectural Planning & Design
- Full Service Interior Design & Décor
- Custom Cabinetry Design & Provider
- National Turn-Key Construction Services







