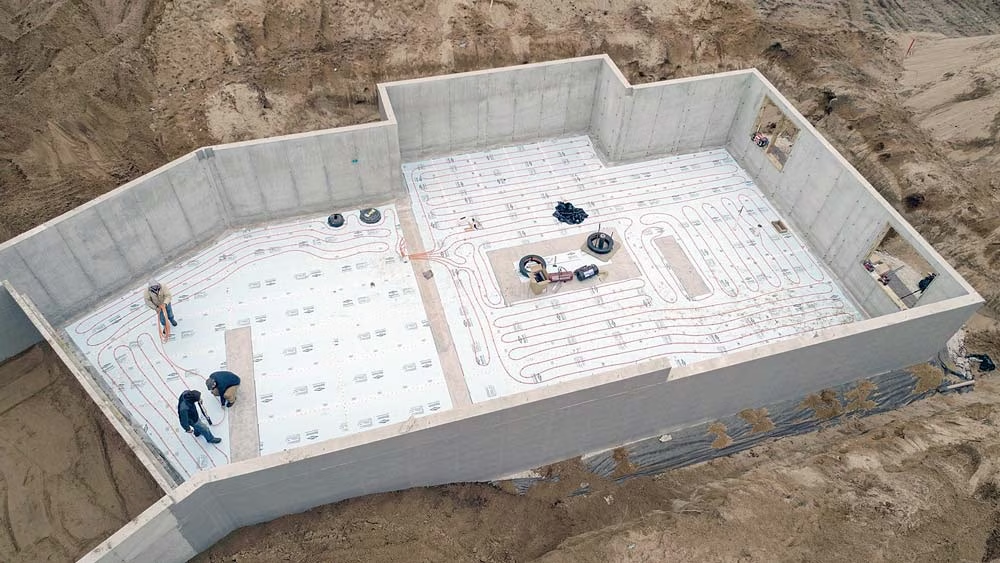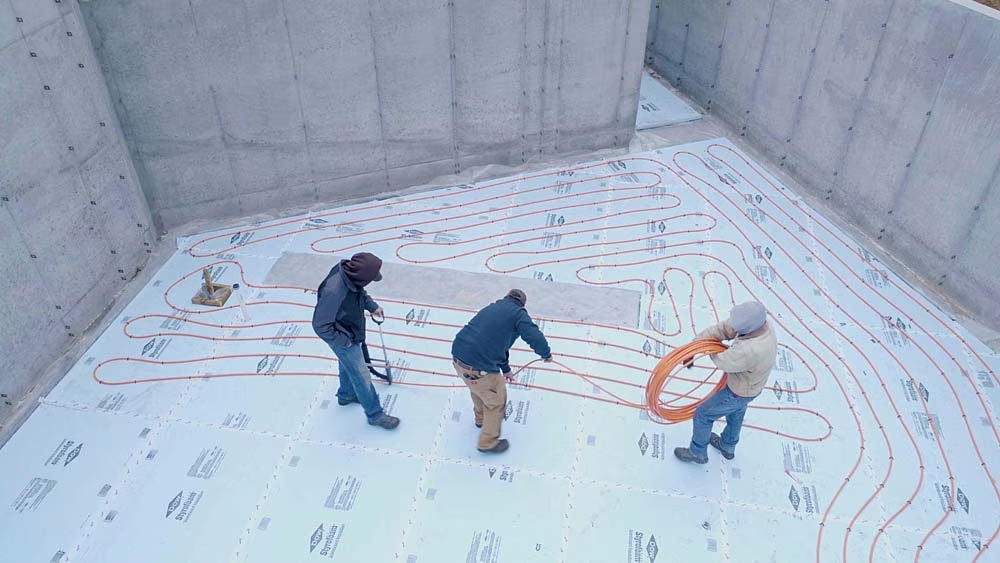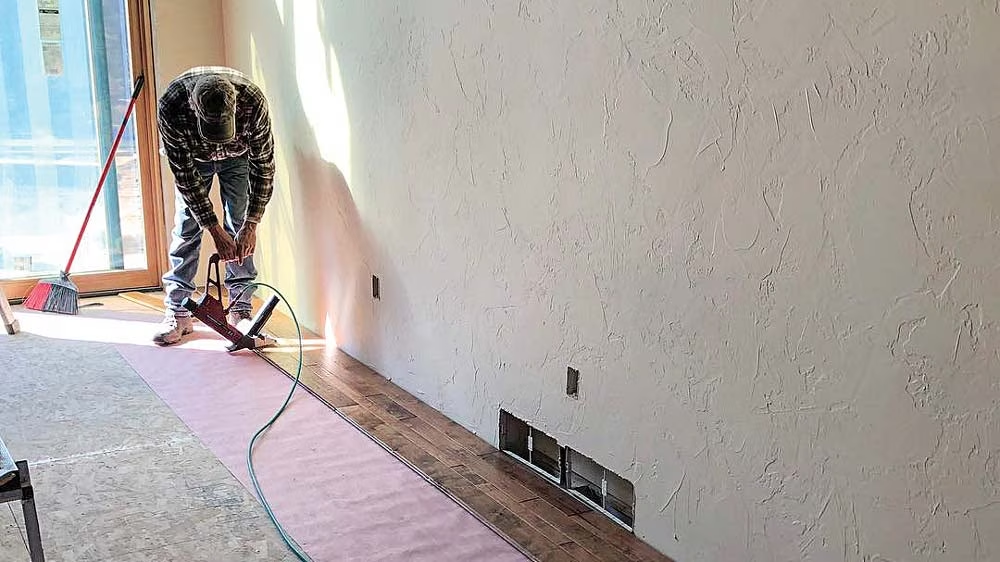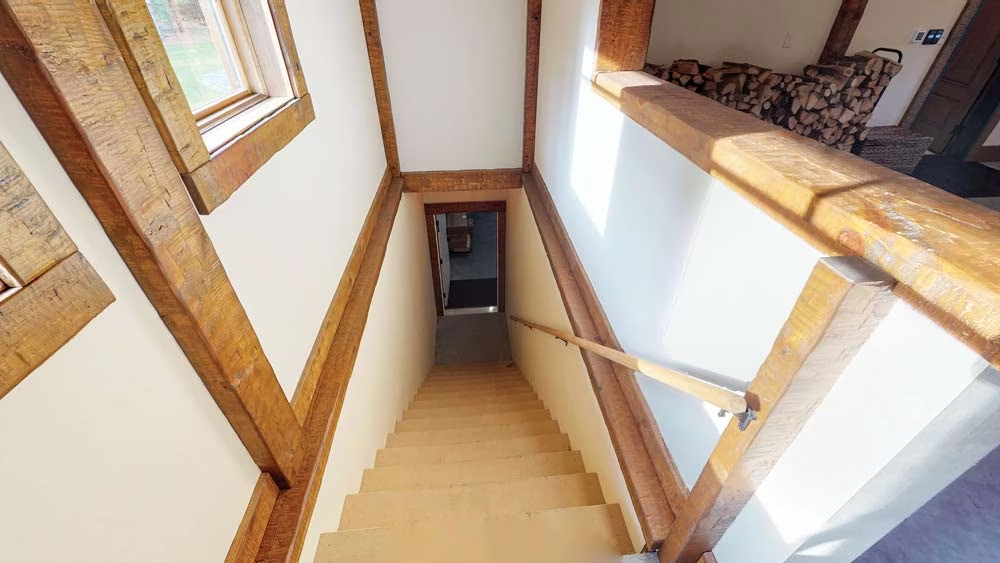An essential part of owning a home that feels good and functions well is having the right utility systems in place — a fact that Zach Parmeter knows well, thanks to his position as a sales advisor with his family’s company, Golden Eagle Log & Timber Homes. While building his own house, Zach put his professional knowledge to use, selecting his plumbing, electrical and mechanicals — and their placement — with the same attention he put into the rest of his hybrid log-and-timber home in Wisconsin.
While working within the confines of his home’s 2,000-square-foot layout, it was important to Zach that his main utility hub be located in a spot that wouldn’t eat into his prime, main-level living area. So early on in the design phase, he planned a mechanical room that would serve as a central location to hold his plumbing, electrical and utility systems.
Positioning the room in the basement below the garage enabled him to incorporate a staircase with direct access into the mechanical room. The placement creates a readily available entrance for tradespeople, allowing them to perform routine maintenance or repairs while Zach is away and the rest of the home remains locked.
The extra-wide staircase also gives Zach easy access to the room, which he uses for seasonal storage. “It’s easy to bring things up and down from the basement, since I don’t have to track all the way through the house,” he explains.
But easy access wasn’t the only consideration that prompted the room’s placement. Zach thought carefully about boosting the efficiency of his systems. “The mechanical room is kind of like the heartbeat of the home,” he explains. “If it’s more centrally located, it can distribute more evenly through the home, so it’s more economical.”
In keeping with his desire for maximum efficiency, Zach also kept an eye on energy consumption while selecting his systems. Because he chose to include radiant in-floor heating in both his basement and garage, which he uses as a flex space during large family gatherings, he relies on an efficient natural-gas boiler system. “It’s something I am kind of proud of,” he says. “The boiler heats the water for the in-floor heat, as well as the showers and sinks. And I didn’t have to purchase a separate furnace because there is an air exchange where the heat from the boiler creates hot air, which is then blown throughout the house.”
The air returns are located along the base of the wall near the floor, which is more visually pleasing than installing them high on a wall — the traditional (and conspicuous) placement based on the fact that hot air rises. To combat this, Zach utilizes the fans in his 23-foot-tall vaulted ceiling to push the warmed air down. Zach also relies on a traditional air-conditioning unit through Wisconsin’s warm-weather months.
While Zach admits the boiler system comes at a higher cost upfront, he’s confident that his choice will result in long-term savings. In keeping with this line of thinking, Zach incorporated programmable thermostats throughout the home. Though he can control temperatures with the push of a button from his smartphone, he prefers to create a pre-set schedule that will keep the home at his preferred temperatures during a range of hours. “It’s one less thing to think about,” he says. “Plus, not only does it keep monthly costs down, it’s nice to come home to a comfortably heated or cooled space at the end of the day.”
Join us on Zach’s Journey
Our “Dirt to Done” series will continue to follow Zach’s road to hybrid log home ownership, from here, all the way to adding the final finishing touches to his log-and-timber forever home. See all the previous stages here.















