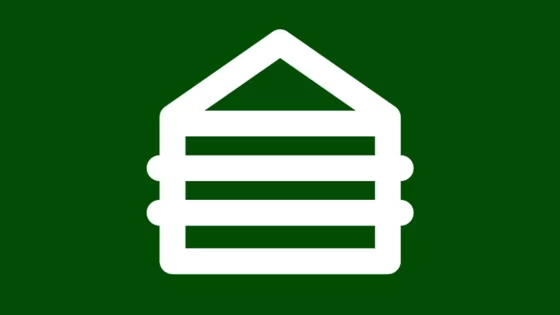Floor Plan Fundamentals
The secret to a perfect log home is in designing the perfect floor plan. Use the expert advice in this section to help plan the best log home for you.

More and more log homeowners are turning to one-story floor plans. Here's how to maximize the main level of your log home plan.
Here are the 14 key questions to ask when preparing to build a log home. We'll make sure you have your bases covered on everythin…
Favoring small, well-designed homes over cookie-cutter McMansions, this groundbreaking architect and author shares the secrets of…
Log Home Design's editors pick their favorite one-, one-and-a-half- and two-story log home plans.
How to create the perfect home under 2,500 square feet.
No matter what you crave in kitchen design, we have the recipe for success.
If you think a top-to-bottom custom home is out of your financial reach, think again. We show you how to take a stock floor plan and customize it to reflect your lifestyle—and you won't come close to breaking the budget.
A log home necessity, your loft is more than just a perch from which to appreciate the impressive view—it's also a blank canvas for your creativity.
Every home has space—under stairs, in lofts—that's tough to use. It's better known as dead space, and we show you how to bring it…
Log home experts share their design advice for a log home you can truly live with.
Your floor plan is the roadmap to your new home, and you're in the driver's seat. Get ready to start the engine with these tips.
Finalizing your log home's floor plan is a balancing act. Here's how to tip the scales in your favor.
From elementary to elaborate, choose a truss system for your home that both mirrors your taste and serves as a functional masterpiece.
Add fun and function to your log home bathroom—without taking a bath on your bottom line.
Expert tips for squeezing living space into the smallest designs.
With a few simple tweaks, you can design a log home that's as practical as it is beautiful.
What do you make of the drawings, elevations and blueprints that will eventually become your dream log home? Here's how to understand log home floor plans.
After spending vacations in the mountains of British Columbia, Brenda and Jim Johnson were ready to make the area their year-round home.
After a false start, Gary and Becky Saymansky create their ideal design and get one step closer to log home living.
Bickering over differing design ideas? Conversation and compromise go a long way toward creating a log home floor plan you’ll both love.
With a blank slate in front of you, designing your own home can be both thrilling and overwhelming. Don’t be intimidated.
Our design expert helps you with the essentials of planning your new home—one big decision at a time.
Planning pro Allen Halcomb has some secrets to share about your log home design. Planning can be fun and functional if you keep your land and your lifestyle in mind.








