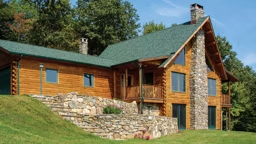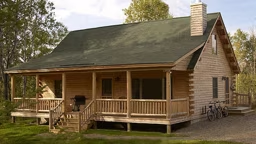
There are a lot of reasons to build a small home. Some of the most popular ones include saving money, reducing maintenance and improving energy efficiency, just to name a few. But can you really achieve all these goals simply by reducing the amount of square footage you live in? To some degree, the answer is yes; but it’s a little more complicated than simply opting for a smaller footprint. Let’s take a look at a few of the myths and common misconceptions about building a small log home.
Myth #1: You can build a small house anywhere you want.
No matter the size, all homes have to meet the codes required by local jurisdictions. This not only includes foundation, plumbing, insulation, electrical and sewage requirements, but also, in some cases, space. Building codes specify items like door openings, mechanical systems, roof pitch and other seemingly innocuous elements, such as the distance from a toilet to a wall or other fixture — all of which will drive the amount of space you need inside.
If you’re hoping to build really small (as in a tiny home), local codes may prohibit it, particularly if the house will be a second structure, such an accessory dwelling unit (ADU). Even if you have substantial acreage, the building code will govern what you are and aren’t allowed to build. Make sure you understand the requirements of the municipality where you plan to live before you start the process.
Myth #2: A small home will cost less to construct.
Will a 1,500-square-foot home require as many building materials as a 3,500-square-foot structure? Of course not — so, to some degree, there are some savings to be had when you downsize. However, if you look at price per square foot, a small home often costs more. Here’s why.
Example: You are planning a 1,200-square-foot home. It still needs a septic system. It still needs a water source. It still needs a power source. These costs don’t change much based on the scale of the house. It will still cost you the same amount of money to attach electrical wiring and a meter to 800 square feet as will to 4,000 square feet. If you will be on well water, the cost to drill the well is the same no matter the size of home. Even septic systems are affected. While a small-scale home, in theory, won’t need a huge septic field, there are still minimums to be met, typically based upon 1,800 square feet of living space.
Myth #3: A small home will be more energy efficient.
Depending on how the house was built and insulated, this actually may not be the case. True, there is less square footage to heat and cool, but there also is less material structure to retain and radiate the conditioned air. In addition, having a smaller space with fewer rooms, interior walls and furnishings means that the conditioned air you do generate has no barriers to help it circulate and remain inside. As a result, every time you open an exterior door, that internal air is sucked outside like a vacuum.
Myth #4: A small home will be brighter.
You’d think that a home on the smaller side wouldn’t need as much light to brighten the interior. But logic dictates that the shorter your walls (in length or height), the less opportunity there is for windows, which can make a home feel confining. This is one area of design where the small-home buyer really needs to pay attention to detail.
You can combat any potential small-space darkness by adding volume to the home and installing transom or clerestory windows where the top of the walls meet the roofline or even at the ridgeline in a skylight-style application. This will generate a substantial amount of natural light during the day, and I’ve seen a number of clients take this approach. However, you’re also creating a bigger “box” to heat and cool without adding livable space. So you have to question if it’s smarter to go up in height and keep the square footage small or to increase your footprint to boost your functional space and give you the opportunity to install more conventional windows.
Myth #5: Small homes are built faster.
There’s a common misconception that a 1,500 square foot house should be able to be built in half the time as a 3,000 square foot house. That’s simply not the case. Tasks like setting and curing the concrete foundation; installing electrical, plumbing and HVAC; installing roofing; fit and finish work; grading — these all take time for the subcontractors to complete. Not to mention the fact that securing permits and obtaining inspection approvals from these government jurisdictions don’t move any faster just because your house is smaller than the one down the street.
Making the decision to build a small home comes down to two things: Is it about a minimalistic philosophy? Or, is it about saving money? The ideal that motivates you will drive your approach to every choice you make, and, with proper consideration each of those choices will combine into a sweet, small home you can cherish for years to come.
Dan Mitchell is a builder and a log and timber home educator. He owns Eagle CDI, a construction and development firm based near Knoxville, Tennessee.











