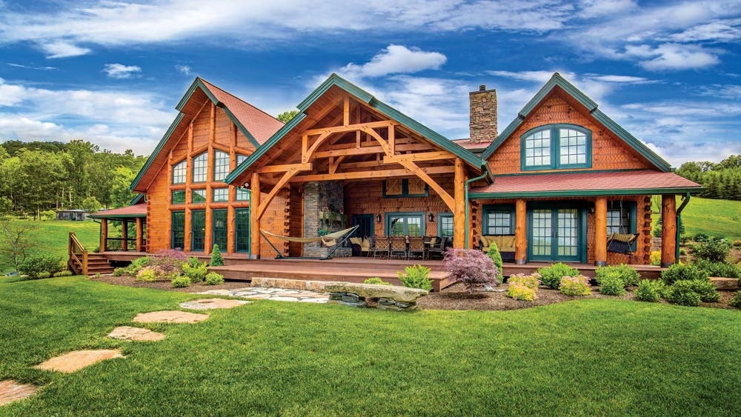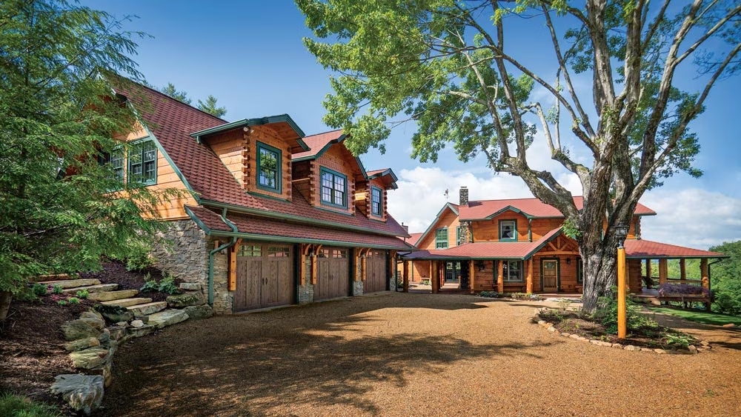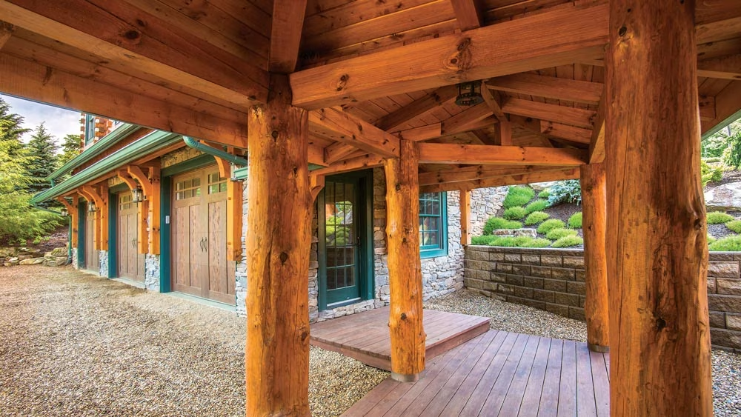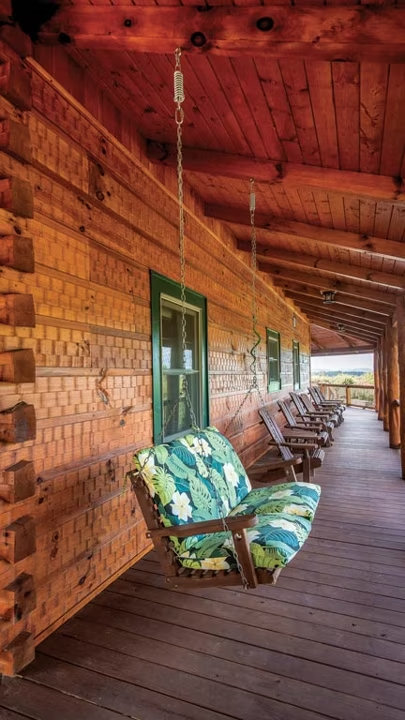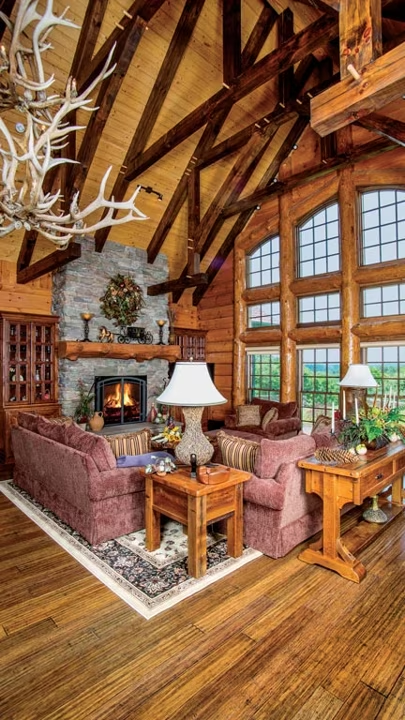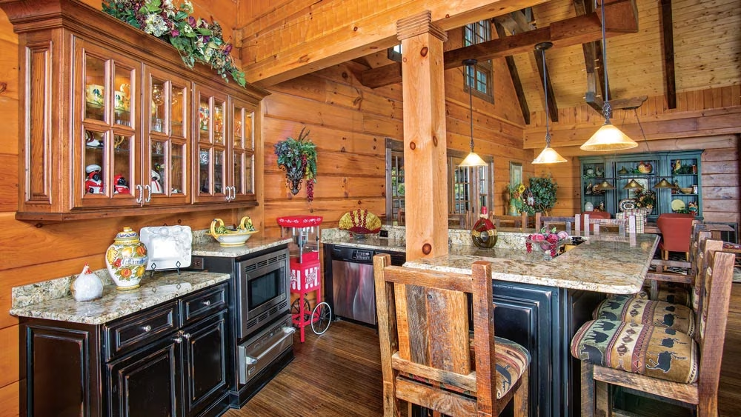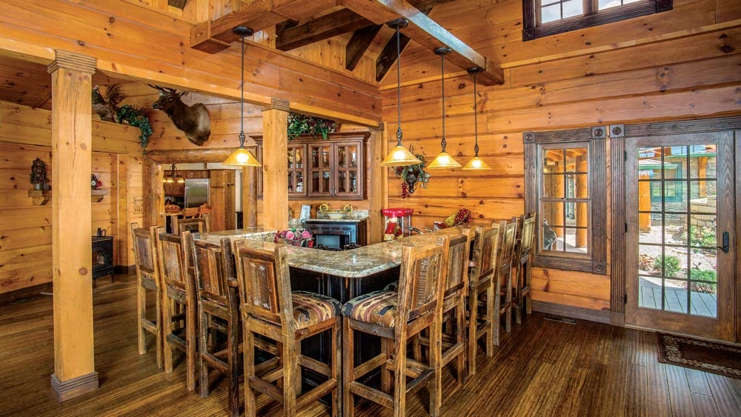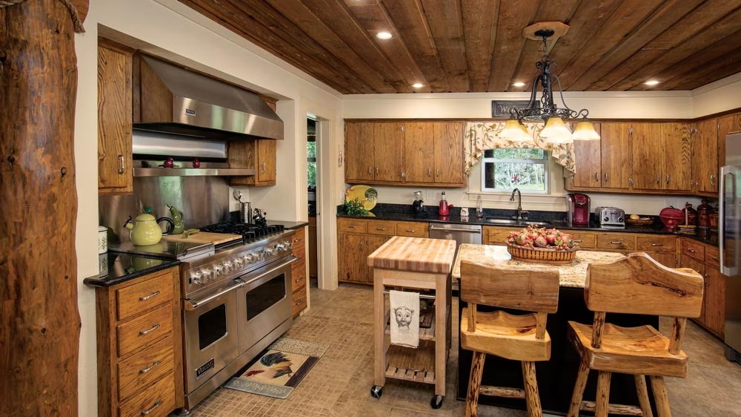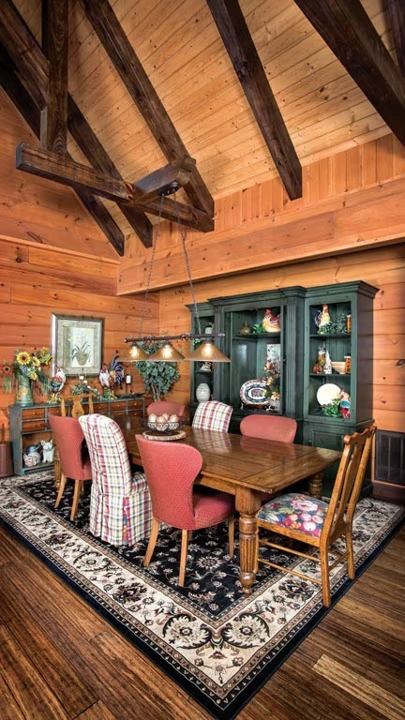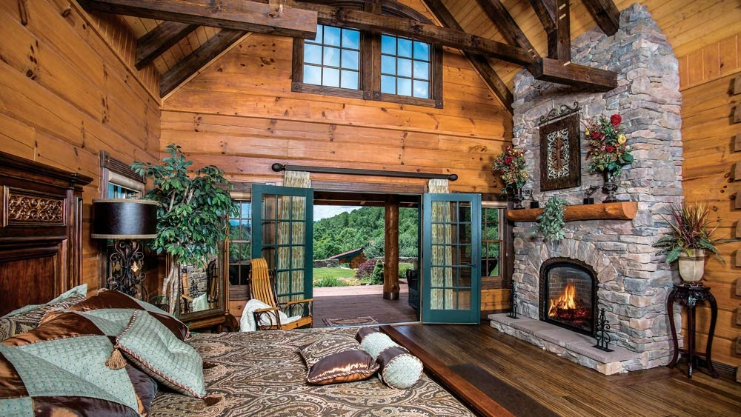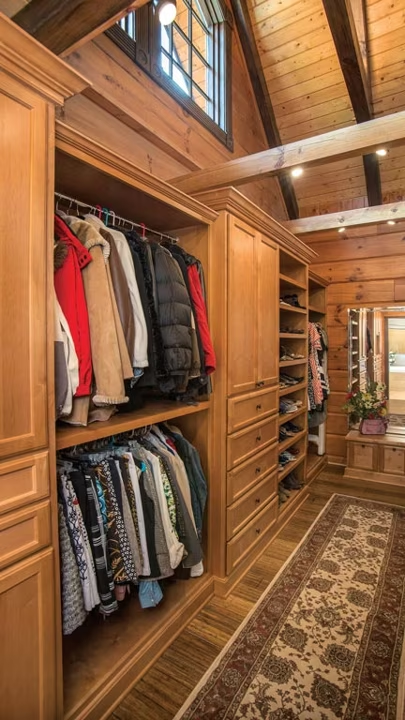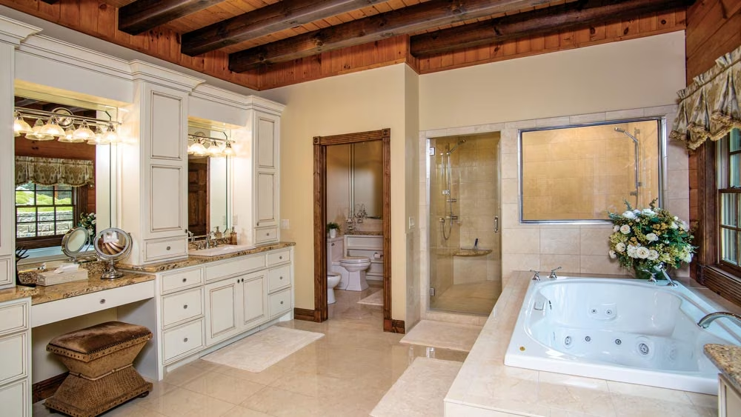When Sue and Bob Grajewski bought their land in western North Carolina, it came with a cramped mid-century Dutch Colonial. The style wasn’t exactly what the couple had in mind — they envisioned a log home on the spot and started to clear the land around the existing house.
Much to their surprise and delight, as the trees came down, they discovered the site also came with a knock-out view. Now they can sit on the covered porch of their log home and look out over the Blue Ridge mountains. “The sunsets are so beautiful,” Bob says wistfully. “The sky is an explosion of colors behind mountains that turn dozens of shades of blue.”
The Grajewskis fell in the love with the 70-acre property, which is close enough to their primary home to make frequent trips there easy. Sue grew up nearby: Her ancestors helped found the local Baptist church that they now attend. They work the land, growing Fraser fir on 50 acres and hay on the remaining 20.
Though the acreage is spacious, the original house was not. With just a living room, dining room, dated kitchen and bedrooms upstairs, it wasn’t large enough for the couple to gather their grown children and their families.
The Grajewskis knew a log home would look perfect on the site, but they weren’t sure they wanted to demolish the existing house and start from scratch.
They didn’t have to.
Sue and Bob hired Kenneth T. Parsons Construction, headed up by Tim Parsons, to help them transform the tired Dutch Colonial into a rustic, welcoming log retreat, increasing the square footage in the process.
“We spent four months working the design out,” Tim recalls. “It was challenging to connect the new space to the old house without it looking like an addition.” But after many revisions and back-and-forth discussions between the Grajewskis and Parsons, a plan emerged to add a large great room space, master suite and carriage house to the original home through the existing kitchen.
“They are honest, hard-working people, and their crew is just excellent,” Bob says. “There wasn’t any issue they couldn’t solve.”
“We removed the gambrel roof from the old house. Then we put on a 2,400-square-foot addition with a timber-framed roof,” Tim explains. The addition was built with solid log walls that meet at dovetail corners. It sits at an angle from the existing home (faced with hand-hewn log siding to match) to take advantage of a panoramic view of Grandfather Mountain and the surrounding peaks.
Inside the addition, a large great hall offers plenty of room for seating, eating and entertaining. A wet bar in one corner features an expansive counter for serving casual meals buffet style. Under the counters, custom cabinetry provides storage, and a dishwasher, warming drawers and small refrigerator make food preparation and service easy. “We enjoy having family gatherings,” Sue says. Bar stools give everyone a place to sit. They can also seat a crowd at the great room’s more formal dining table.
A large cultured-stone fireplace warms the great room space. Overhead is a chandelier custom-made by a local artisan from shed antlers collected in Montana. Above, timber trusses stained a dark color pull the eye up.
The log addition also includes an oversized master suite with cathedral ceiling, a large walk-in closet, luxurious bath and a bedroom that opens out onto the deck. A gas-fueled fireplace keeps the room cozy.
One of the couple’s favorite spaces is outside the home — a large porch spans the length of the addition. A covered area makes the perfect spot for looking out over the mountains while eating or relaxing with friends.
With the addition completed, the Grajewskis look forward to retiring to the home full-time and to the next improvement to their land: They are building an 8,800-square-foot log barn. Rising two and half stories, the barn will have bathrooms and a large canning kitchen for Sue. She puts up much of the thousands of pounds of organic vegetables they raise on the land.
The simplicity they have here is just one of the many perks of log home life. Sitting at the end of a long drive, the couple’s new log home feels private, peaceful and quiet. “We don’t hear anything,” Bob says. “Just the sounds of the farm.”
Home Details
Square Footage: 6,000 (including original house, addition and carriage house living space)
Bedrooms: 5
Bathrooms: 3.5
Builder: Kenneth T. Parsons Construction, LLC




