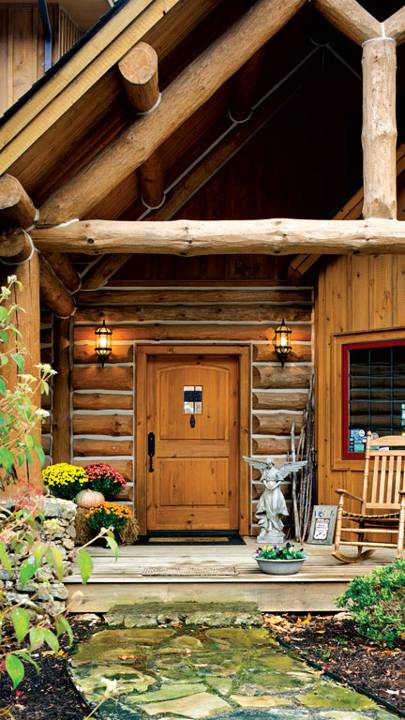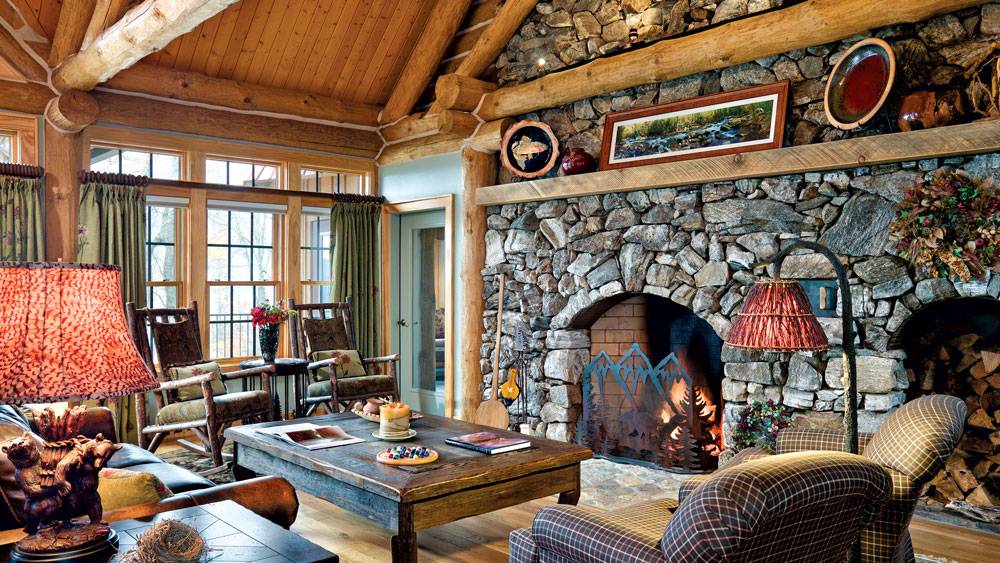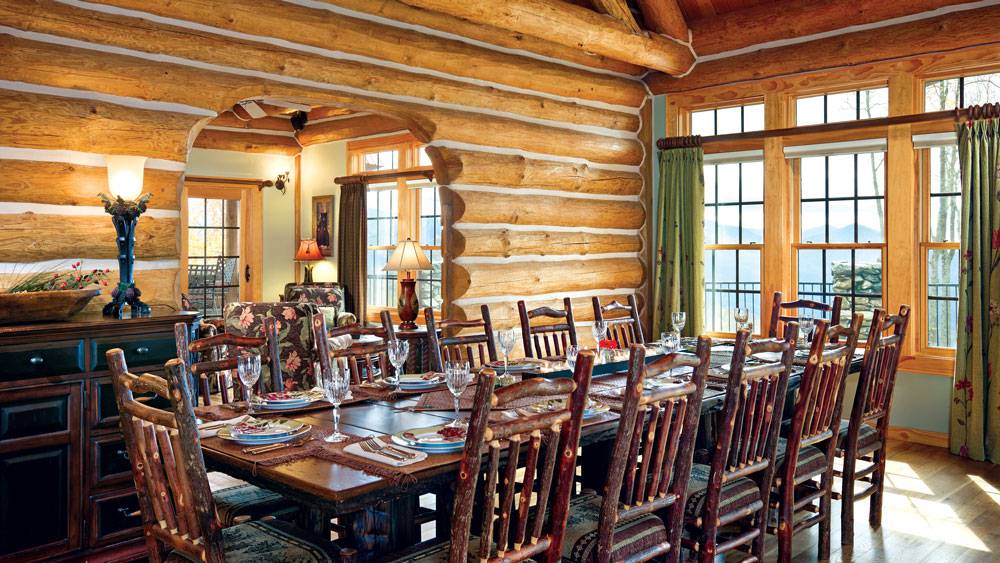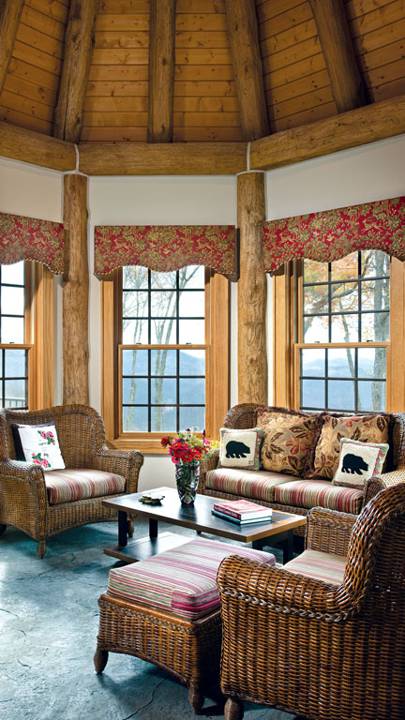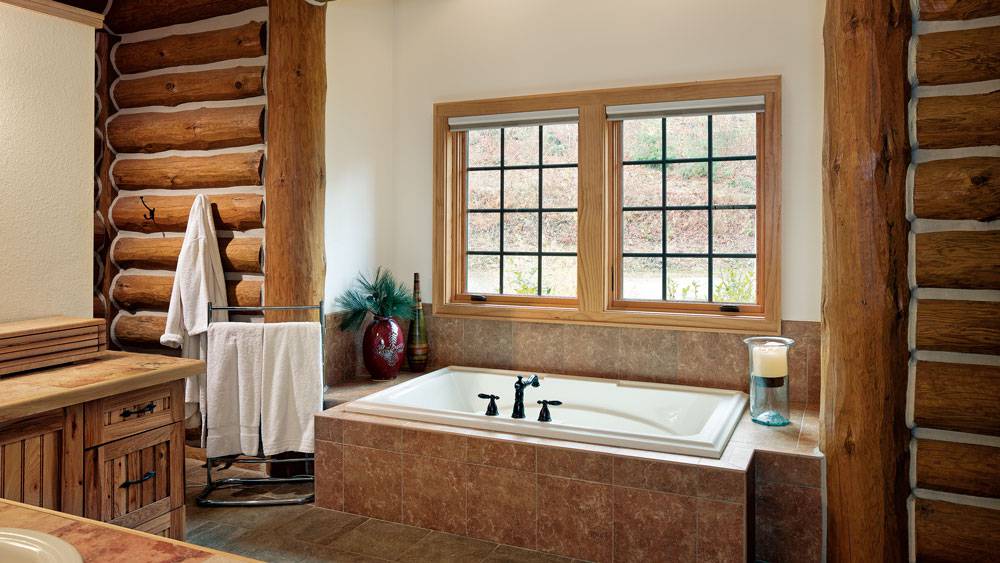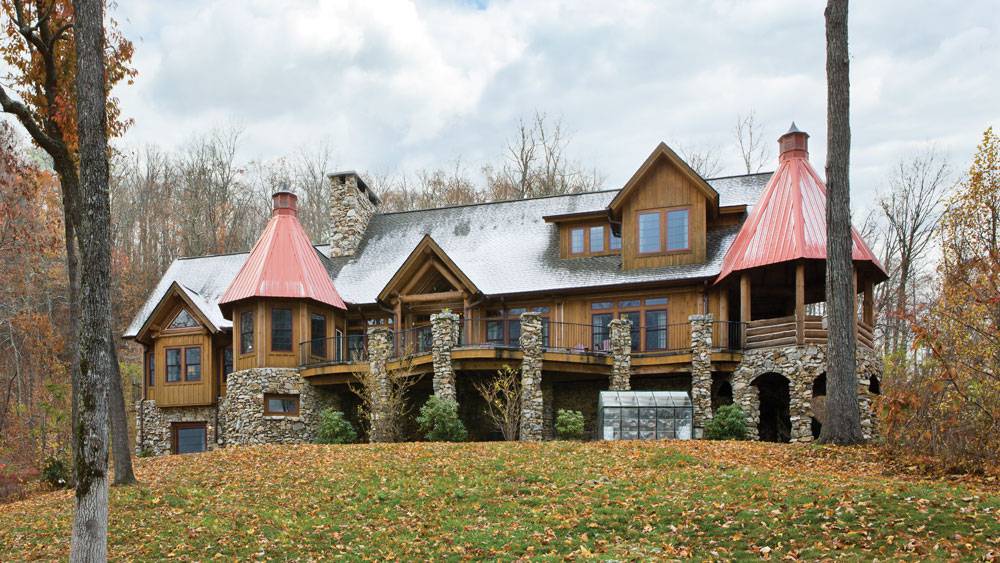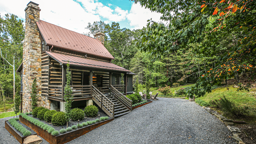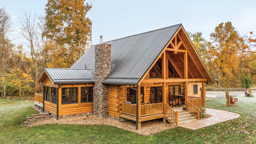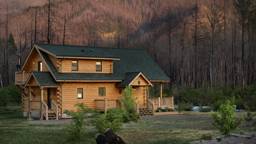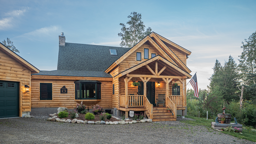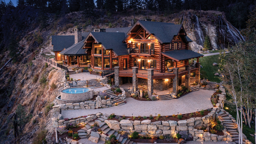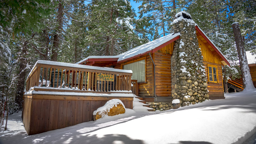Styling by Debra Grahl
David Stubbs and Terry Matre built their first log home 15 years ago. That vacation place near Wisconsin’s Lake Geneva featured handcrafted logs from Maple Island Log Homes. When the couple moved to western North Carolina and decided to build another log home, they returned to Maple Island, but with quite a different project in mind.
They intended it to be a bed-and-breakfast and planned to take advantage of the location: 250 acres within walking distance of the Blue Ridge Parkway and a short drive from Great Smoky Mountain National Park. “Our property is prime forest land, at an average elevation of 4,000 feet, encompassing many miles of groomed hiking trails, waterfalls, spectacular rock outcroppings and wildlife,” David says. “Terry and I could only come up with ‘heaven’ when searching for a name to properly describe the environment and bestow upon our mountain inn.”
As scenic as the setting is, what’s more remarkable is the home’s construction. Instead of stacking logs for structural support, it is a hybrid that’s essentially log post and beam. The basic structure comprises vertical posts and log infill for the exterior walls. “This eliminated all of the stacked corners, which are subject to the brunt of weathering,” David points out. “Also, with the post-and-beam construction, there is no settling of the log walls, so all of those construction considerations were eliminated.”
“We also wanted to have the ability to vary interior wall texture and color,” Terry adds. “I wanted some drywall without losing floor space by having to frame around an interior log wall.”
Still, logs do dominate the look, which suits the idyllic mountain setting that inspired the home’s open design. “Our basic concept was to bring the outdoors in at every possible point,” Terry states.
The design is also driven by sustainability. “It features solar applications to limit summer sun and capture winter sun,” David notes. “The roof is designed to capture water, which is directed to the pond, which is then used to water the produce garden and yard landscaping. All food scraps, grass clippings, leaves, goat and chicken droppings, etc. are used in our giant compost pile, which then goes into boosting the garden soil.”
The couple pulled their home’s layout together based on the building site (a south-facing slope that was part of the couple’s criteria for property), interior traffic flow and spaces required for the B & B. “We wanted a number of spaces where small groups could congregate, as well as places for larger family and client groups,” Terry notes, explaining she and David used a local architect to bring the basic design to a floor plan, then had Maple Island adapt the design to incorporate logs and generate the final construction drawings.
For their builder, David and Terry selected Gary Griffith, whose 20-plus years’ experience involves building new log homes, as well as moving and restoring vintage ones. “Gary’s overall general knowledge in the construction arena benefitted Terry and me greatly,” David says. “He built us a home that a hurricane couldn’t knock down — which is actually a building code stipulation in this area.”
The design incorporated other safety elements, such as lightning protection and floor drains in upstairs baths to prevent flooding. Ample consideration was also given to the comfort of guests: The showerheads are raised 12 inches higher than normal to accommodate tall people, each fireplace has gas log-lighters to eliminate the need for kindling, and space was provided for massages and inclement-weather workouts.
Construction lasted 18 months. David was his own general contractor. Still working in Chicago, he and Griffith had construction meetings every morning by phone. “Gary sent me digital photos via email regularly,” David explains, “so I could actually see what was happening daily and answer any questions or concerns that he had along the way.”
The project was not without its challenges. David and Terry remember the biggest difficulty during construction was getting the logs to the site. “We were fortunate to be able to design the road with only one switchback, but the log trucks couldn’t make the turn,” Terry says. “We were forced to have a crane unload the truck below the curve, move the trailer around the bend with the crane and then reload. There were three or four trucks, so it was quite a process.”
Another challenge was the underground utilities. “We were determined that the utilities would be underground to preserve our wonderful views,” David says. “We provided a plan to the utility company, which was approved. Then, unbeknownst to us, the company was sold while we were digging the trench for the utility lines. The new company rejected the approved plan and insisted that the utilities be buried under our recently completed road. We had to dig up the entire road and fill in the original ditch in order to satisfy the requirement for underground utilities. Frustrating and expensive.”
Everything else went smoothly. Terry and David visited the site every couple of months during construction. One springtime visit stands out. Thinking the road was completely done, “we brought a bunch of fruit trees and other plants with us and discovered the road wasn’t finished,” Terry says. “David and I had to carry all of this nursery stock from the bottom to the top, nearly two miles.”
As the home neared completion, Terry took command of its interior design, guided by her reviews of Architectural Digest. She selected furniture from stores all over North Carolina, concentrating on finding pieces that were tasteful but durable enough to sustain their use in a B & B.
After operating their B & B for several years, David and Terry decided to turn the home into their full-time residence, although they offer it as a venue for special events and group retreats. “Running the inn was a great experience,” says Terry, who served as innkeeper and chef, “challenging but rewarding.”
Now their reward is the home they call “Galvladi,” Cherokee for “heaven.” With this peace of mind, and surrounded with beauty, tranquility and comfort, David and Terry are indeed in a place like heaven.
Home Details
Square Footage: 10,500
Log Producer: Maple Island Log Homes
Designer: CDI Home Designs
Builder: Griffith Construction





