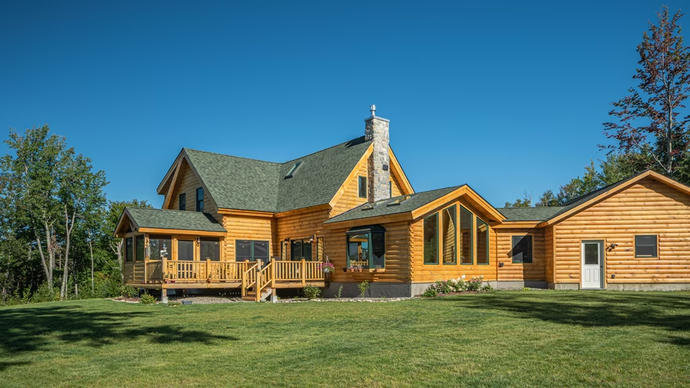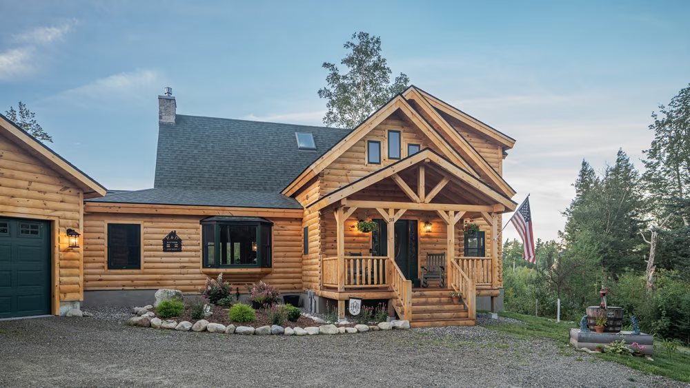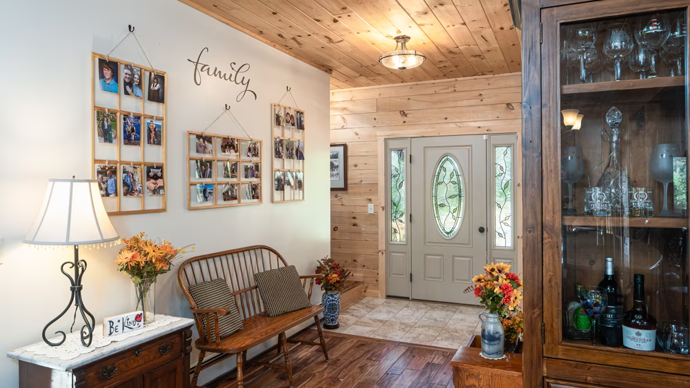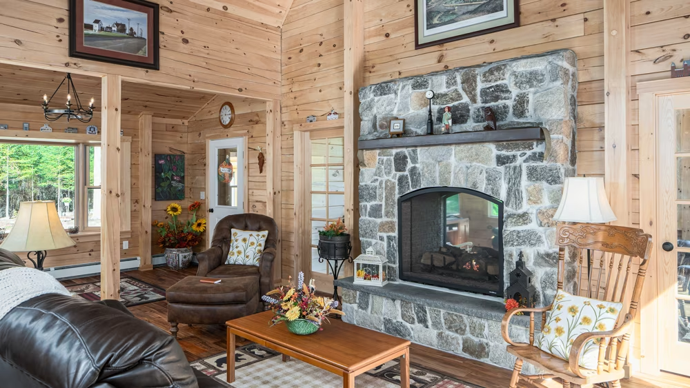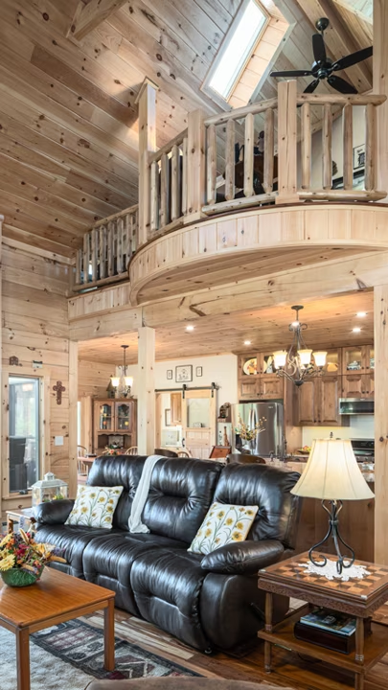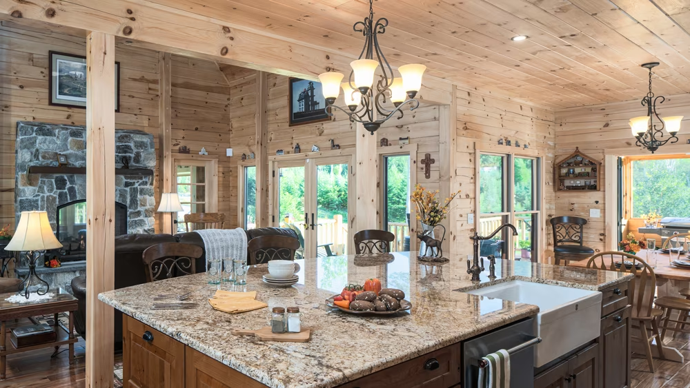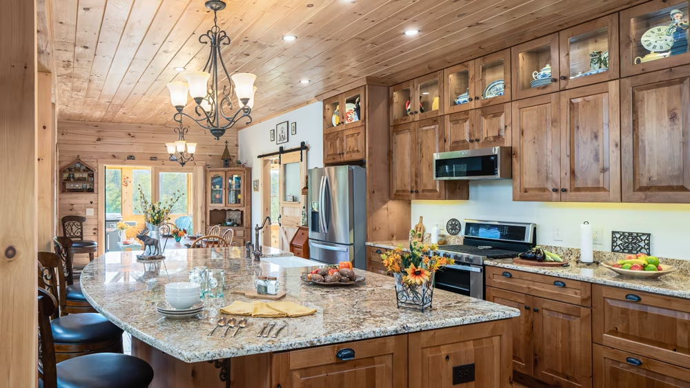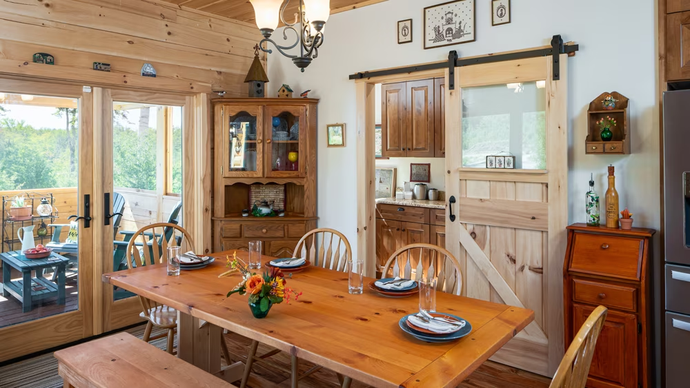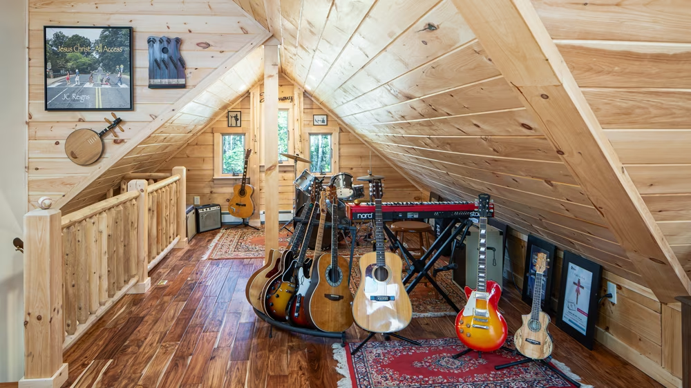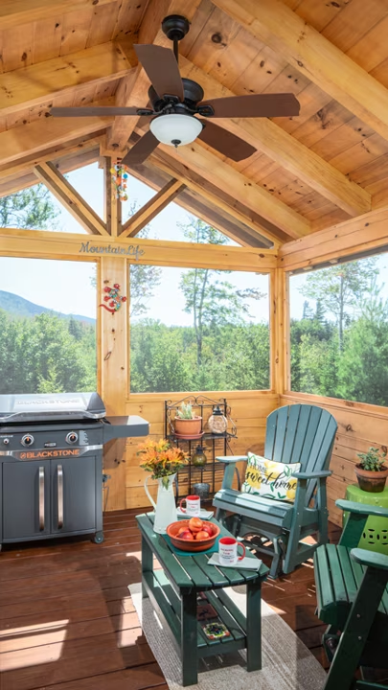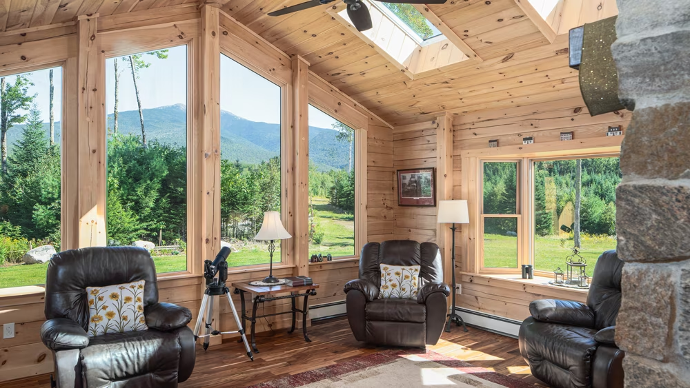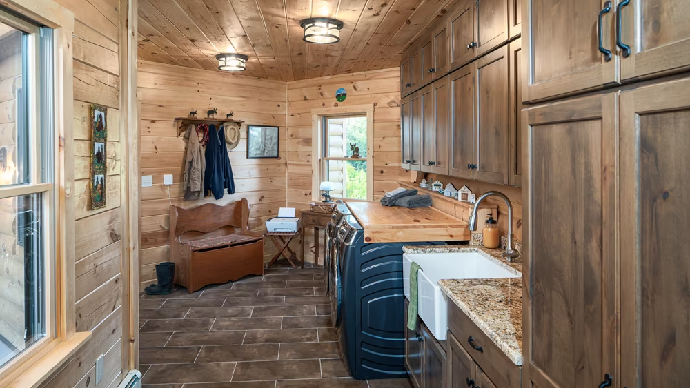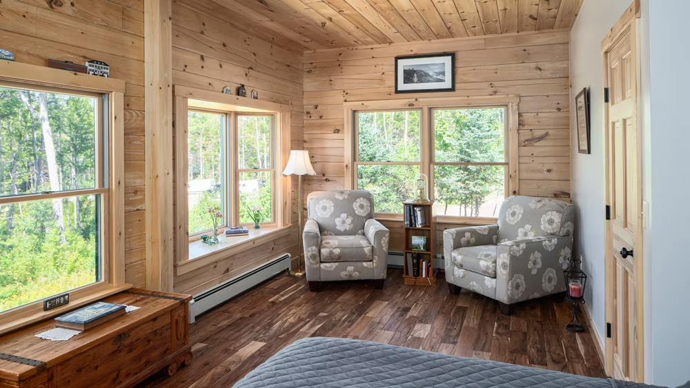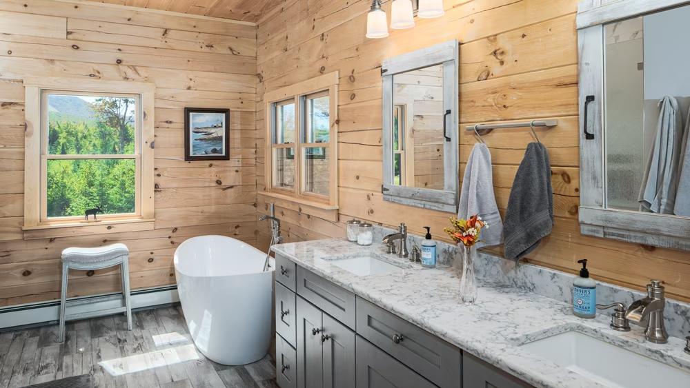Kevin and Diane Havens’ log home story is about much more than building a house. In many ways, their journey to log home living parallels their story about finding love in their later years. After the couple met at church (he was the worship leader, she was in the band), it didn’t take long for sparks to fly. They each knew they had found their person — the one who ticked all the boxes on their wish list, the one they could rely on long into the future.
In the same way, when the couple first decided to pursue a forever home together, they knew they wanted a place they could depend on for years to come, and it needed to check off the right boxes, too. Much like in their relationship, sparks quickly grew into flames when they took a tour through a house by Coventry Log Homes. “Kevin had always wanted a log home, but I didn’t know what it was all about,” explains Diane. “We went over to Coventry and walked around. I instantly fell in love and knew I had to live in a log home.”
At the time, both Kevin and Diane were living in Northern Virginia, but these New Hampshire natives wanted to return to their roots. They began searching in the White Mountains for the right spot to build their new home. The very first property they saw was a looker, but it fell above their budget. “We dismissed it because we thought it was out of our price range,” shares Diane. “But a few days after we saw it, our flight back home was canceled as we were driving to the airport.” With some prompting from Kevin’s mom, the couple decided to take another look. They couldn’t pass up the beautiful mountain views a second time. They put in an offer, and it was accepted.
Next, the couple dove headlong into the design process with the help of Kris Still Arnold, a sales associate with Coventry. The first step was to pick out the perfect plan for their log home that would be built with eastern white pine D-logs with butt-and-pass corners. “We poured over the catalog, and both loved the ‘Ironwood’ plan,” recounts Diane. “We wanted first-floor living as it was going to be our full-time retirement home, and the plan just spoke to us in so many ways.”
Using the stock design as a starting point, the couple began making the changes that would turn the plan from a house into their forever home. Most of their decisions hinged on one point: Creating an easy connection to the outdoors. “As we started talking about the house, it went like this, ‘If there is a wall, I want a window. And if there is a small window, I want a bigger window,’ Diane explains with a laugh.
They gave that bright and airy feel a bit of a boost by including an additional course of logs. “Adding that extra log row raises the ceiling and makes the interior feel even more spacious,” shares Kris. The increased height had the added benefit of making the loft space more usable. “We are musicians and wanted a studio, so we expanded out the loft,” says Diane. A half-moon bump-out not only adds more square footage but also helps to soften the angles of the logs. To achieve balance, the couple added a few stretches of drywall throughout the house to “break up the wood” and provide more space for artwork. Other functional inclusions: the garage and mudroom, plus a lower level for storage and a casual rec-room to house a Ping Pong table made by Diane’s father.
But of all the changes they made, the couple says their best decision was to turn one part of the open-air deck into a screened-in porch and the other into a four-season room. The porch offers a place to grill and enjoy the breezes, pest-free, while the four-season room earns the prize for the favorite spot in the house. Cozy furnishings, floor-to-ceiling windows and a fireplace bring comfort to the space that is their go-to for relaxing, entertaining and wildlife watching. “We have several black bears, deer, moose, coyotes — and we’ve even heard a bobcat,” says Kevin.
In addition to the cozy furnishings, beautiful mountain views and animal sightings, there is another factor that makes the space even more special: “We got married one month after we moved in — in our four-season room, surrounded by family and close friends,” shares Diane. “It was a really neat thing.”
Home Details

Square Footage: 3,961
Bedrooms: 3
Baths: 2 Full, 1 Half
Log Provider/Designer: Coventry Log Homes




