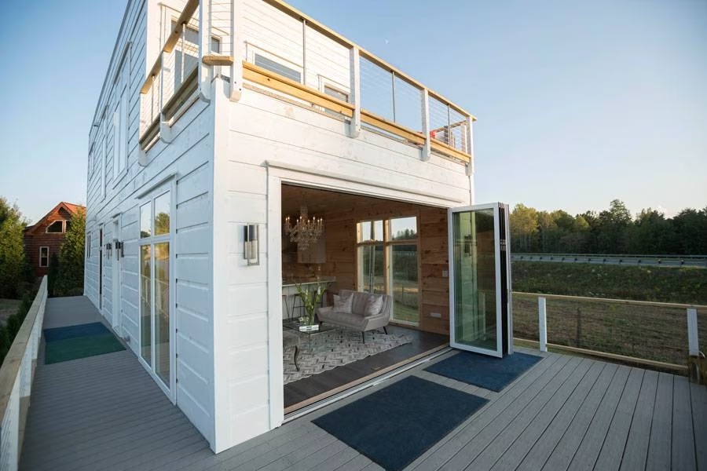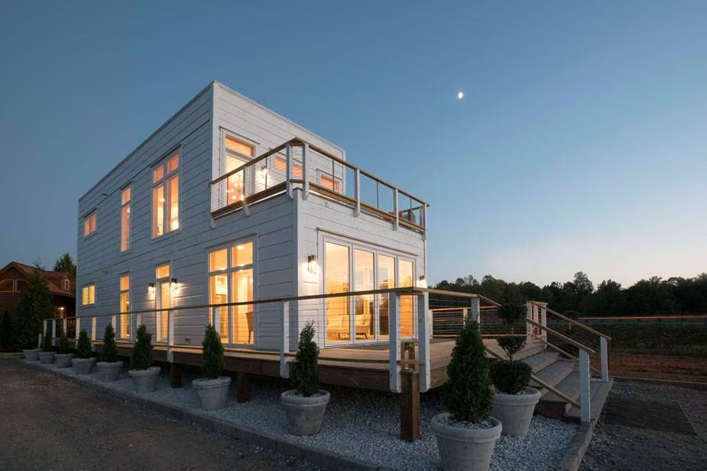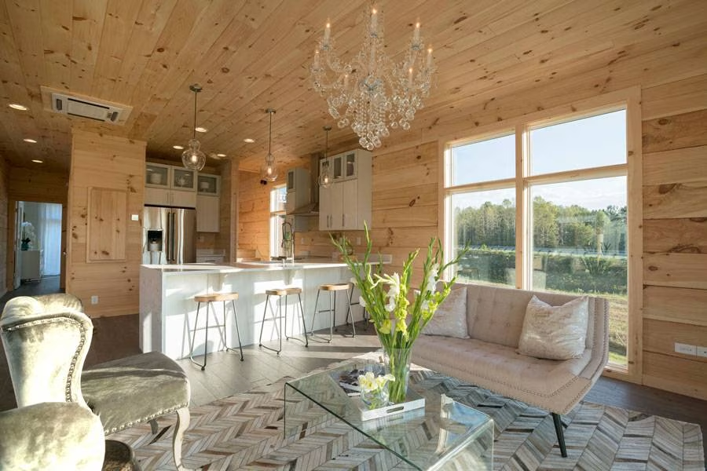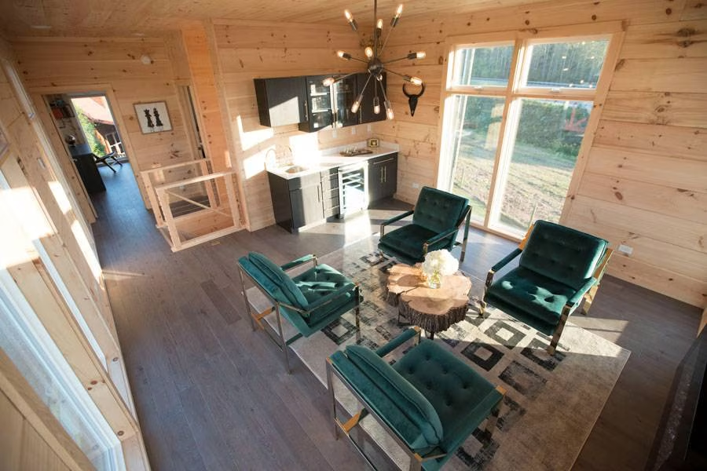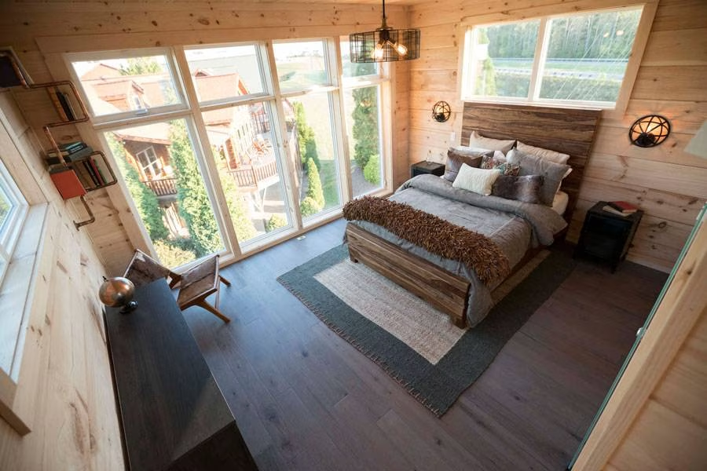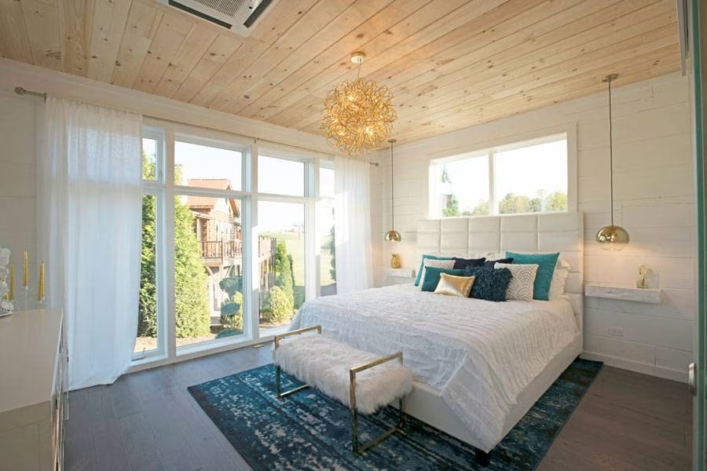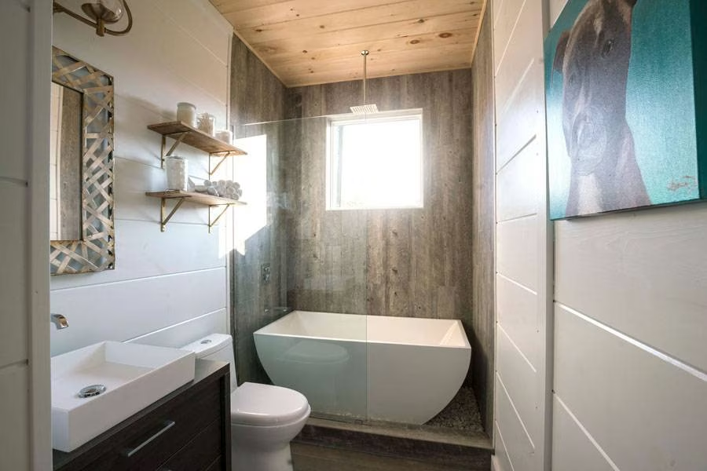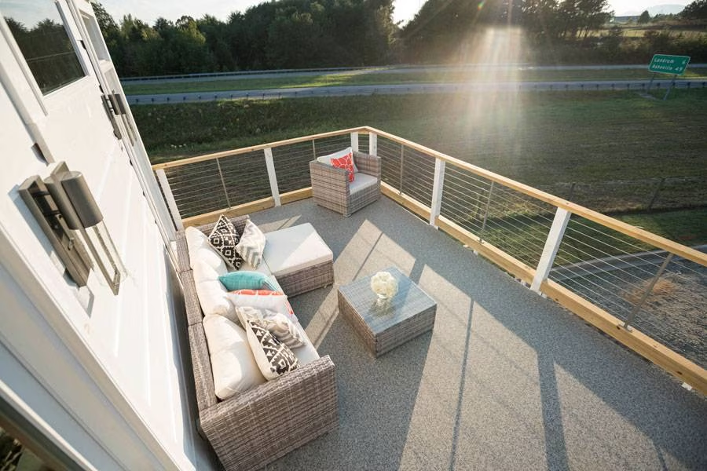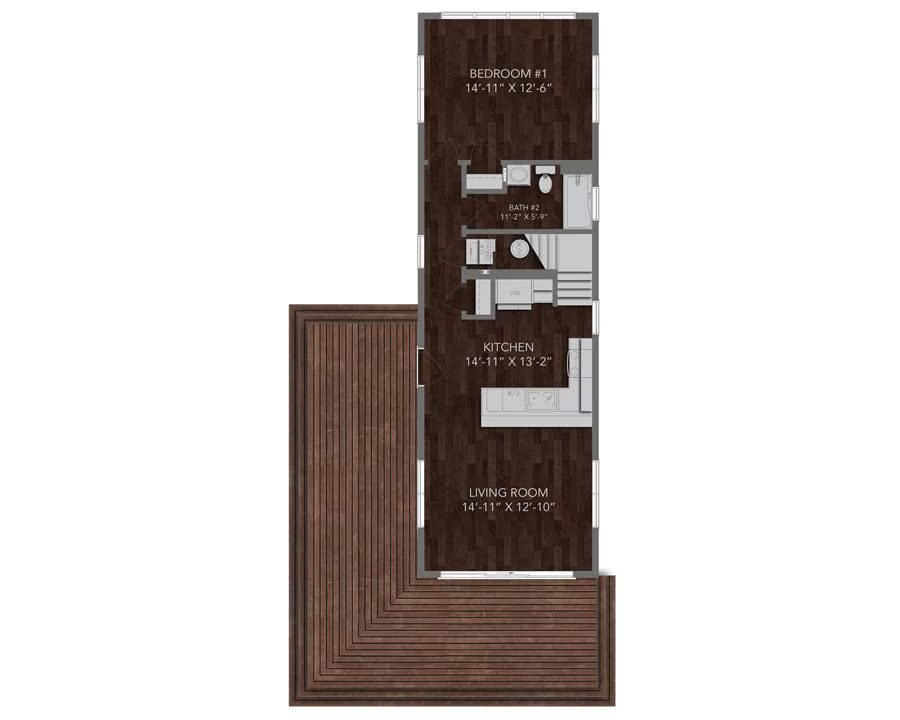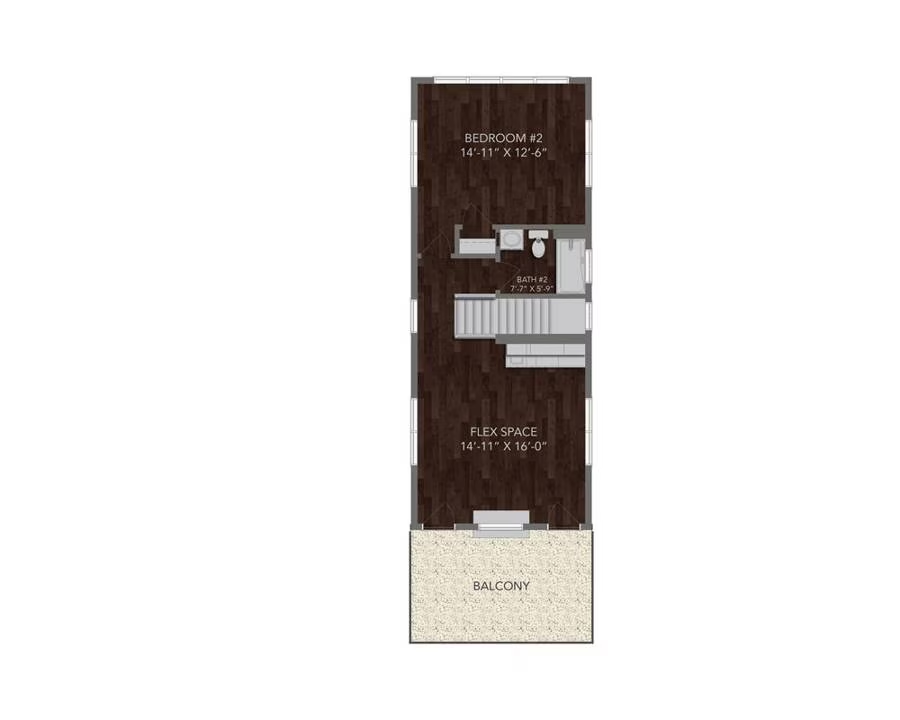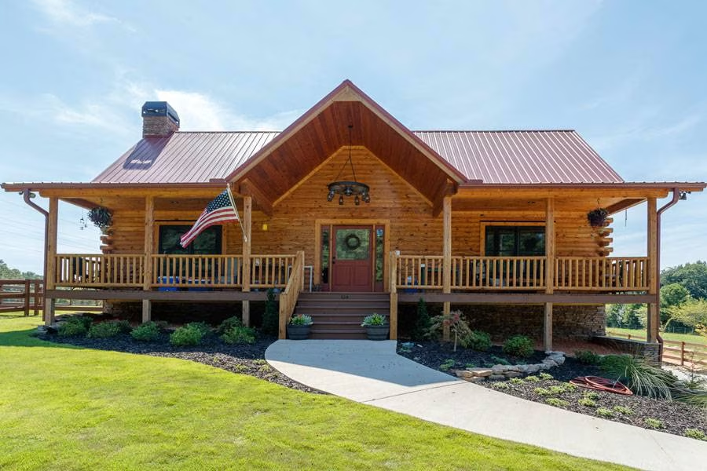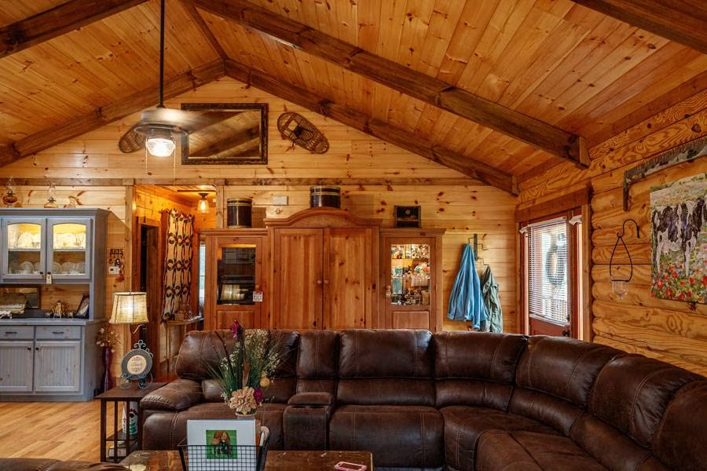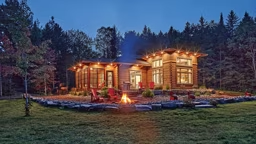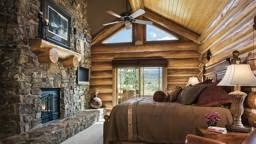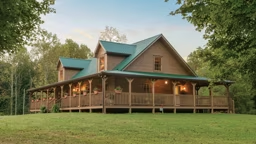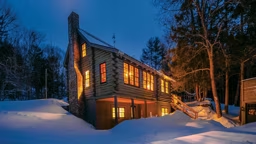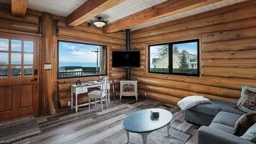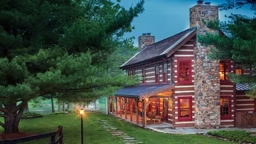Each year, members of Log & Timber Homes Council (part of the National Association of Home Builders) submit their best feats of log home design and construction to the organization’s prestigious Jerry Rouleau Awards for Excellence in Marketing and Home Design.
Their goal? To take home top honors in one of four categories, defined by size. This year, seven plans by four different log home producers were awarded as “the best of the best” by a panel of architects and home-design experts. From stock models to custom homes, Log Home Living is honored to showcase these award-winning log homes exclusively for you. Check them all out below:
Under 2,000 Square Feet: The Blue Ridge Luxe 1
Blue Ridge Log Cabins, Campobello, South Carolina
Our Take:
We here at Log Home Living know a good thing when we see it, as did the judges of the Jerry Rouleau Awards for Log & Timber Home Design. Originally featured in our March 2018 issue, Blue Ridge’s clean, modern cabin received high praise from the expert panel for its innovative and fresh approach to log home design — particularly its capacity for indoor/outdoor living.
Judges’ Highlights:
• “Love that you’re thinking literally outside the box and going for a new market with a bold design that brings strong daylighting and efficient use of space. Really well done.”
• “For what this company is going for, they hit the nail on the head!”
Home Details
Square Footage: 1,417
We here at Log Home Living know a good thing when we see it, as did the judges of the Jerry Rouleau Awards for Log & Timber Home Design. Originally featured in our March 2018 issue, Blue Ridge’s clean, modern cabin received high praise from the expert panel for its innovative and fresh approach to log home design — particularly its capacity for indoor/outdoor living.
Judges’ Highlights:
• “Love that you’re thinking literally outside the box and going for a new market with a bold design that brings strong daylighting and efficient use of space. Really well done.”
• “For what this company is going for, they hit the nail on the head!”
Home Details
Square Footage: 1,417
Bedrooms: 2
Baths: 2 Full
See also: The "Luxe Log Home" That Breaks the Mold
Under 2,000 Square Feet: The Danbury
Our Take:
For those desiring a single-level lifestyle, the Danbury offers a traditional-yet-stylish approach to the log home ranch. A split-bedroom design provides ample privacy within an otherwise open and inviting living space, made even more spacious thanks to vaulted ceilings that extend across the living area to the large fireplace at the gable. The dual-height kitchen island and tons of counter space are perfect for entertaining and allow the kitchen to flow seamlessly into the central core of this charming one-level model.
Judges’ Highlights:
• “What a beauty inside and out!”
• “There’s a lot packed into this house. The walkout basement and the multi-height kitchen counter made me smile.”
Home Details
Square Footage: 1,789
Bedrooms: 3
Baths: 2 Full, 1 Half
2,001 - 3,000 Square Feet: The Epps Residence
Honest Abe Log Homes, Moss, Tennessee
Our Take:
The owners of this custom log home were looking for a residence that capitalized on their lakeside views and fostered a slower pace of life. We believe they accomplished this in spades. The two-story house is a perfect example of country living with a modern twist, highlighted by its “hybrid” approach, which blends the look of logs with timber framing and drywalled interior spaces. The unconventional exterior stain-color choice adds a surprise element to its timeless farmhouse design.
Judges’ Highlights:
• “A great design, look and feel all over!”
• “Loved the blending of textures and colors to make this cabin so inviting. I want to come visit!”
The owners of this custom log home were looking for a residence that capitalized on their lakeside views and fostered a slower pace of life. We believe they accomplished this in spades. The two-story house is a perfect example of country living with a modern twist, highlighted by its “hybrid” approach, which blends the look of logs with timber framing and drywalled interior spaces. The unconventional exterior stain-color choice adds a surprise element to its timeless farmhouse design.
Judges’ Highlights:
• “A great design, look and feel all over!”
• “Loved the blending of textures and colors to make this cabin so inviting. I want to come visit!”
Home Details
Square Footage: 2,430
Square Footage: 2,430
Bedrooms: 3
Baths: 2 Full, 1 Half
Our Take:
The embodiment of a full-log home, this house uses a consistent color scheme to create volume, space and light within a framework less than 2,500 square feet. A two-story foyer sets the stage for the home, while the half-bath and laundry are discretely tucked in this area, adding convenience (as well as a respectful distance) from both the kitchen and the first-floor master. It’s a bi-level plan clearly designed for any stage of life.
Judges’ Highlights:
• “Overall nice look to it.”
• “Strong design execution in an all-wood home.”
Home Details
Square Footage: 2,475
The embodiment of a full-log home, this house uses a consistent color scheme to create volume, space and light within a framework less than 2,500 square feet. A two-story foyer sets the stage for the home, while the half-bath and laundry are discretely tucked in this area, adding convenience (as well as a respectful distance) from both the kitchen and the first-floor master. It’s a bi-level plan clearly designed for any stage of life.
Judges’ Highlights:
• “Overall nice look to it.”
• “Strong design execution in an all-wood home.”
Home Details
Square Footage: 2,475
Bedrooms: 3
Baths: 2 Full, 1 Half
3,001 - 4,000 Square Feet: The Patterson Residence
Honest Abe Log Homes, Moss, Tennessee
Our Take:
This house is a game changer! Truly a study in what can be done with vision, creativity and logs as your medium, the design/build team effortlessly combines wood with metal; blends earthy brown tones with bursts of soft blue and rich ebony; and melds traditional logs and timbers with innovative design. Even the utility room is impeccable. It’s a house like no other.
Judges’ Highlights:
• “Everything — and I mean everything — with color, material and product design
is fabulous!”
• “Good design is about solving problems, which is what they have done here.
Visually stunning, yet still homey and comforting. Excellent execution.”
Home Details
Square Footage: 3,300 (not including garage)
This house is a game changer! Truly a study in what can be done with vision, creativity and logs as your medium, the design/build team effortlessly combines wood with metal; blends earthy brown tones with bursts of soft blue and rich ebony; and melds traditional logs and timbers with innovative design. Even the utility room is impeccable. It’s a house like no other.
Judges’ Highlights:
• “Everything — and I mean everything — with color, material and product design
is fabulous!”
• “Good design is about solving problems, which is what they have done here.
Visually stunning, yet still homey and comforting. Excellent execution.”
Home Details
Square Footage: 3,300 (not including garage)
Bedrooms: 3
Baths: 2 Full, 2 Half
Our Take:
Like many homes built on a lake, this log home has two “front” facades. Approach it from the street, and the house appears modest — almost unassuming. But, approach it from the water and you get the full majesty and expanse of this breathtaking custom log home. Inside, no detail is spared, allowing the flowing plan to provide an awe-inspiring space to entertain a large crowd or simply relax with the family.
Judges’ Highlights:
• “WOW! This house took my breath away.”
• “This home conquers the outside look, the inside look/feel and the overall appreciation of log home construction!”
Home Details
Square Footage: 3,536
Bedrooms: 3
Like many homes built on a lake, this log home has two “front” facades. Approach it from the street, and the house appears modest — almost unassuming. But, approach it from the water and you get the full majesty and expanse of this breathtaking custom log home. Inside, no detail is spared, allowing the flowing plan to provide an awe-inspiring space to entertain a large crowd or simply relax with the family.
Judges’ Highlights:
• “WOW! This house took my breath away.”
• “This home conquers the outside look, the inside look/feel and the overall appreciation of log home construction!”
Home Details
Square Footage: 3,536
Bedrooms: 3
Baths: 3 Full, 1 Half
4,000+ Square Feet: Custom Brewster
Appalachian Log Structures, Ripley, West Virginia
Our Take:
Featured in the September 2018 issue of Log Home Living, the owners wanted their custom log home to gently curve around their mountain locale, taking advantage of the natural beauty and sloping site. In addition to maximizing the spectacular views, the site provided room for a walkout that created space for an extensive man cave/saloon — a fun bonus feature for a rugged log home such as this. The oversized prow — a classic log home design element — roots this house in tradition, showers its interior with light and makes it a winner.
Judges’ Highlights:
• “Rustic elegance and a well-thought-out floor plan to take advantage of the stunning building site.”
• “All the detailed choices make this house very inviting. The design connection to the garage is very clever.”
Home Details
Square Footage: 4,400 (including basement level)
Our Take:
Featured in the September 2018 issue of Log Home Living, the owners wanted their custom log home to gently curve around their mountain locale, taking advantage of the natural beauty and sloping site. In addition to maximizing the spectacular views, the site provided room for a walkout that created space for an extensive man cave/saloon — a fun bonus feature for a rugged log home such as this. The oversized prow — a classic log home design element — roots this house in tradition, showers its interior with light and makes it a winner.
Judges’ Highlights:
• “Rustic elegance and a well-thought-out floor plan to take advantage of the stunning building site.”
• “All the detailed choices make this house very inviting. The design connection to the garage is very clever.”
Home Details
Square Footage: 4,400 (including basement level)
Bedrooms: 4
Baths: 3 Full, 1 Half
See also: The Log Cabin Built From a Teenage Dream



