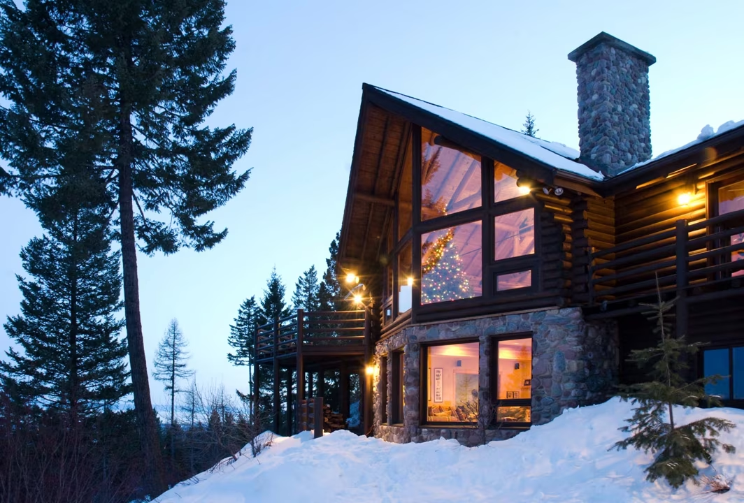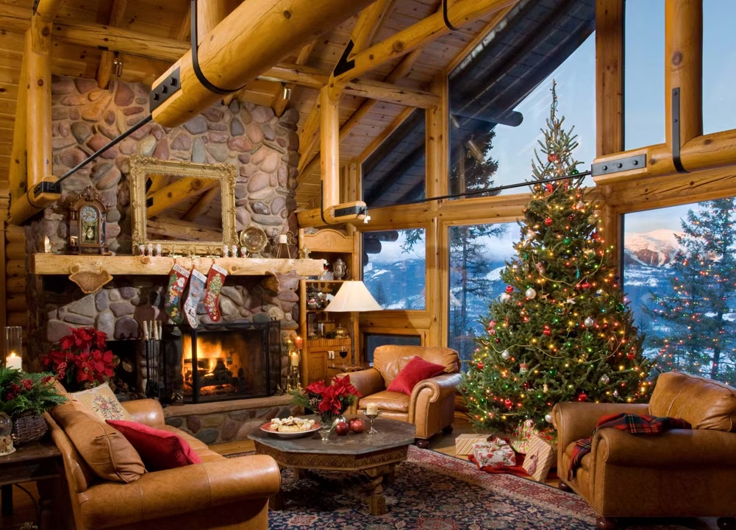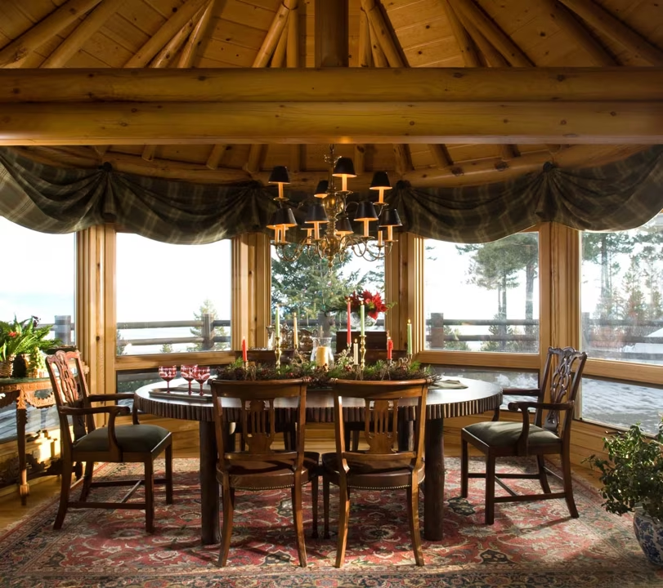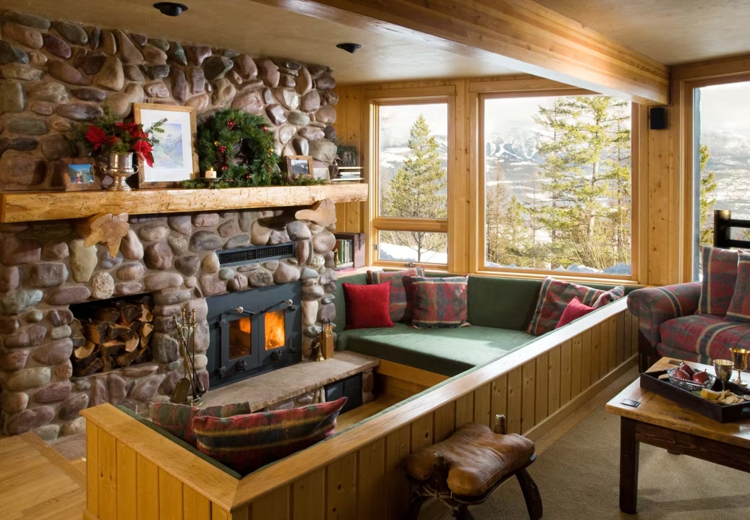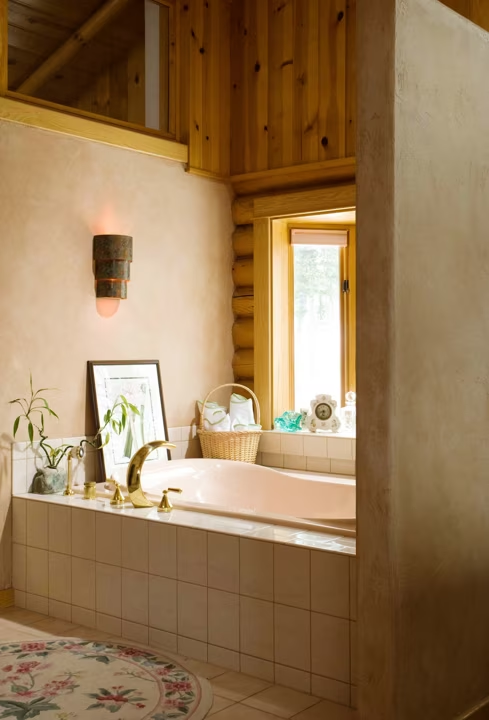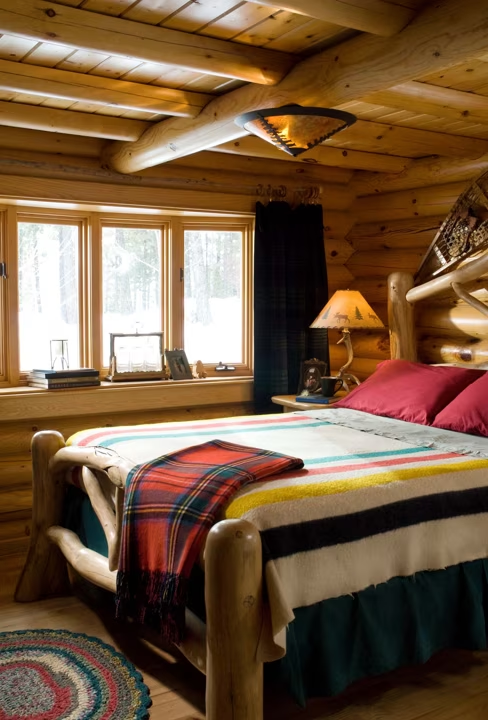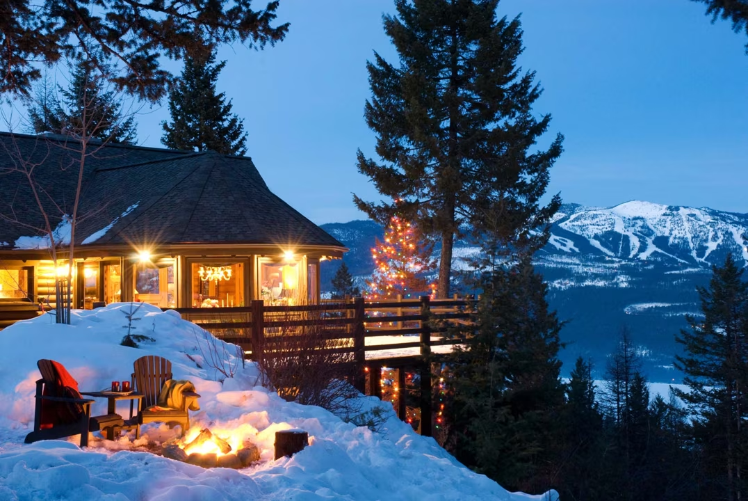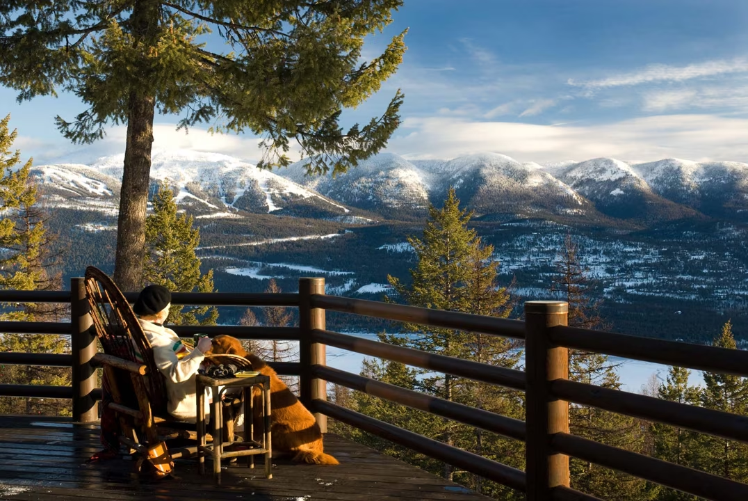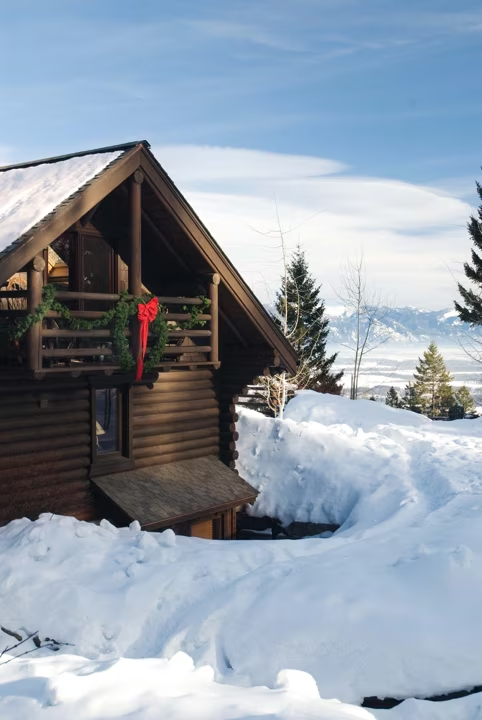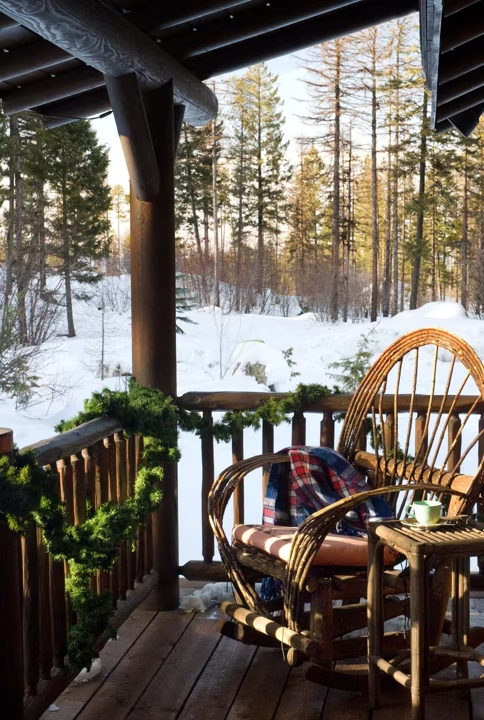The only drawback was that a house already stood on the site. It wasn't in bad shape but was hardly suited to family life. "It was a ski lodge," Bonnie says, "and looked it."
The 3,000-square-foot log structure was only about 14 years old but had significant design flaws. A circular staircase took up most of the living room floor area, for example. The lower level was spacious but unusable. The entry was cramped and inconveniently located. Worst of all, as far as Bick and Bonnie were concerned, the horizontal tie beam of the trusses supporting the vast, peaked living room ceiling crossed the room at a height of about 8 feet, marring the sensational views.
"The beauty of the land convinced us to buy," says Bick, noting they wanted a house worthy of its setting but that log houses are reputedly hard to remodel. "The milled-log construction here did make it easier," he adds. "Fortunately, the company that designed the house came to our assistance."
"It's not unusual for us to re-work old houses we first built," says Bryan Kerby of Northwoods Log Homes of La Porte, Minnesota. The key, he says, is a proprietary system his grandfather developed during the 1950s. "It allows us to mill even very long logs with precision, so that new logs can be fitted into old construction. We sand and finish our logs to match the old ones perfectly."
Addressing Bick and Bonnie's objections to the existing building, Bryan began by cutting out part of the beam that blocked the view and replaced it with a section of black steel rod. Then he added structural log work higher up.

"It is now stronger than before," he says. Crediting the couple for having some definite ideas about the renovation, Bryan points out, "Working with Bick made us do new things, and we've grown as a result."
"Bick had the vision," Bonnie agrees. "I'm less able to imagine changes beforehand."
Believing there to be two kinds of homeowners, nesters and perchers, the Smiths clearly consider themselves among the latter and wanted to take full advantage of their lofty location. "We had a tree-house idea," Bick explains, "And we put together a first-class team that made it reality."
A key member of the team was Jon Haynes, who worked as a contractor in Kalispell, Montana, for many years before switching to home design. "This house had all the parts and pieces of a good house but not in the right places," he says. "The interior was fragmented. It wasn't laid out very well. The art of remodeling is to match the existing but not make it look like a tack-on."
Jon designed a better entry, a new staircase to replace the circular stairs in the living room, and a new-look lower level that includes a home office for Bick and a bedroom for the Smiths' teenage son, Bentley. The previously unused lower-level fireplace is now a family-friendly TV area that features a huge daybed. "We call it the pit," Bonnie says. "All three of us can snuggle. We've logged many hours together there."

"When we design homes," Jon says, "It's all about family: places to be together and places to get away from each other."
Bonnie's office is upstairs, in a small loft under the skylights. "Bonnie needs sunshine—another reason to be up here," Bick says. "We often see clouds below us, while up this high we're enjoying sun."
The drama of their mountaintop setting doesn't rule out homey comfort. Swagged plaid fabric softens the windows surrounding the octagonal dining room, for instance. The living room furniture is grouped around the fireplace to promote conversation. A Hudson Bay blanket from Bick's grandfather drapes the guest bed. Bonnie, who handled the interior design, applied a soft pink-toned faux finish to the plaster walls of the master bath and the new staircase. New decks provide outdoor living space.
The finishing touch is a dark stain on the exterior, which the Smiths consider the single most important change they made. "Now it looks like a cabin in a national park," Bonnie says. Having redone their mountaintop home to their satisfaction, Bick and Bonnie proudly announce their presence every December, when Bonnie switches on Christmas lights draped over an incense cedar tree off their deck. Far below, townspeople can gaze skyward to see the twinkling tree perched among the surrounding peaks, signaling that the Smiths are at home for the holidays.
Home Plan Details:
Square Footage: 3,000Log Company: Northwoods Log Homes
See also: How to Expand and Renovate a Log Home




