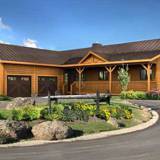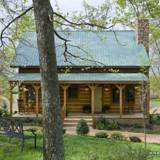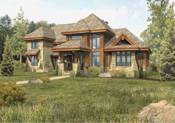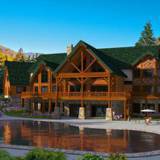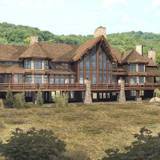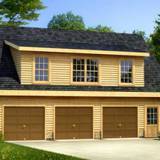Log Home Floor Plans
Start planning for your dream house with hundreds of free log home house plans from Log Home Living magazine. Looking for a small log cabin floor plan? How about a single-level ranch floor plan to suit your retirement plans? Want something bigger-- a lodge, or luxury log home? No matter what your needs, we've got you covered.
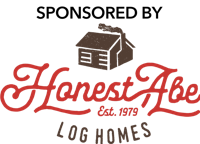
Log Home Styles
Square Footage: 1869 Bedrooms: 4 Bathrooms: 3
Elegant and rustic, the Tadmor Springs combines the beauty of nature with the quiet serenity of an old English manor. A blend of relaxed and formal spaces create the perfect setting for every occas...
The stately glass entrance of the Beaumont opens a world of wonderful views for those who like to bring the outdoors in.
This grand home was created from combining the most popular design elements of some of our previous, custom designed homes.




