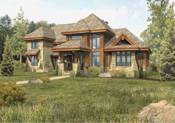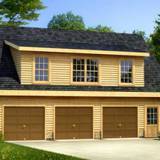Log Home Floor Plans
Start planning for your dream house with hundreds of free log home house plans from Log Home Living magazine. Looking for a small log cabin floor plan? How about a single-level ranch floor plan to suit your retirement plans? Want something bigger-- a lodge, or luxury log home? No matter what your needs, we've got you covered.

Log Home Styles
The Shawnee Log Home Plan by Honest Abe Log Homes, Inc. has three bedrooms, two bathrooms, a vaulted ceiling and a wide back deck.
Westfield Log Home Plan by Honest Abe Log Homes, Inc. features a garage, loft and open great room.
The Wheatland home plan from Ken Pieper Signature Designs is a modern farmhouse featuring covered porches and a large open-concept kitchen.
Cottage living is at its finest with the cozy 1412 square foot Tacoma model.

















