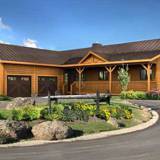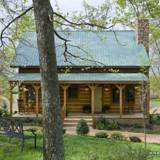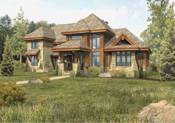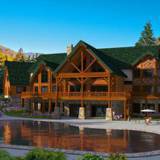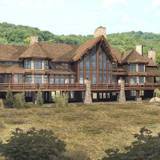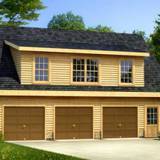Log Home Floor Plans
Start planning for your dream house with hundreds of free log home house plans from Log Home Living magazine. Looking for a small log cabin floor plan? How about a single-level ranch floor plan to suit your retirement plans? Want something bigger-- a lodge, or luxury log home? No matter what your needs, we've got you covered.
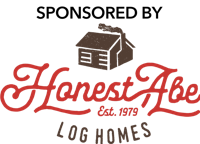
Log Home Styles
Autumn Ridge Log Home Plan by Jim Barna Log Homes
The 3-bedroom Black Bear cabin plan by MossCreek Designs features a vaulted great room, exposed timber trusses, an open concept kitchen/dining area, a full veranda and lower level with rec room.
The adaptable Cider Mill timber home plan by MossCreek Designs features an open loft, upper level master bedroom suite, a covered porch entryway and rear porch for entertaining. This small rustic hom…
The uniquely shaped Barn Owl timber home plan by MossCreek Designs features 3 bedrooms, a vaulted great room, exposed timber trusses, an open concent kitchen/dining area, and main-floor master bedro…
The 3-bedroom mountain style Canvasback timber home plan by MossCreek Designs features a distinct sloping roof profile and cabin windows, canoe paddle accents, an adirondack railing, open concept mai…
The rustic 3-bedroom Mt Olive timber home plan by Moss Creek Designs features Boston ridge vents, oversized log posts, tapered stone columns, a stone water table, three fireplaces, an open concept d…




