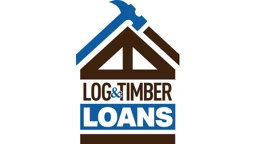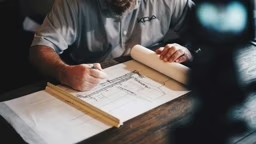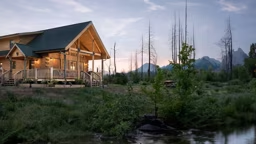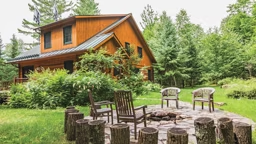
Around 1970, the average home size was 1,500 square feet. Fast-forward 50 years, and it’s nearly doubled. Houses have increased in size every year for decades, despite the proclivity to downsize elsewhere.
However, there’s been a recent backlash toward that trend that’s been dubbed “the McMansion,” and you can sum it up in two words: tiny houses.
There are a few things in common with all schools of thought. First, they all have wheels; and second, the consensus is that the living area is less than 400 square feet. But there’s always an exception to the rules, right? In this case the International Building Code (IBC) stepped in to take a swing at the problem and decided to define a tiny house as “houses that are less than 400 square feet in area,” eliminating the wheel requirement. It’s a whopping one-page appendix called “Appendix Q” in the 2018 International Residential Code (IRC) and it’s not enforceable unless a jurisdiction specifically adopts it. But the real issue here is that there isn’t an overseeing body regulating safety with tiny homes. No building codes; no inspections; few, if any, regulations. It’s caveat emptor with your house!
What are the tiny house pros and cons? Listing the advantages first, they are relatively inexpensive, mobile, low maintenance (mainly due to their size) and don’t require a professional builder, as in you can do it yourself. (Bonus pro: There’s no room for the in-laws during the holidays.)

Photo: fotolia.com/dplett photo
The Tiny Cabin
What happens if we take the wheels off and put the structure on a foundation? It’s called a tiny cabin.
Emphasizing the simplicity of this one change is important, as the ramifications are significant. First, the confusion about which “dot gov” department gets to oversee your plans is gone. It’s the local building department. The storage issues are over — even if it’s a 300-square-foot cabin that you’re dreaming of, there will be room on the property for a shed or garage. The cabin will require water, but options for placing a cistern, well or even a city tap exist. Electricity on or off the grid is an option. The building officials may not be overly concerned about how the cabin is powered or even where the water comes from, but where the waste water goes is a huge concern, and rightfully so. Waste removal likely will be mandated by the county or state, requiring a holding tank, septic field or city sewage.
These kinds of daily life conveniences are important, but property appreciation may be the most significant advantage to a tiny cabin. Residential investments typically increase in value over the long term. Obviously, many factors come into play, but a 10 percent increase in the first year is not unheard of (neither is a 50 percent decrease in value on a wheeled vehicle after the first year).
Another check mark in the tiny cabin pro column is that weight and physical dimensions aren’t an issue. If your tiny cabin dream is 500 square feet sheathed in lightweight aluminum siding, so be it. If it’s built with 10-inch-diameter logs, even better. Options are now open to you that weren’t available when the “foundation” was a dual-axle utility trailer rated to weigh a max of 10,000 pounds. Quality levels may differ with various builders, but life-safety features will be mandated and inspected by the local building department.
See Also: How to Customize a Small Log Cabin

Photo: James Ray Spahn (See more here.)
Making the Tiny Cabin a Reality
What’s the first step to making a tiny cabin dream come true? Land. If you can’t “Go West young man,” as Horace Greeley noted about America’s expansion, look for inexpensive, building-code-friendly land. Make sure the jurisdiction allows for residential structures smaller than 600 square feet in your desired area. And when it comes to expense, remember that construction and material costs will fluctuate in different regions of the country, so what’s doable for $50k on one lot may cost $100k a few states, or even counties, over. It doesn’t need to be vast, but a flat, buildable lot will save on construction costs.
As for construction itself, it will be regulated by the building department, and this is where it gets tricky. While the tiny house offers free rein for creative minds, the tiny cabin plays by more rules. Previous building code thresholds required residences to be at least 600 square feet, though many jurisdictions have eliminated that mandate and merely require all the room sizes to be no less than code minimums. For example, the IRC says a bedroom has to be a minimum of 70 square feet with at least one wall that’s 7 feet long and at least half the ceiling at 7 feet tall. Other rules require egress windows and properly designed stairs with electrical and plumbing installed per their respective codes. These aren’t bad things, in fact they add to the value of the cabin, as subsequent buyers are assured of a safe construction standard. Going tiny is still possible; it just takes some creative design skills.
See Also: Creating Style in a Small Log Home

Photo: James Ray Spahn (See more here.)
Small Cabin Design
Keep the building simple. Since it’s cost, or lack thereof, that drives this tiny cabin idea, simple plans keep the price down. Think rectangular footprint, a crawl space or monolithic slab foundation, a shed or single-gable roof, stock window/door sizes, downsized cabinets or open shelving and compact appliances. Use every inch of extra space for storage and mechanicals.
Also, strive for two-for-one functionality where you can. Pick a roof pitch that’s ideal for a solar panel. Insulate a concrete-slab foundation and seal it after it cures so it can serve as your finished floor. Install a propane-fired “wood stove” so it meets your heating needs and adds ambiance. Have the attic designed for storage. Choose furniture that pulls double duty, such as a sofa sleeper or an expandable table.
Be creative and eliminate anything that isn’t necessary. If need be, a small shed can be added on the property for storing items that don’t require conditioned space. Unlivable space is significantly less expensive to build than livable space.
Hundreds of tiny cabin floor plan ideas exist online, but keep in mind that architectural plans are protected by copyright, so you’ll need to buy them or have permission to use them. Don’t be afraid to reach out to an architect or engineer for help — building code officials may require engineer-stamped plans anyway.
See Also: 11 Storage Tips for Small Log Homes

Photo: James Ray Spahn (See more here.)
Small Log Cabin Kits
See Also: 8 Tips to Building a Low-Cost Cabin

(Learn more about this tiny rental home here)
Call a Log Home Builder
Enlisting a professional builder to erect your tiny cabin will add some cost to your bottom line, but it will eliminate the most stressful headaches related to building code navigation and compliance. In terms of saving your sanity and getting a safe structure in the process, the benefits of a builder cannot be emphasized enough.
Tiny living doesn’t have to be confined to a depreciating asset that’s limited by the capacity of a cargo trailer. The same simple, peaceful concepts of living tiny can be transferred to a cabin that will increase both in value and your level of enjoyment.
See Also: Storage in a Little Log House
Alex Charvat is a licensed engineer and forestry expert who has designed hundreds of houses from log cabins to trophy homes. He’s hosted Cabin Rescue and served as a consultant on Building Off the Grid — Vail, CO, both shown on the DIY Network. He’s currently a Log & Timber Home University professor (live and online), and he owns Alexander Structures, Inc., a national engineering and design firm.




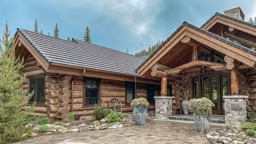
_11868_2024-09-17_08-44-256x288.avif)
