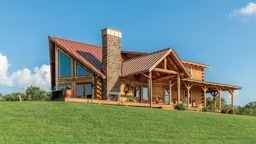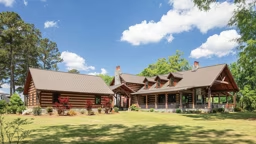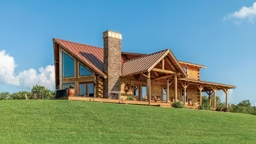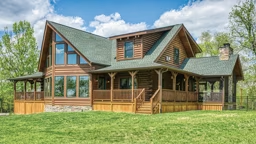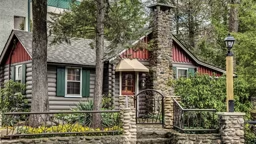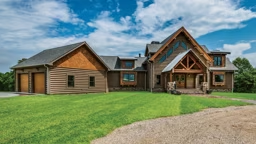 Spacious outdoor living areas, including a gazebo, deck and porch lure the homeowners outside to enjoy their lush landscaping and lake views.
Spacious outdoor living areas, including a gazebo, deck and porch lure the homeowners outside to enjoy their lush landscaping and lake views.
A classic prow plan puts the view front and center in this Katahdin Cedar Log Home. At around 2,000 square feet, this home located in McHenry, Maryland, packs features like a luxurious master suite and a stone, two-sided fireplace. To take full advantage of the lot's views, the owners started with one of Katahdin's stock plans, the Plantation.
With this plan, a sharply pitched roof allows for a living room with a soaring vaulted ceiling and large glass windows. With a moderate climate and a shorefront lot, the owners planned for almost 1,300 square feet of deck and another 230 square feet of porch space to extend the cabin's living area.
 A massive stone fireplace with built-in firewood storage anchors the great room. Sunlight flows from the windows and glass doors in the prow front of the great room all the way through to the back, transforming the cabin into a cheerful retreat.
A massive stone fireplace with built-in firewood storage anchors the great room. Sunlight flows from the windows and glass doors in the prow front of the great room all the way through to the back, transforming the cabin into a cheerful retreat.
The cabin offers one and a half levels and two bedrooms. The loft level encompasses the cabin's master suite with bath, laundry, closets and a balcony overlooking the living room. Downstairs is the home's second bedroom, with its attached full bath.
A generous entry space welcomes visitors into the cabin and leads to the great room. Although the plan originally called for a separate dining room adjacent to the kitchen, the owners of this cabin opted for a cozy sitting area instead. Located on the other side of the great room, it shares the double-sided stone fireplace and offers easy access to the kitchen and a porch looking out over the lush landscape.
 A wagon-wheel chandelier hangs above the dining area. The homeowners altered Katahdin's stock plan (shown above) to allow for a dining area behind the stairs.
A wagon-wheel chandelier hangs above the dining area. The homeowners altered Katahdin's stock plan (shown above) to allow for a dining area behind the stairs.
One of the modifications the owners of this cabin requested was the addition of Katahdin's Energy Envelope System. The system creates continuous insulation that significantly improves energy efficiency, while maintaining whole-log construction. "We've had increased demand for an enhanced insulation system for our already efficient cedar log homes," explains David Gordon, president of Katahdin.
The company's energy envelope is constructed from the log wall exterior toward the interior. A 1 1/2-inch layer of foil-faced rigid insulation is applied to the interior of the Northern white cedar log wall. Then, an insulating 3/4-inch layer of air space is created by applying thin strapping strips to the rigid insulation.
Finally, the interior is finished with tongue-and-groove cedar, shaped to a round or flat profile. An added benefit of this system is that is allows for easy electrical wiring.
With the Energy Envelope System, David Gordon says, "Katahdin home buyers will find themselves prepared to meet or exceed most energy challenges thrown their way."




