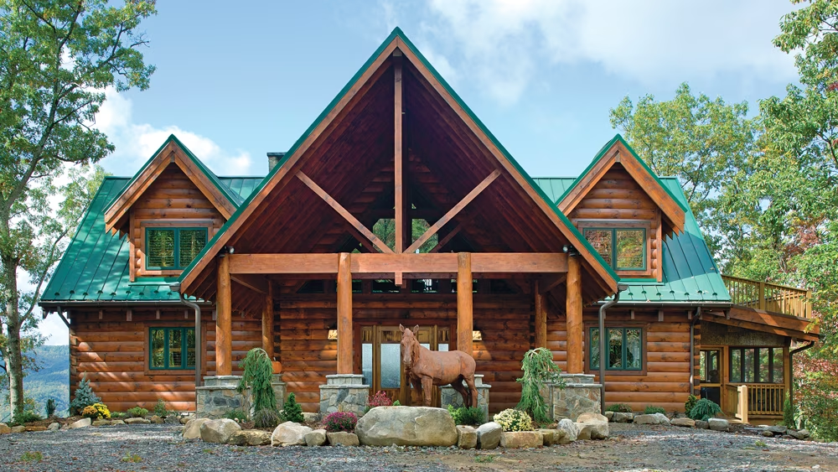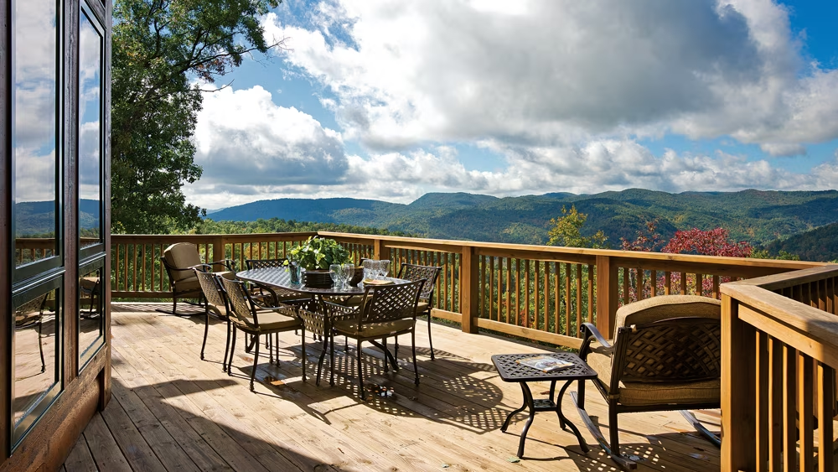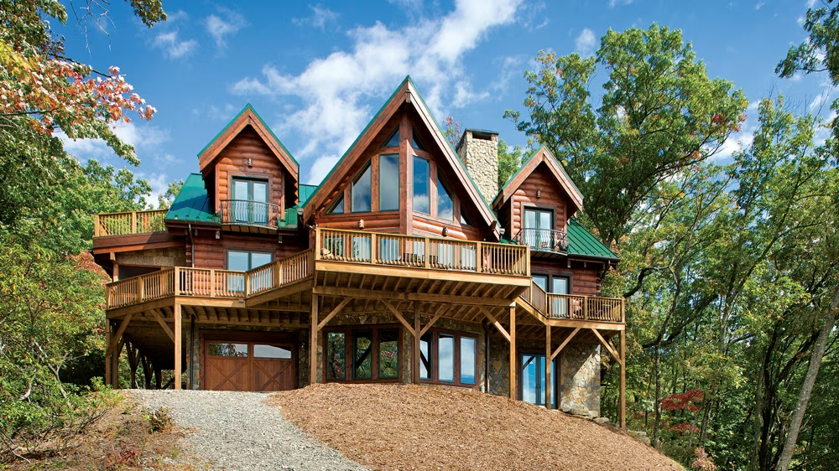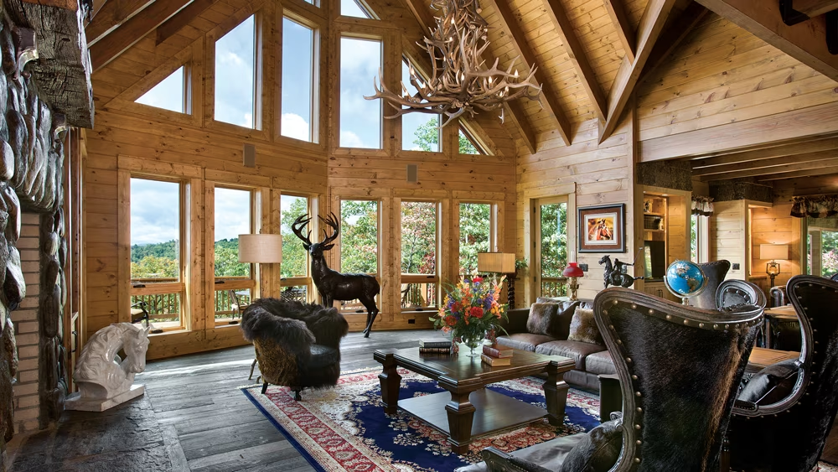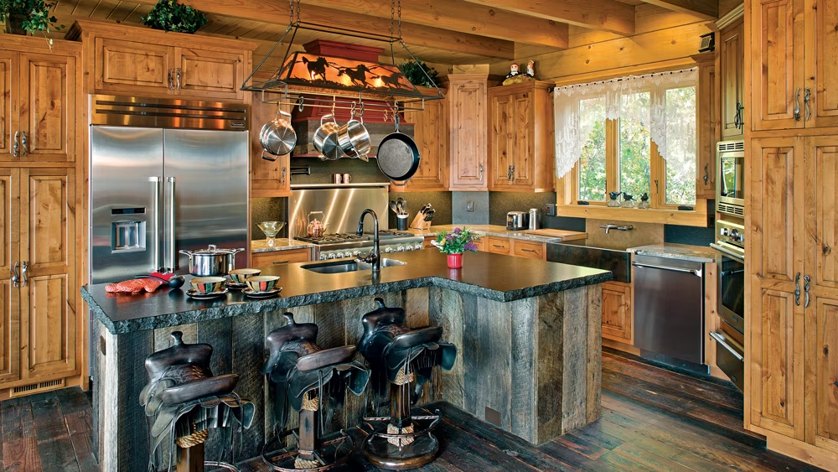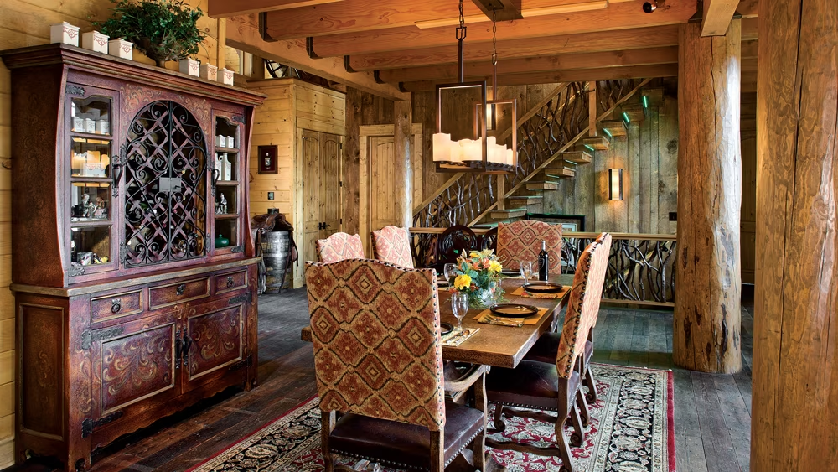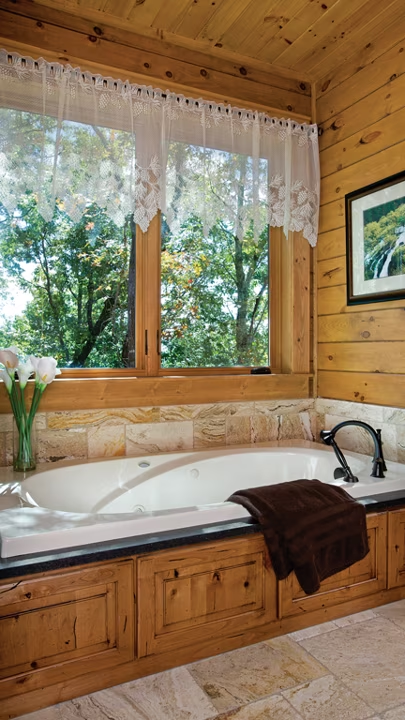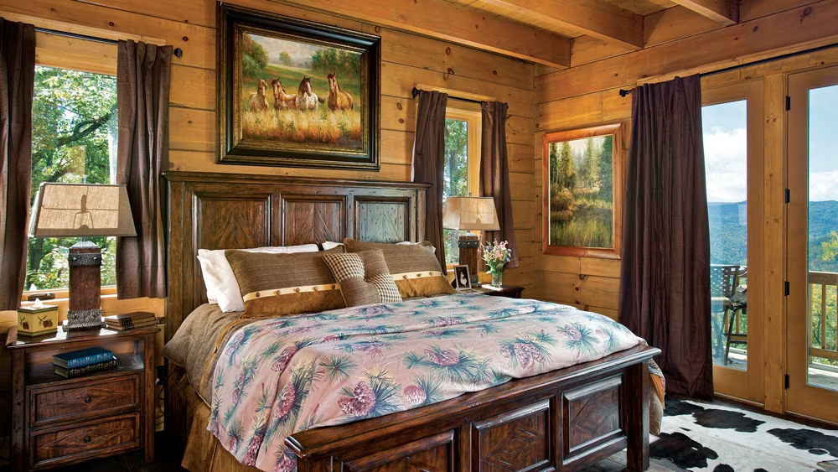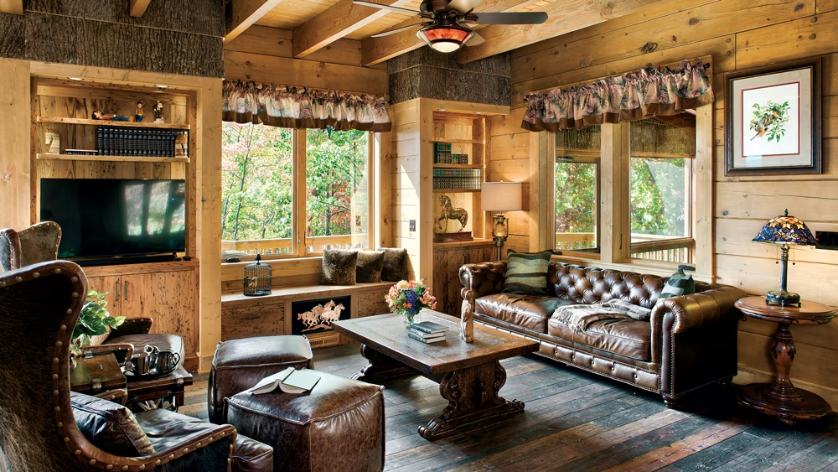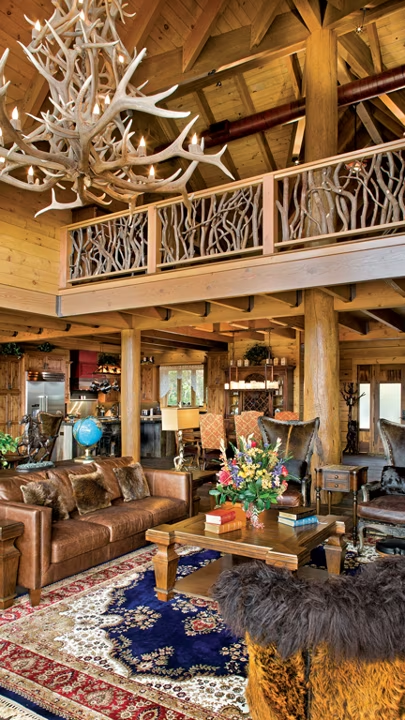One visit was all Chuck and Mary Bliss needed to realize Leatherwood Mountains was the perfect community to build a second home. Situated near Boone, Blowing Rock and Wilkesboro, North Carolina, the gated resort spans just under 4,000 acres and offers abundant recreation. The couple bought a 15-acre parcel eyeing the distant Blue Ridge Mountains.
“The heavily forested land provides complete privacy from neighboring lots, but, with proper siting and selective clearing, the mountain views are spectacular,” Chuck points out.
They determined that a log home would be the natural choice for their property. Leatherwood’s Wes Whitson, who represents Log Homes of America (LHA), introduced them to contractor Kevin Troyer, whose 4 Forty Four firm has collaborated on projects with LHA for at least a decade.
Ross Napier was assigned as project manager, an especially important role considering the Blisses lived two to three hours away. Confident they were in good hands, the couple began designing their getaway home.
“I was pretty involved in the Bliss project from the get-go,” says LHA’s Jeremy Bertrand, explaining that he and LHA president Joel Robinson worked closely with Chuck and Mary to design their dream home with LHA’s in-house designers.
Bertrand and Whitson showed the couple projects in Leatherwood, as well as the nearby Adler home, based on LHA’s Keen plan. Chuck and Mary were pleased that it met their requirements for spacious, open living areas and a main-level master bedroom suite, “so we modified the plan to suit our specific desires,” Chuck says.
“We wanted each bedroom in the home to be a private suite and have a unique design, or ambience, of its own.”
Unique aptly describes the 7,400-square-foot home.
“While the basic plan developed from our standard Keen model and visits to the Adler home, Mary and Chuck really spiced it up with attention to universal design, energy efficiency and a focus on entertaining,” Bertrand says. “Let’s put it this way: The Bliss file wins the ‘thickness contest’ here in our office filing cabinets.”
The Blisses’ aim was to create out-of-the-ordinary architectural features.
“The stairs are ‘floating,’” Chuck explains. “We have Juliet balconies. Ross implemented the construction techniques to make these ideas work for us. And there is a rooftop garden, or ‘living roof,’ over the screened porch, where native species are grown using xeriscaping principles.”
The garden is accessed from a top-floor guest bedroom. A timber frame supports the garden roof, which is lined with a waterproof membrane and filled with a lightweight soil mix. Irrigation and drainage systems are built into the garden, which can host plant species with a root depth of one foot.
“The family can have a small flower and vegetable garden there, without concern that the abundant deer population will get to it,” Napier says.
The couple’s priority was a home with minimal visual disruptions, keeping nature the center of attention.
“We really enjoy the outdoors and proximity of nature at Leatherwood,” Mary explains. “Chuck and I wanted to bring the outdoors in, with expanses of glass that capture the view.”
To this end, the great room was enhanced with a prow gable to allow an increased radius of views from where the homeowners and guests spend the most time.
The engineering of the house was an important part of what Log Homes of America provided, such as establishing the span tables to achieve the desired open spaces.
“The home is a perfect blend of structural materials,” 4 Forty Four’s Troyer says. “The walls are built with 8-inch logs, and heavy timber post-and-beam framing supports the roof structure. SIPs (structural insulated panels) span the distance between the rafters, covering the tongue-and-groove ceilings, further increasing the stability of the house and its thermal insulation.”
The homeowners used natural building materials, such as reclaimed wood, granite countertops and a stone fireplace, all of which matched Leatherwood’s rustic tone. Troyer credits a network of people that take down old barns and other structures to supply materials.
“Utilizing reclaimed materials is not an exact science, like ordering dimensional wood from a lumberyard,” he says. “There is a lot of collaborating that goes on to pull it all together.”
Chuck and Mary also made purchasing American-made products a high priority.
“If the Blisses found an international product that they liked, they would ask for comparisons in America and almost always make a decision towards the American-made product,” Napier notes.
Whenever possible, Chuck and Mary commissioned local craftsmen.
“These mountains have a lot of talented people living in them,” says Troyer. “You get to know them and their specialties over the years, always looking at how to integrate their work into your own projects.”
The house is positioned for optimal passive solar gain. The heating and cooling system implements a maximum efficiency air-to-air heat pump. Solar thermal panels on the roof provide BTUs that are introduced into a duct system and distributed throughout the home for supplemental hot water and baseboard heat.
“There are provisions for a future photovoltaic system to create electricity,” Chuck says, “and the house is plumbed for reuse of rainwater and gray water.”
Home Details
Square Footage: 7,400
Log Provider: Log Homes of America
Contractor: 4 Forty Four




