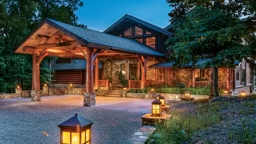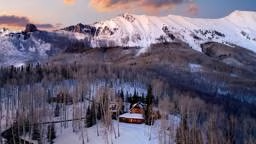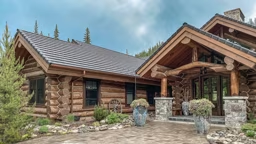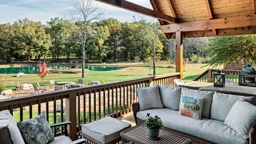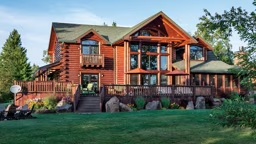|
|
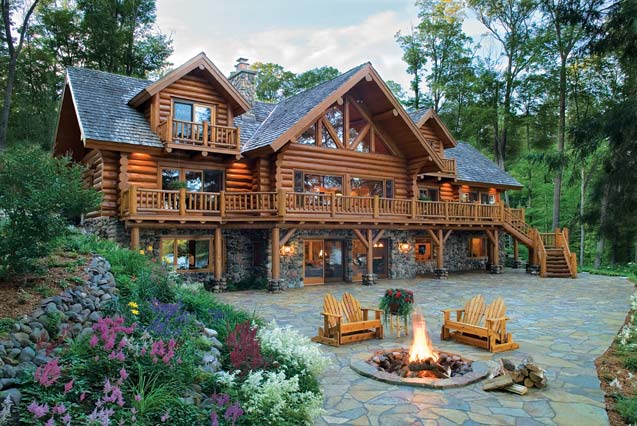 |
| Old-Fashioned Log Cabin Home | Ken LaCoy Construction | Log Homes |
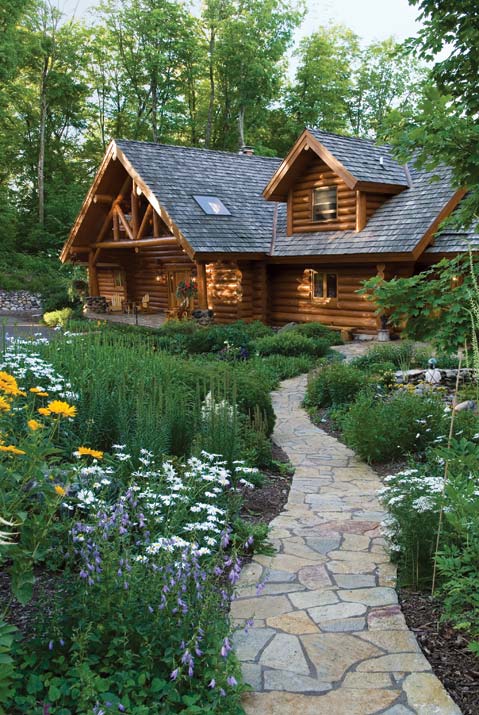 |
| Stone Walkway Leading to a Log Cabin Home |
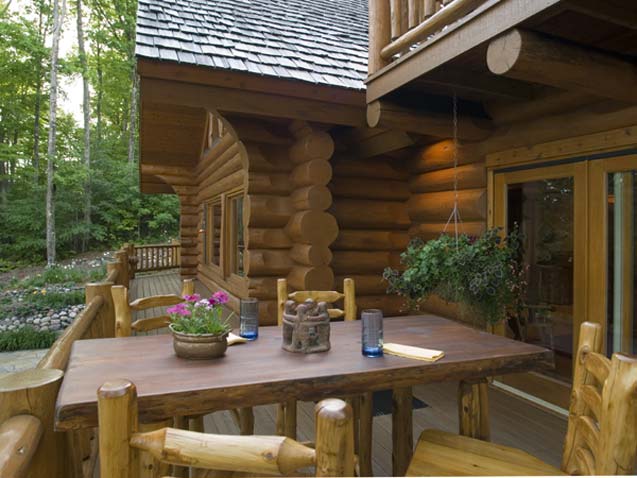 |
| Outdoor Dining Space for the Log Cabin |
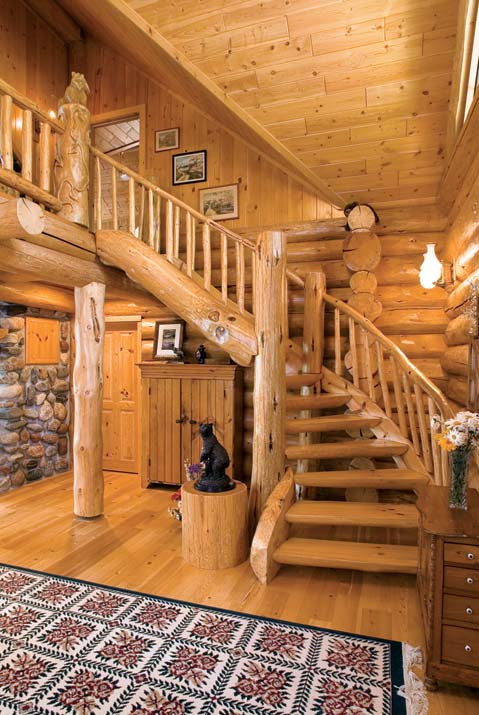 |
| Log Stairway and Landing Area |
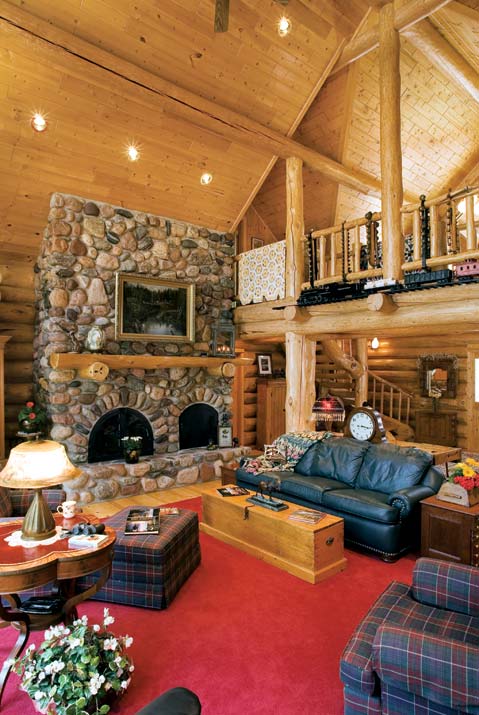 |
| Brightly Decorated Log Cabin Great Room |
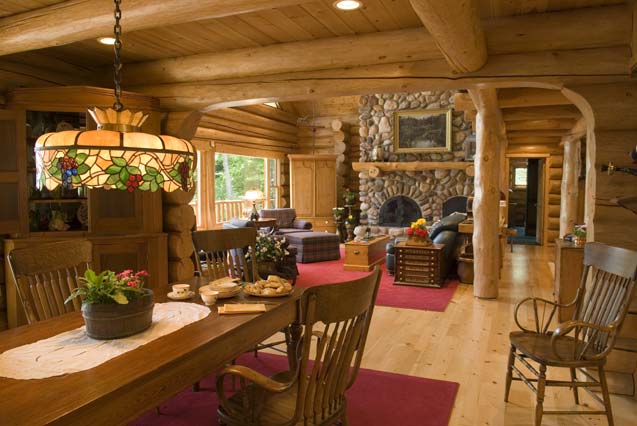 |
| Transition Area Between Kitchen and Great Room |
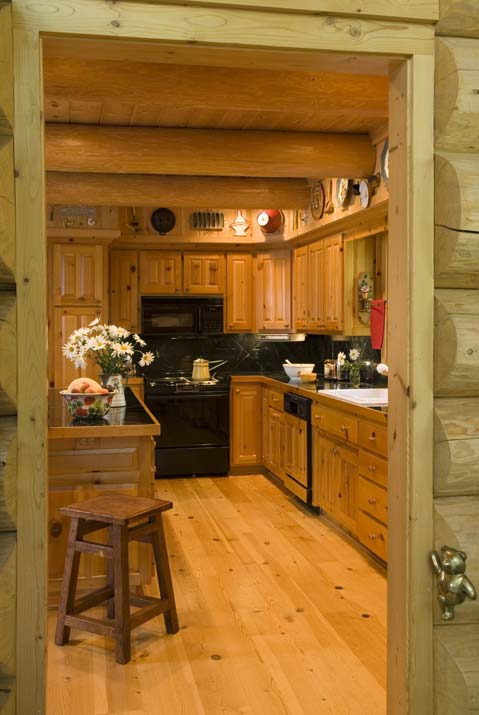 |
| Side Entrance to Cabin Kitchen |
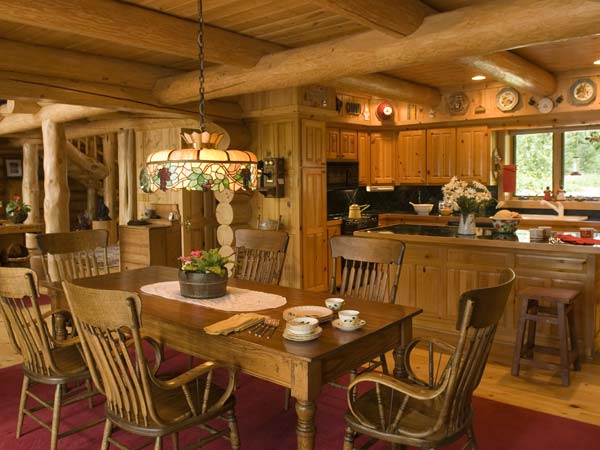 |
| Dining Room and Cabin Kitchen Area |
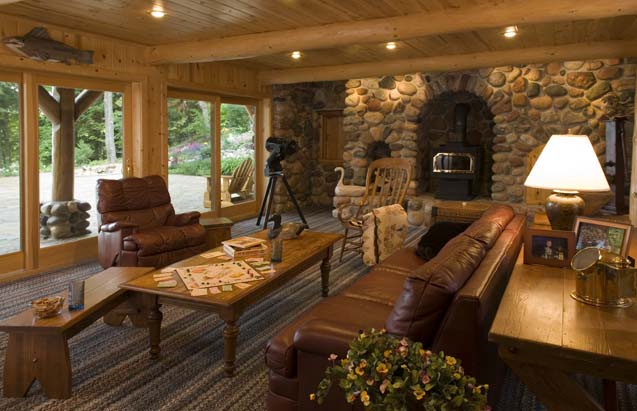 |
| Cabin Family Room in Basement |
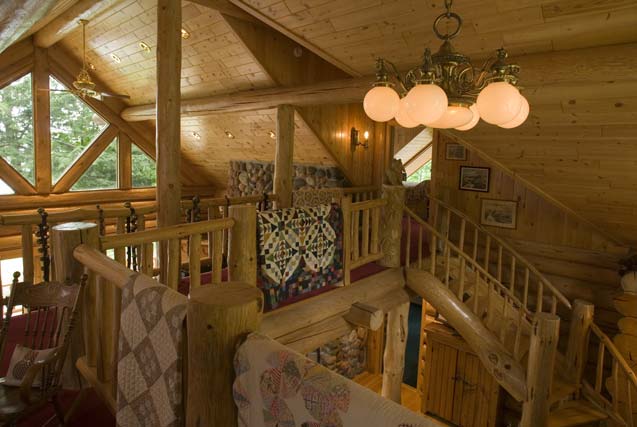 |
| Catwalk in the Cabin Loft Area |
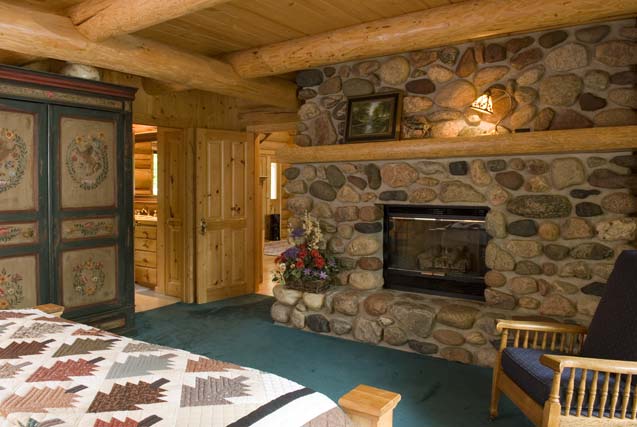 |
| Fireplace in the Master Bedroom |
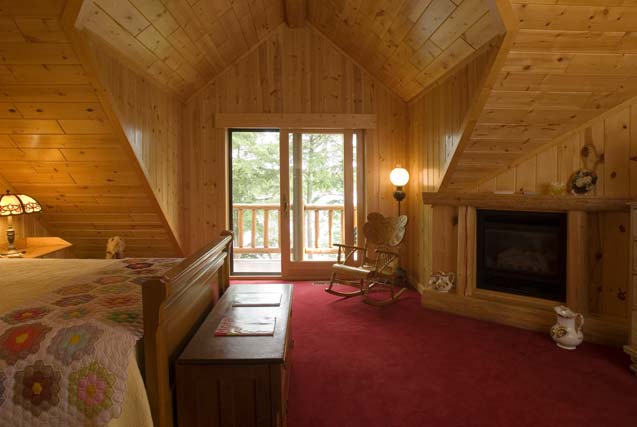 |
| Bedroom with Outdoor Balcony |
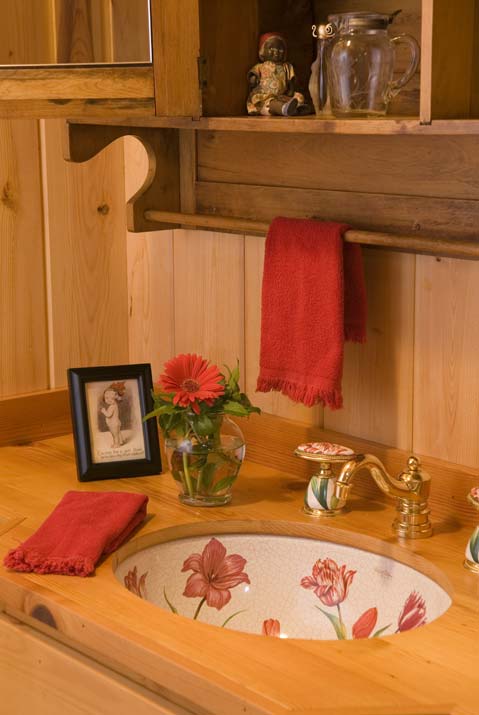 |
| Decorative Sink in the Cabin's Bathroom |
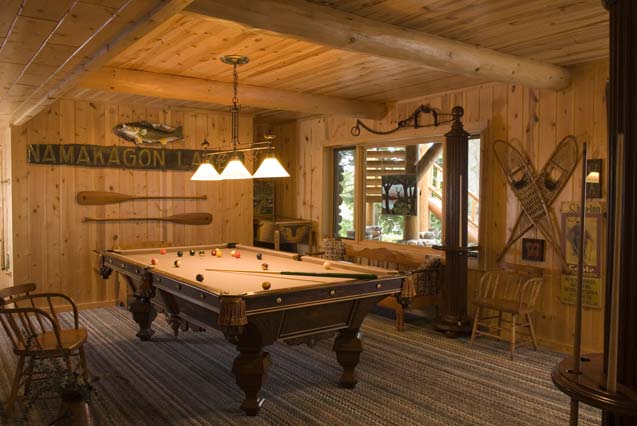 |
| Cabin Rec Room with Pool Table |
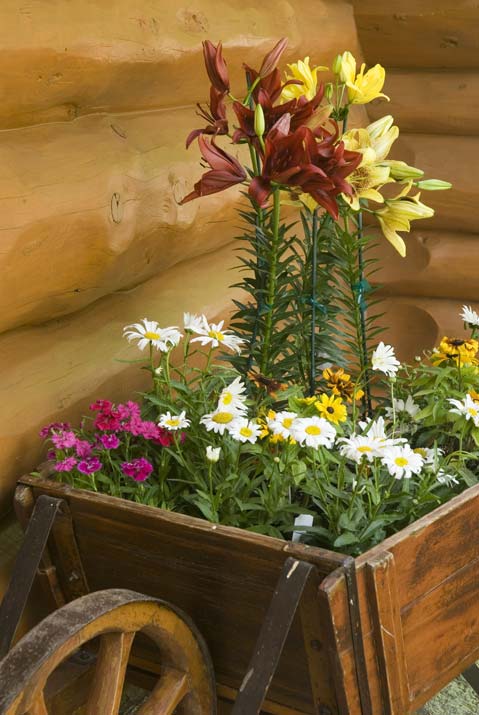 |
| Decorative Flower Pot by the Cabin's Corner |
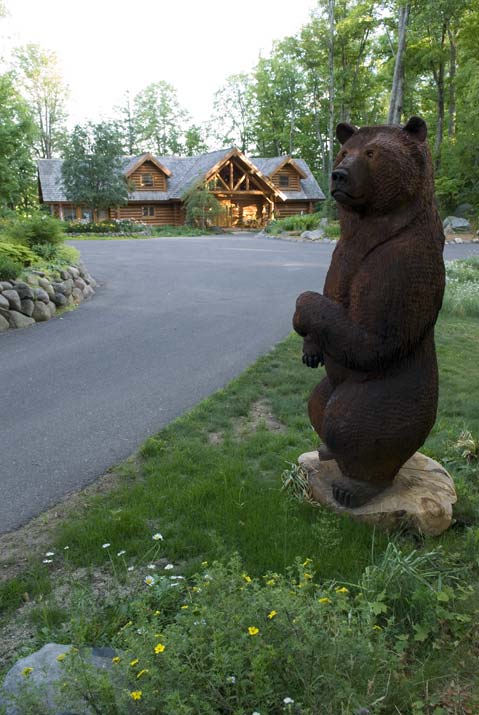 |
| Carved Wooden Bear Outside Cabin |




_8542_2021-07-28_11-15-256x288.avif)
