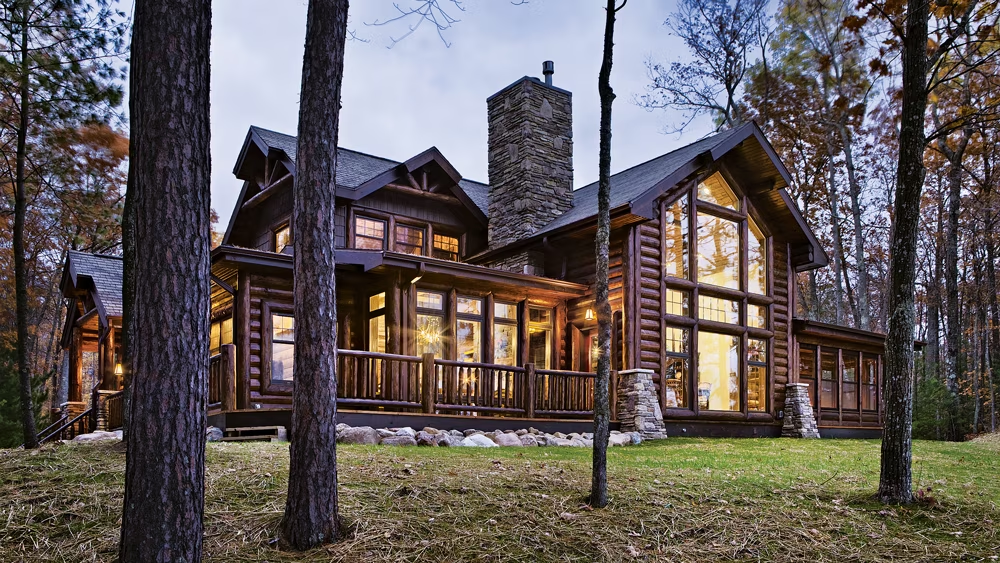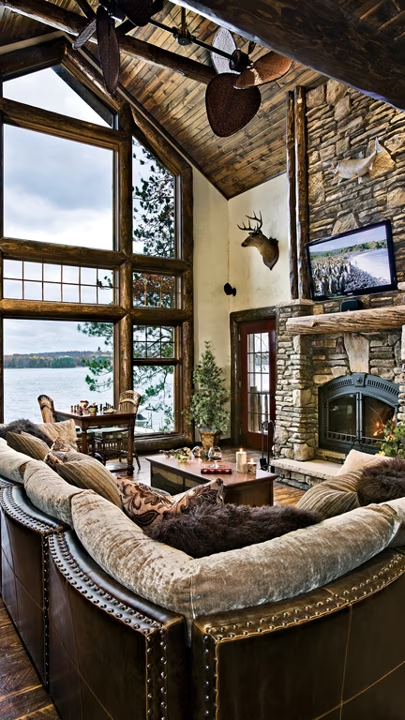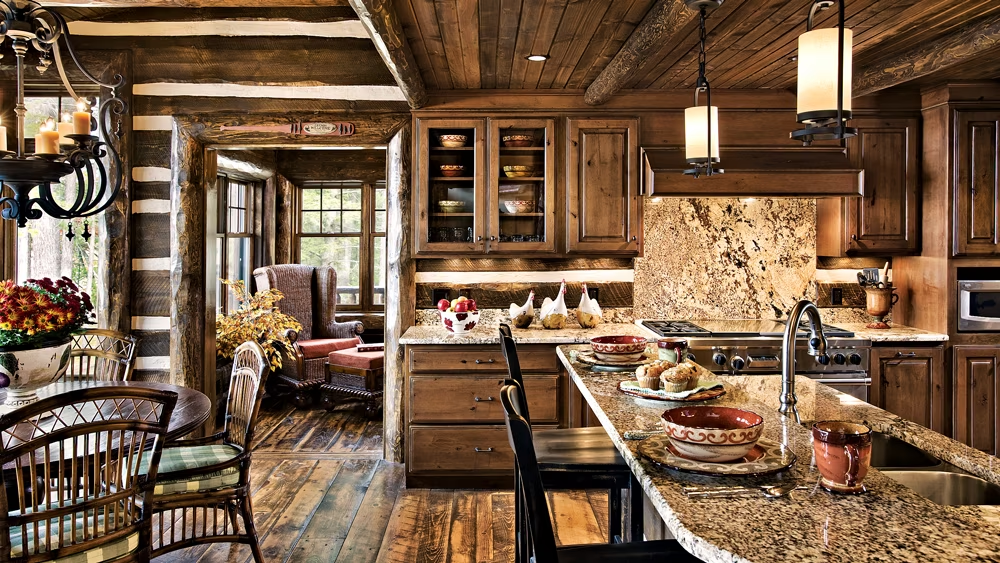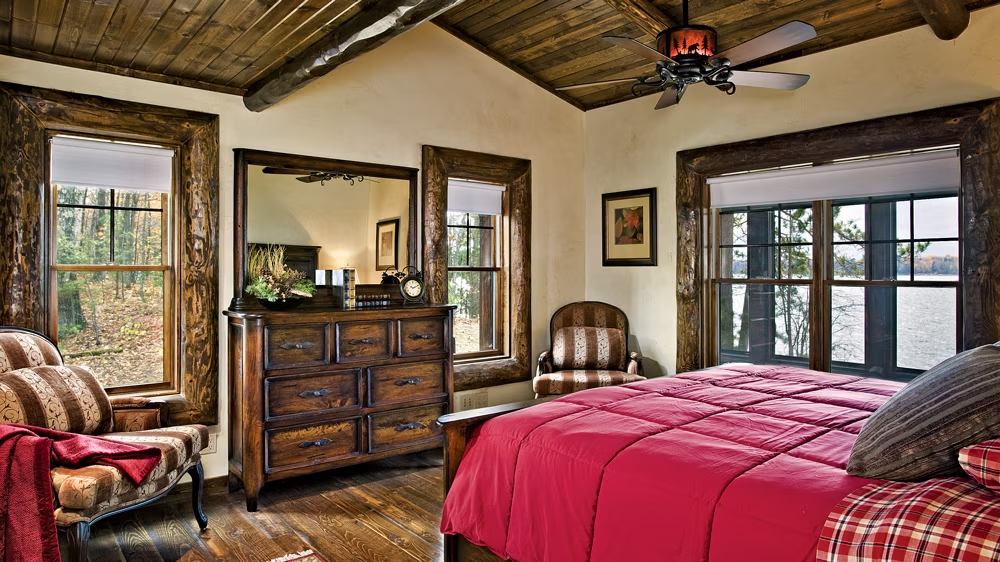Photos by Roger Wade Studio, Courtesy of Expedition Log Homes
When the owners of this home found 10.5 acres with 300 feet of frontage on Wisconsin’s Lake Lucerne, they hoped to renovate a cottage on the property. It was beyond repair, however, so they welcomed the opportunity to create a lakeside retreat from scratch.
They felt that half-log construction — full logs cut in two and sandwiched around conventional framed and insulated walls — would provide the right look but offer more interior versatility.
As a result, the home features 9-inch, white pine cabin logs with vertical post corners for a smooth appearance. The surfaces of the wall logs and posts are hand-finished to convey rustic charm.
Full-log king post trusses and half-log trim for the windows and doors enhance the look. The owners designed the home to take advantage of lake views and their backyard pond. That meant big windows in the great room.
Half-log construction allowed for drywall, both to balance the log work and to help reflect natural light throughout the interior. Random-width logs with chinking were attached to the kitchen drywall to add an old-timey cabin touch that white pine car siding and accent logs reinforce.
Distressed white pine flooring embellishes that look. The owners were particularly pleased to be able to salvage tongue-and-groove paneling from the property’s original cottage to use in the lower-level bedrooms and connect to the land’s history.
Home Details
Square footage: 2,646
Bedrooms: 3
Baths: 2.5
Log provider, designer & builder: Expedition Log Homes















