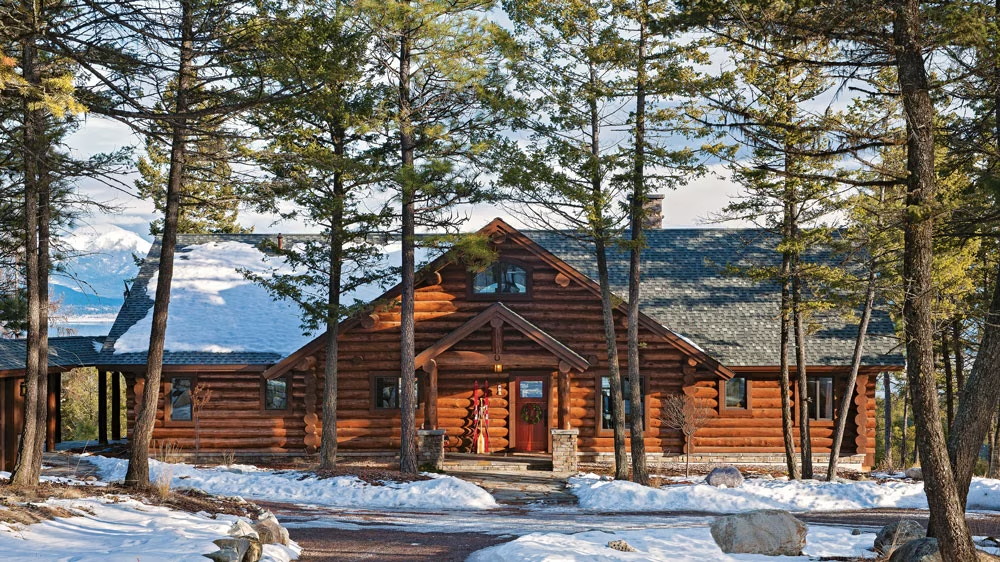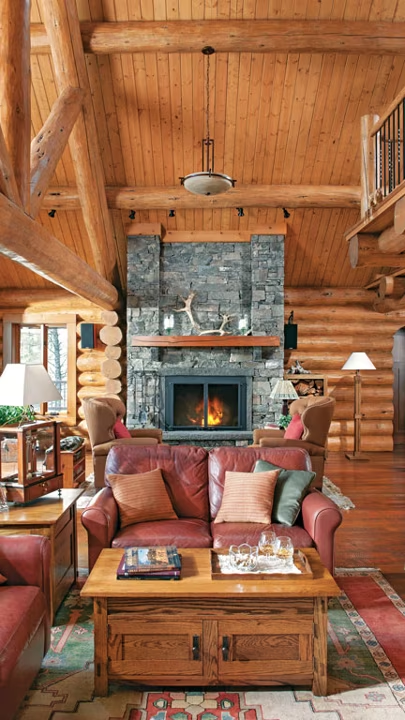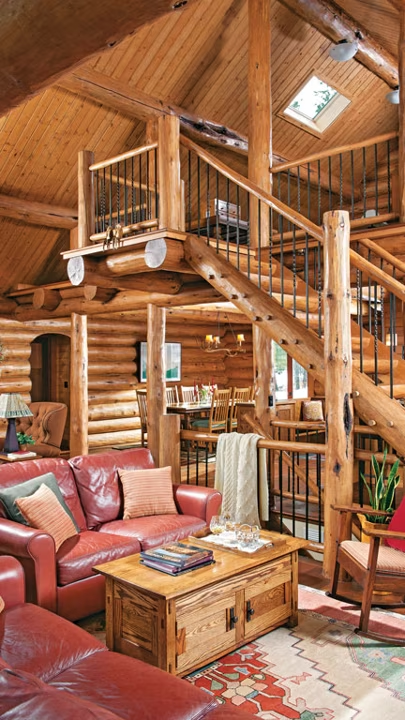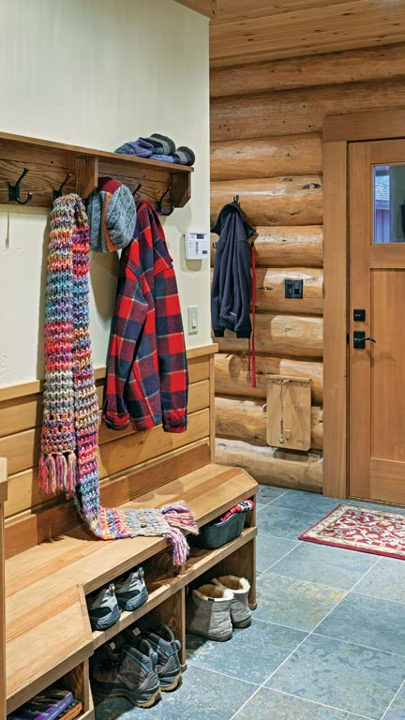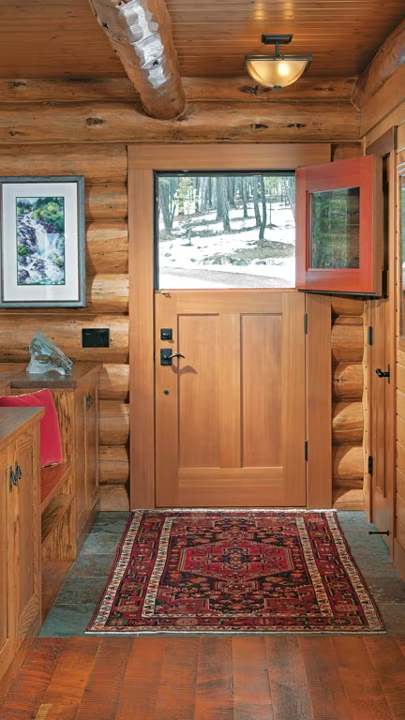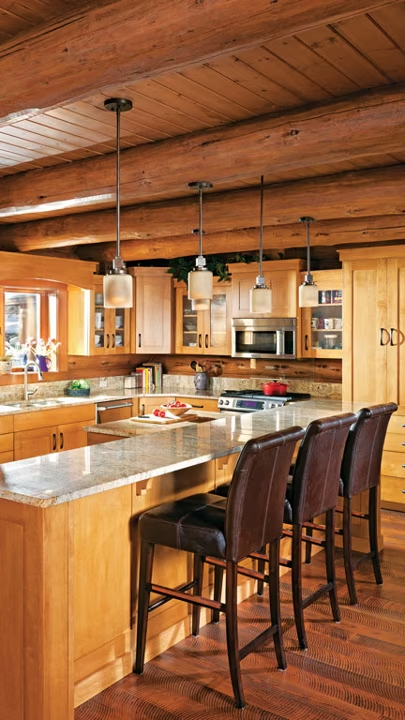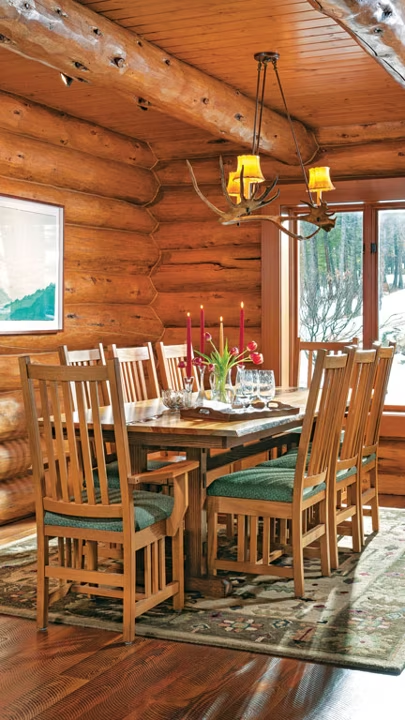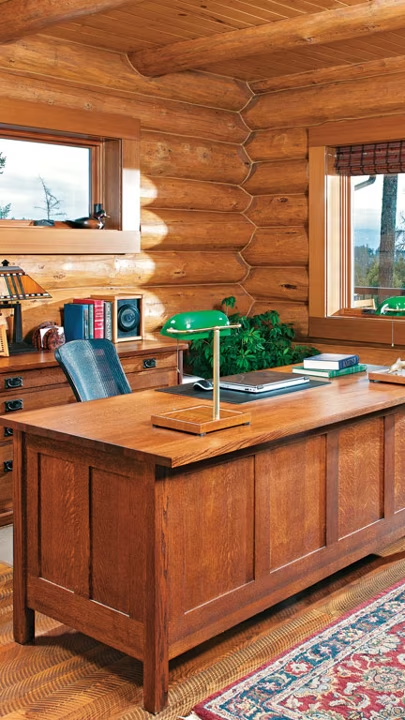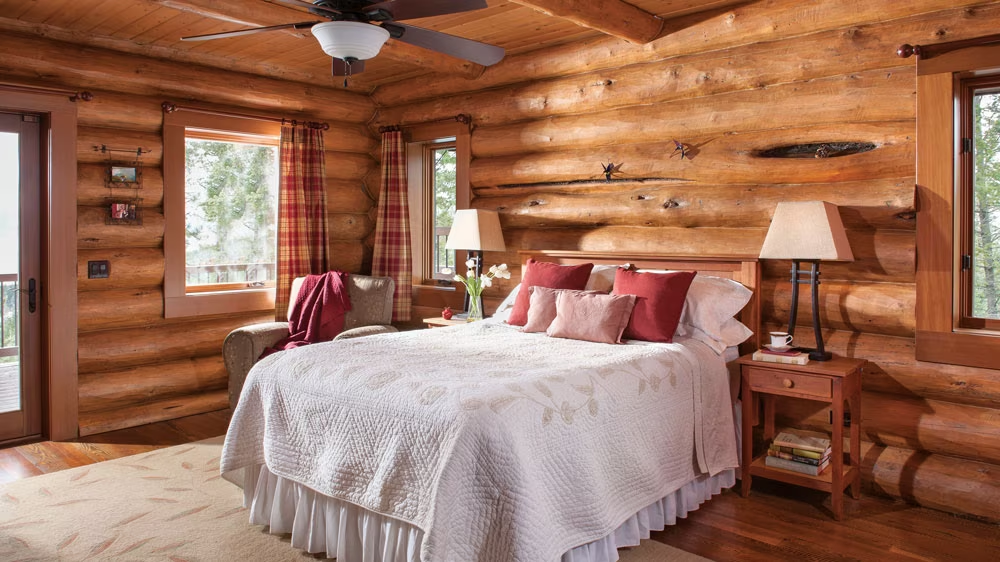After moving from one city to another every few years, Tom and Judy Murphy were more than ready to put down some roots. Though their careers had taken them to urban areas from the Eastern Seaboard to the Hawaiian Islands, when it came time to find a permanent place to call home, the couple found themselves drawn to the rugged wilderness of Montana.
“We loved the idea of being near lakes and mountains,” explains Tom, a hiking and skiing enthusiast. “We wanted a place that offered a quiet refuge with ample opportunity to enjoy the great outdoors. When we visited Montana’s Flathead Valley, we knew it was a perfect fit.”
As the couple explored available lots overlooking Flathead Lake, they came upon an awe-inspiring log home for sale and were intrigued. “We both had great memories of staying in log cabins in parks as children,” shares Tom.
“This house needed too many modifications to work for us, but it sparked the idea to build one of our own.”
The inherent warmth and rustic appeal of a wood structure enticed the Murphys, but logs also were appealing for their energy efficiency. The thermal mass of large-diameter logs makes them natural insulators against cold weather, an important consideration in the harsh Montana climate.
After purchasing a pristine lot with breathtaking lake and mountain views, the couple pored over log home magazines to gather ideas and to research log home companies. It didn’t take long for them to discover a gem right down the road — Montana Log Homes in Kalispell.
“As soon as we spoke with the folks at Montana Log Homes, we knew we’d found true craftsmen we could trust,” recalls Tom.
Known for building custom log homes tailored to each client, the team at Montana Log Homes helped the couple fine-tune their design ideas. Then they referred the Murphys to local builder Greg Lee of Lee Building Company in Whitefish. When Greg first met with Tom and Judy, he was amazed at the stacks of detailed plans they brought with them.
“Tom had specs for everything,” recalls Greg. “He came up with his own design and had every detail mapped out, including plumbing and electrical considerations.”
The detailed plan emphasizes functionality and comfort, with good flow between rooms. “We wanted our house to be comfortable for our day-to-day living and for entertaining,” shares Tom. “We also wanted to capture plenty of light and the spectacular views of the lake and the Swan Mountains.”
The 5,200-square-foot layout, which Tom finalized with Montana Log Homes’ designer Eric Bachofner, features a three-chamber log structure with a central core of common space flanked by expansive wings on each side. A loft and walkout basement provide additional living space.
“I like that we have plenty of space in the home, but we still have a sense of intimacy,” says Tom. “For example, we added the loft in order to lower the ceiling height over the kitchen, dining and entry areas, following a principle of Frank Lloyd Wright’s to ‘compress’ visitors when entering and draw them into the space.”
When visitors enter this full-log home, they are ushered into a space that exudes warmth and come-on-in comfort. Guests feel like they’ve stepped right into a mountain lodge, courtesy of the home’s 13- to 14-inch diameter lodgepole pine logs that add instant character to the setting. The full-length logs were hand-peeled with a drawknife and then crafted in the Scandinavian full-scribe method with a Swedish cope on all exposed ends. Each log is precisely cut to fit the natural shape of the log below it.
“It’s amazing — the fit is so tight you can’t slide as much as a piece of paper between the logs,” says Tom.
The building process went so smoothly that Tom actually felt a little sad when it was over. “The project was so much fun that I was sorry to see it end,” recalls Tom, who was living in Dallas during construction. “My friends were shocked that I wasn’t at the site every week, since I’m the type of person who likes to oversee things, but I told them, ‘You haven’t met my amazing builder!’ Success is all about hiring the right people and then getting out of their way.”
The Murphys couldn’t be happier with the team who built their home. They feel that the project was a true collaborative effort and a creation from the heart. “We put everything we have into our designs,” notes Eric. “We treat each project as someone’s dream home, not just another job.”
The love infused in the Murphys’ home shows up in their decor as well, from an Amish-crafted bedroom set they purchased when they first got married, to countless cabinets, tables, and other furnishings that Tom built himself.
“It truly was a labor of love,” says Tom. “We feel so blessed that we were able to create a retreat for our friends and family. When people come over, they feel incredibly comfortable here, and they always want to come back.”
Looking at the beauty of the log structure, framed by the majestic mountains in the distance and the serenity of Flathead Lake below, it’s easy to see why guests are so enamored —and why the Murphys know they have finally moved into a place they can call home forever.
Home Details
Square Footage: 5,200
Bedrooms: 3
Baths: 4
Log Provider: Montana Log Homes
Builder: Lee Building Company, 406-862-1643




