Search Floor Plans
Search Results
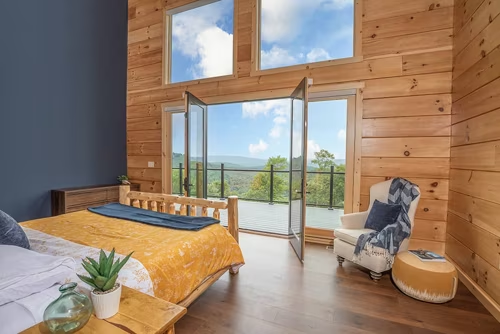
Meet the Grand Summit Log Home, a stunning 3,008-square-foot log home that epitomizes modern elegance.
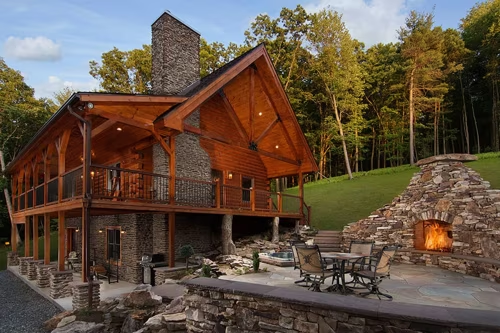
Bigger isn't always better! That point is proven with this 1,331 square foot log cabin design. Modified slightly from our standard Valley View I, this log cabin floor plan is compact but versatile.
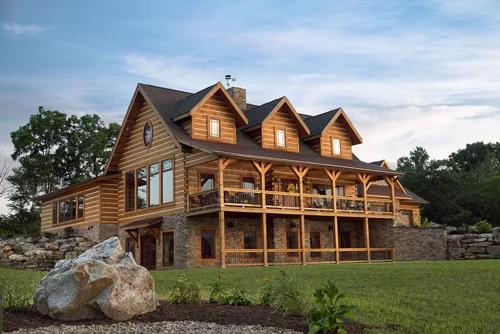
The Pleasant Grove log home design boasts an impressive 3,187 square feet of thoughtfully crafted living space.
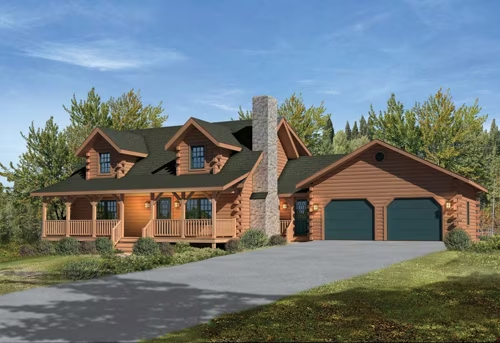
This all-time favorite Mountain View II log home plan offers a generous 1,849 square feet of functional and luxurious living space in this three bedroom design. Whether you prefer your master bedroom…
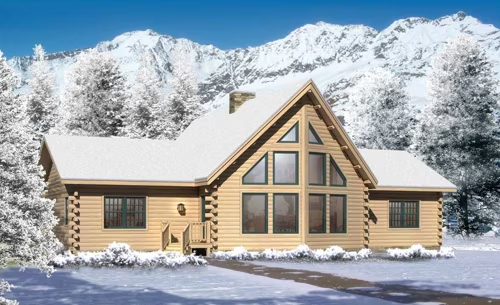
The Lakeside II log home design offers 2,241 square feet of total living space. The floor plan features 3 generously sized bedrooms and 2 full baths. This log home plan is contemporary, yet stylish a…
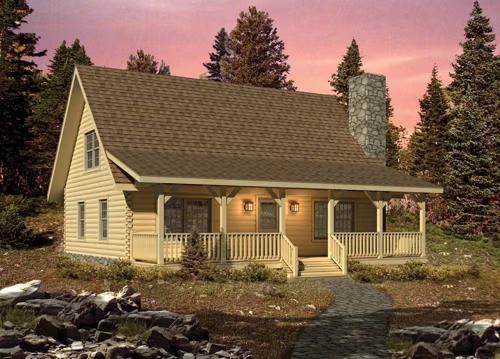
The Valley View II log home design offers 1,331 square feet of total living space. The floor plan features 2 bedrooms and 1 bath. This log cabin provides the ultimate experience in log cabin living. …
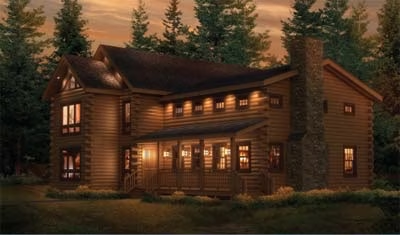
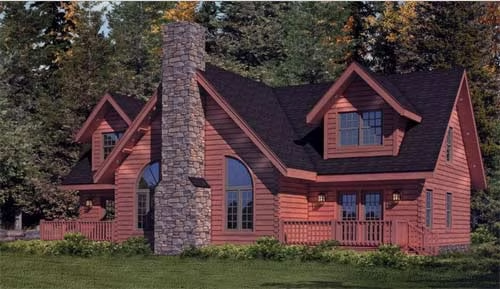
The Brookside II log home design offers 2,467 square feet of total living space. The floor plan features 3 bedrooms and 2.5 baths. The log home plan is a timeless, practical design that provides two …
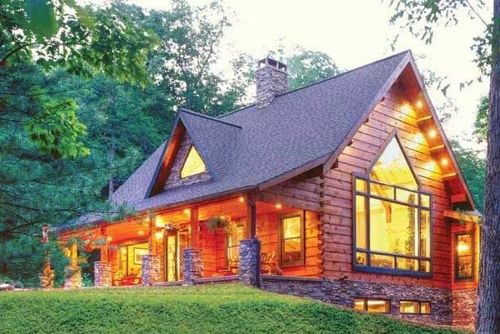
The log home plan provides spacious accommodations in virtually every room, from an incredible master bedroom suite to the open, combined kitchen and dining areas.
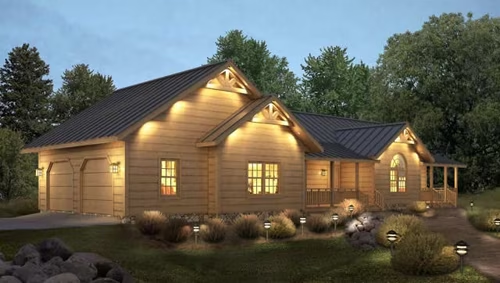
The Loyalhanna II is an unexpectedly urbane take on traditional log home design. Offering 1,752 square feet of prudently conceived efficiency, the floor plan features 3 bedrooms 2 full baths, a large…
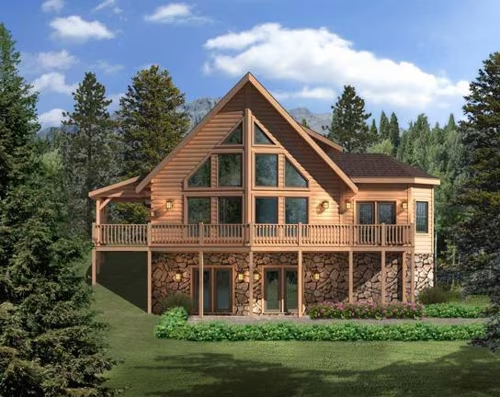
The Aspen Hill II log home design offers 1,992 square feet of total living space. The floor plan features 3 bedrooms and 2 baths. This log home design is certainly attention grabbing! From the outsid…





