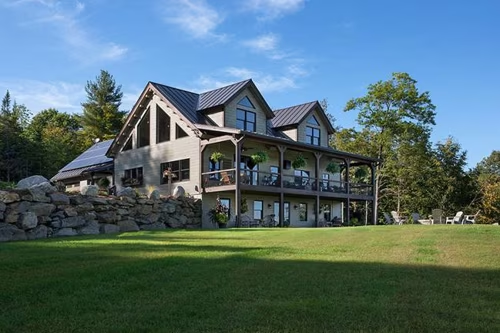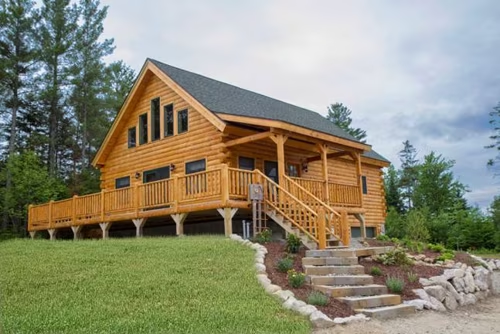Search Floor Plans
Search Results

The Boulder from Coventry Log Homes features 1 bedroom, 1.5 bathrooms, a loft, covered porch and garage in a 2,474 sq.-ft. floor plan.

The Driftwood from Coventry Log Homes features 2 bedrooms, 2 bathrooms, a loft, covered porch and deck in a 1,288 sq.-ft. floor plan.

The Ellwood from Coventry Log Homes features 2-3 bedrooms, 2 bathrooms, an 8x8 porch, covered porch and a large deck in a 2,050 sq.-ft. floor plan.

The Jackson log home from Coventry Log Homes features 2 bedrooms, 2 bathrooms, porches, a 2-car garage and a large deck in a 1,632 sq.-ft. floor plan.

The Oak Ridge log home from Coventry Log Homes features 3 bedrooms, 2 bathrooms, cathedral ceilings and an open concept layout in a 1,612 sq.-ft. floor plan.

The Hillside log home from Coventry Log Homes features 3 bedrooms, 2.5 bathrooms, cathedral ceilings and an open concept layout in a 1,820 sq.-ft. floor plan.

The Cascade log home from Coventry Log Homes features 4 bedrooms and 2.5 bathrooms in a 2,080 sq.-ft. floor plan.

The Big Sky log home from Coventry Log Homes features 1 bedroom and 2 bathrooms in a 1,670 sq.-ft. open concept floor plan.

The Bowman log home from Coventry Log Homes features 4-5 bedrooms, 3.5 bathrooms, a loft and cathedral ceiling in a 3,100 sq.-ft. open concept floor plan.





