Search Floor Plans
Search Results
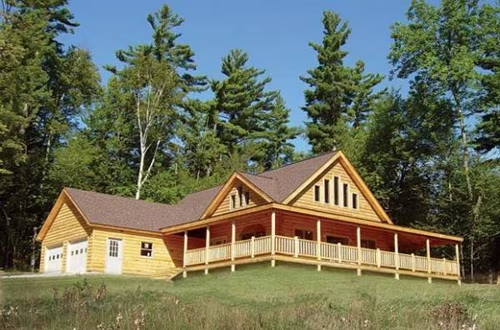
This spectacular design features a garage and a three-sided covered wrap porch with step windows adorning two of the gabled sides above thus allowing the cathedral ceiling rooms to be filled with lig…
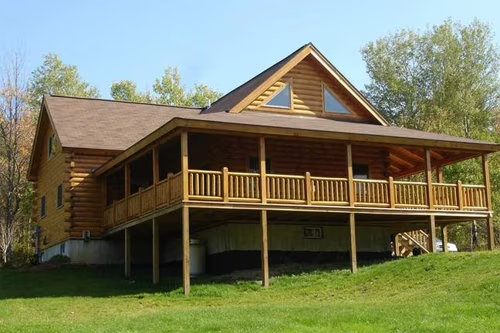
The Sedona offers a spacious floorplan with three bedrooms, two baths and a loft.
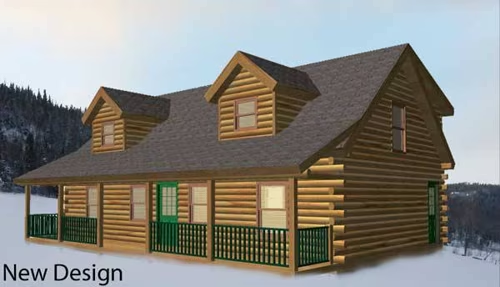
This spacious home offers shed and gabled dormers in the two upstairs bedrooms and a master bedroom and bath downstairs.

The versatile layout affords the ability to offer both social gathering event space and intimate settings.
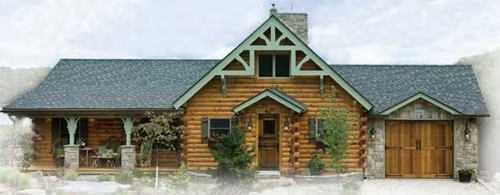
The bedrooms and the bath are one story living space while the great room is made expansive by a cathedral ceiling and support beams with a loft over the kitchen area.
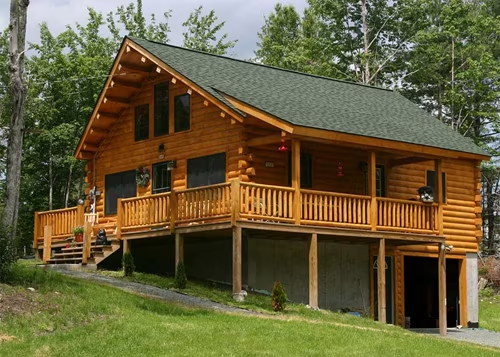
The Sugarhill is a cozy, modified chalet style log home.

One of our most popular log home designs, this model offers all the right amenities.
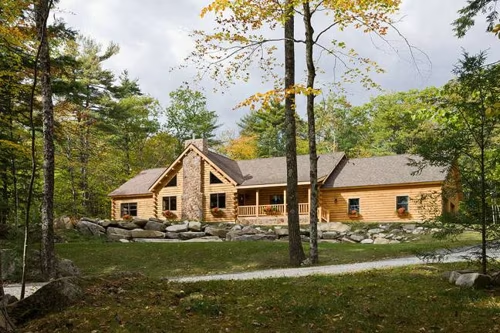
The otherwise ranch style home features a center 2-story great room made grand by the exposed beam truss and impressive fireplace.

One of Coventry Log Homes most popular log home designs, this model offers all the right amenities.
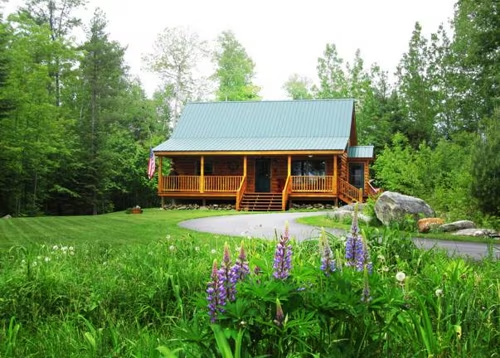
This popular cabin series home has a functional floor plan with an open concept design.
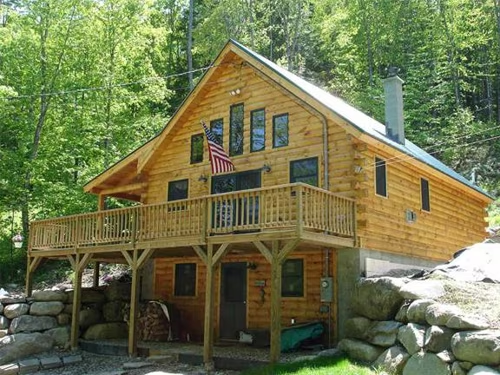
A slightly more compact and affordable version of the Ascutney model this home still packs all the perks with a covered porch wrapping into an open deck and a wall of windows and doors to let light …
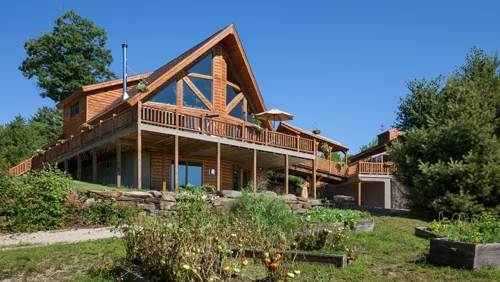
The Aspen from Coventry Log Homes features 2 bedrooms, 2 bathrooms, a great room and cathedral ceilings in a 1,687 sq.-ft. floor plan.





