Search Floor Plans
Search Results
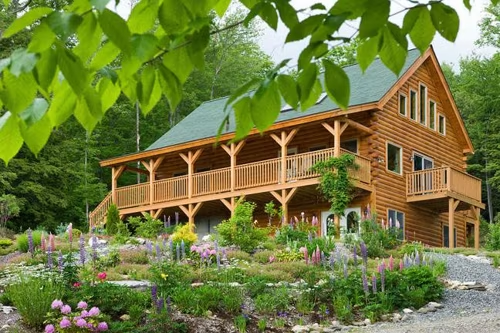
This custom home, based on the Oak Ridge model, offers a 3 bedroom, 2 bath home with a loft overlooking the spacious living area.
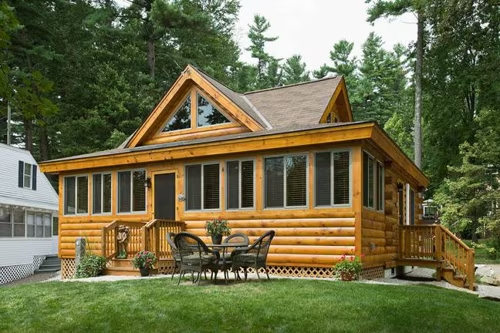
This small home design is perfect for those who would trade more space for an open kitchen/dining and living area than the bed and bath.
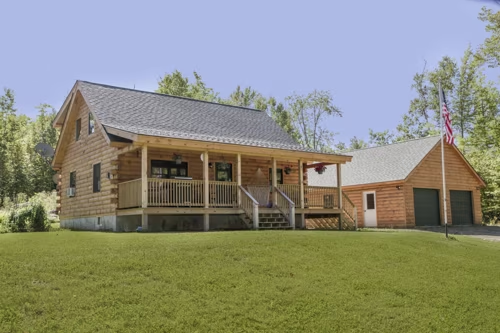
The 3-bedroom Mountain Lakes from Coventry Log Homes is a traditional cape style home with the most popular options.
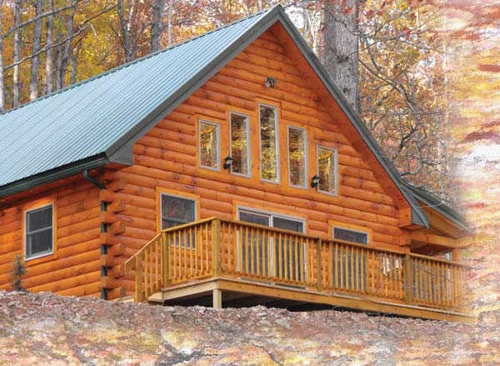
The Rockwood chalet floor plan has it all-- an open concept with cathedral ceiling and large rooms.
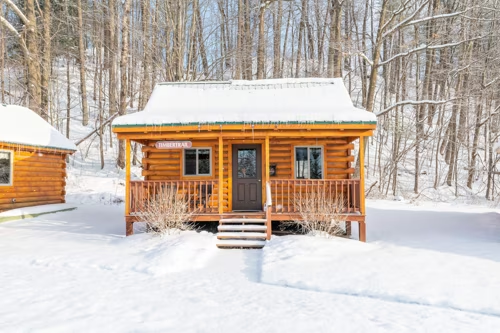
This charming recreational cabin offers all the comforts of home in a pint size getaway.
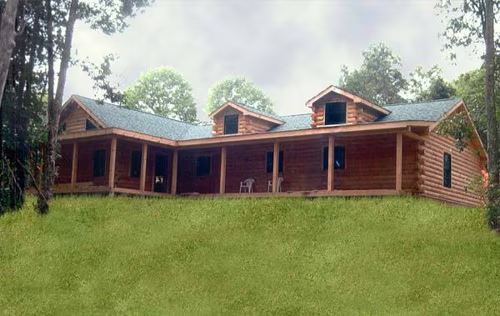
This large ranch style log home features an open concept design and a covered wrap porch encompassing three front-facing sides.
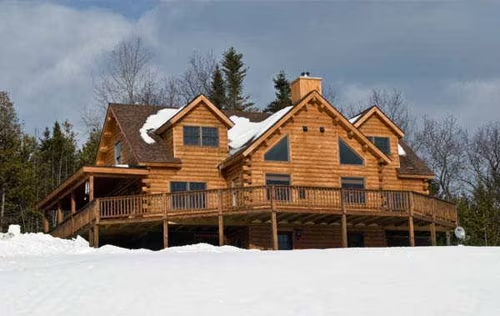
The grand Brentwood Log Home from Coventry Log Homes features stunning exterior lines with both covered and open outdoor spaces.
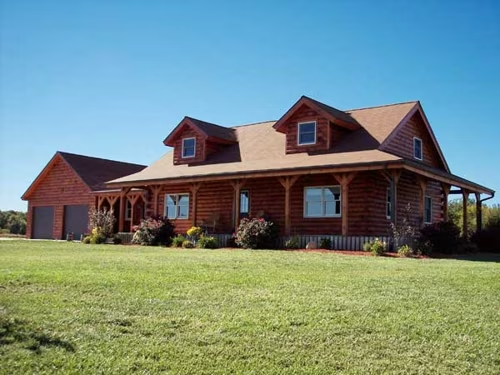
The Homestead is one of many nice designs you will find in Coventry's planbook.
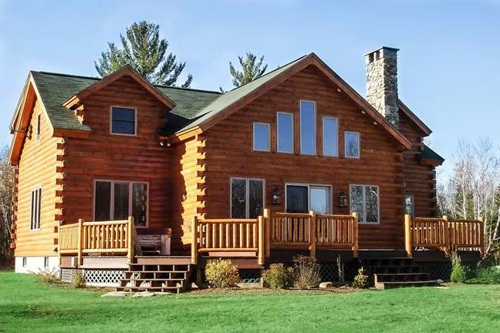
With a loft and up to five bedrooms depending on your room designation choices this plan offers nearly endless possibilities.
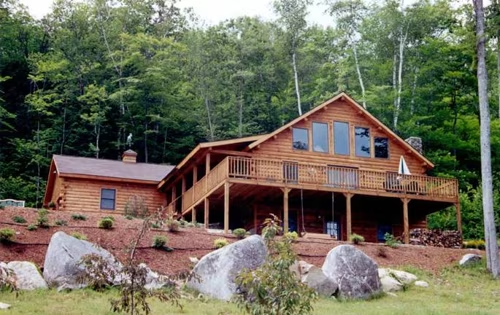
This popular home has spacious living and the plan includes an attached two car garage.
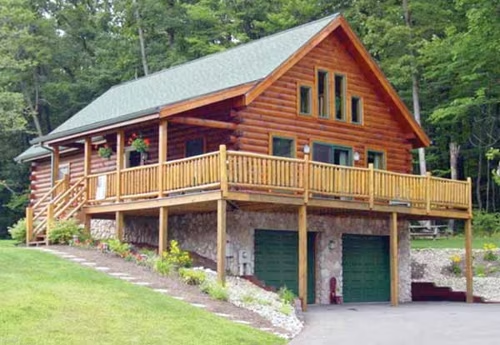
The Riverside design has it all.
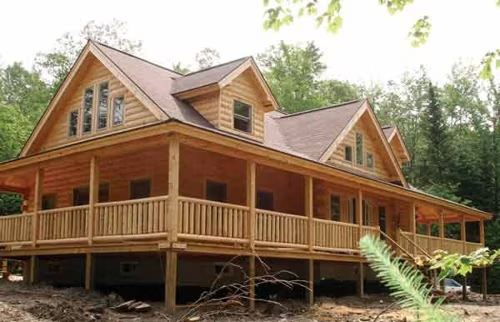
The Sherwood offers it all. This home has large rooms, open-concept living, cathedral ceilings, lots of light and a large farmer's porch to enjoy the view.





