Search Floor Plans
Search Results
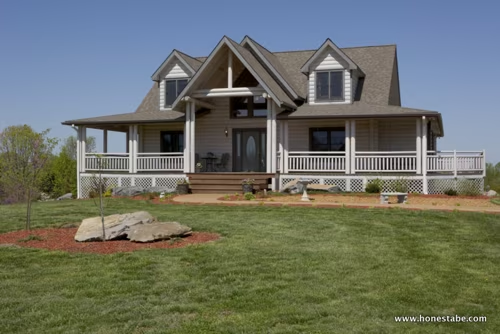
The 4-bedroom Ashlock log home plan by Honest Abe Log Homes, Inc. can be built using logs or a timber frame. Features include a great room, open concept kitchen, first-floor master bedroom suite, a …
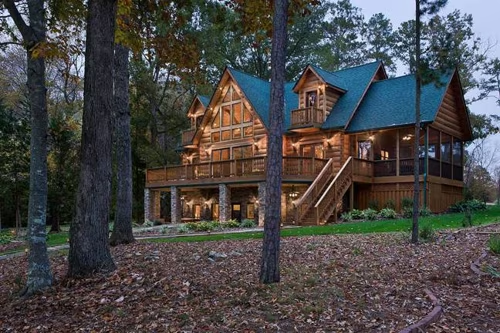
This custom dovetail D-log home on Gaston Lake, N.C., is an original design by Honest Abe Log Homes.
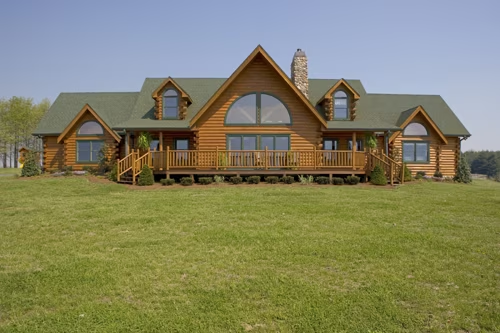
The Smith Residence plan can be constructed of any of Honest Abe’s log styles or as a timber frame home.

With a total of 3,727 sf., the Desocio Residence features an open loft area upstairs overlooking the first floor great room.
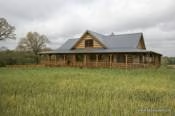
With 2,400 SF of living space, the Paris Vacation Cabin features an open loft area upstairs overlooking the first floor great room.
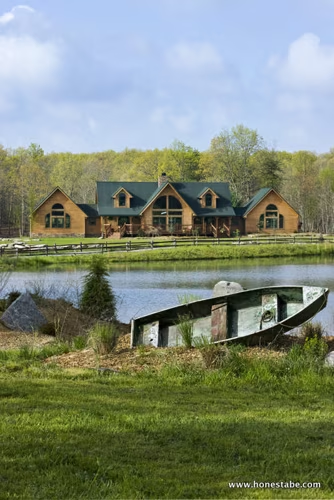
The Wilson Residence is a modified Honest Abe Bellewood plan.
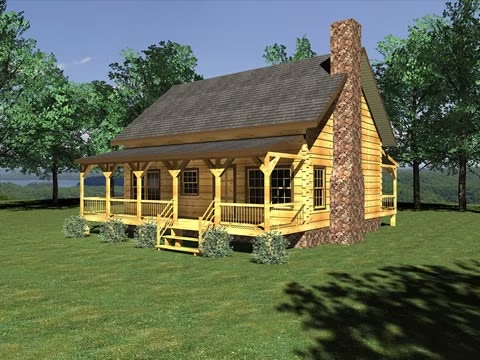
The Clayton Cabin was custom designed for beauty, efficiency, elegance and aging in place.
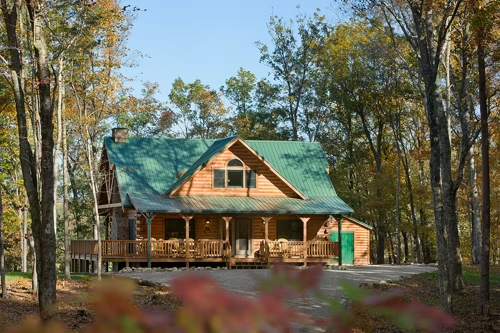
The Eagledale is one of Honest Abe’s most popular plans.
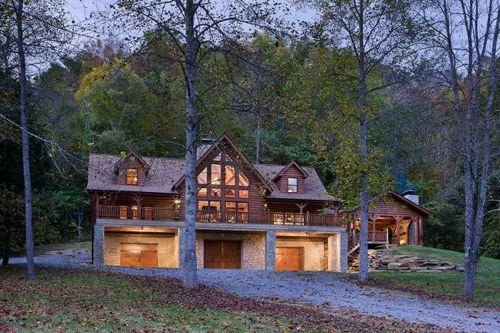
Guests enter the Westport across a wide front porch and through a foyer complete with power room and staircase access to the second floor.
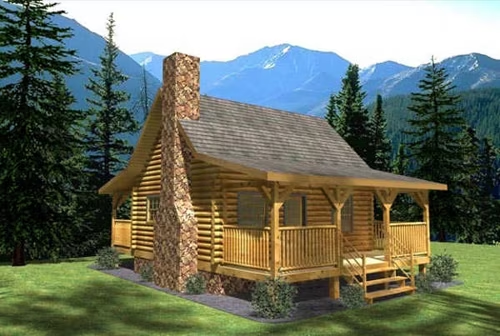
The Monticello Tiny House floor plan can be built in any log style. None of the 624’ SF are wasted.
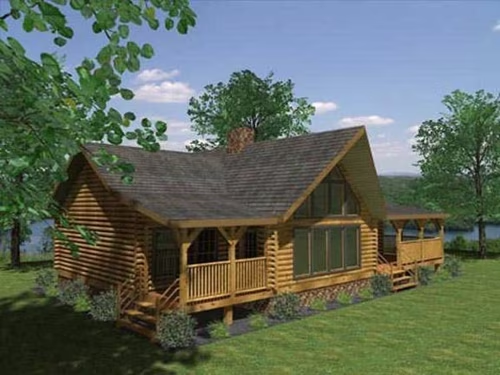
The Madison is an Honest Abe Legacy Collection plan that can be created using any of Honest Abe’s log styles or as a timber frame home.

The Clearbrook Log Homeis a custom Honest Abe plan that can be created using any of Honest Abe’s log styles or as a timber frame.





