Search Floor Plans
Search Results
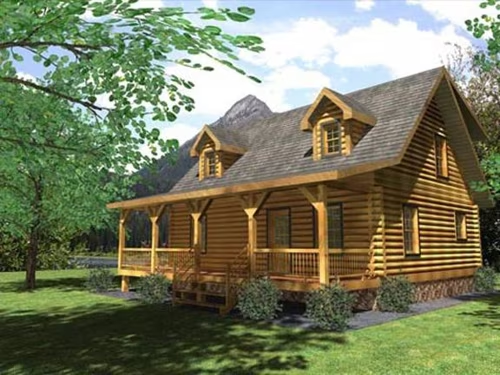
The fully customizable Frontier D log home from Honest Abe Log Homes features an open loft, covered front porch, and back deck.
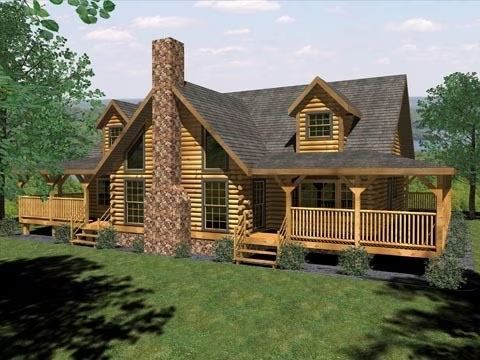
The 4-bedroom Grandfield log home from Honest Abe Log Homes features a cathedral ceiling, open loft, and covered porches.
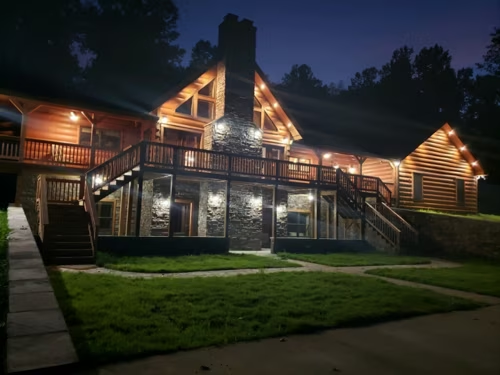
Navajo Log Home Plan by Honest Abe Log Homes, Inc. is a classic cabin with a vaulted ceiling, open second-story loft, and large back deck.
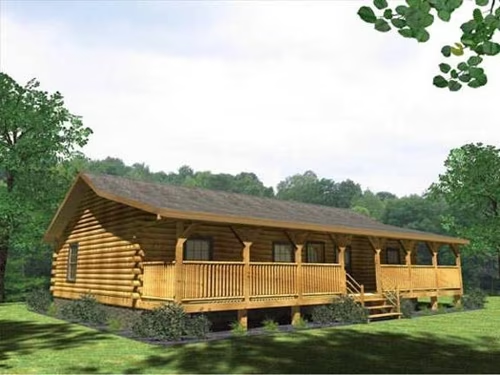
Newport Log Home Plan by Honest Abe Log Homes, Inc. is a mid-sized log cabin with a covered porch, utility room, and two-car garage.
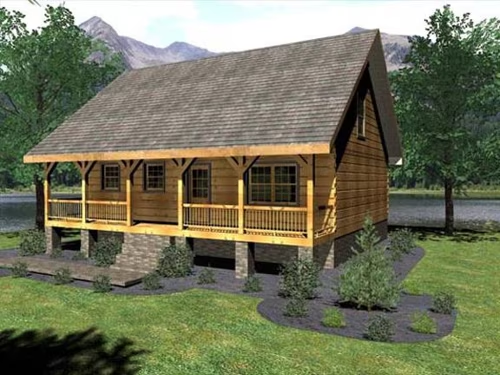
Ranger Log Home Plan by Honest Abe Log Homes, Inc. is a 2-story, mid-sized traditional cabin.
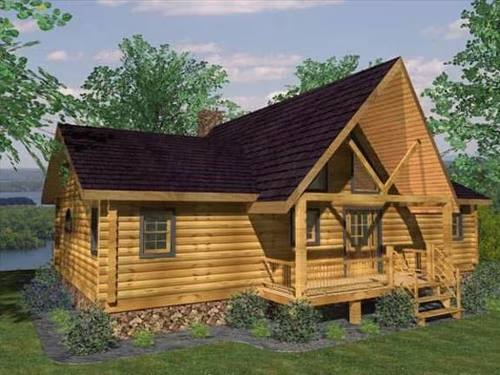
Swiftwater Log Home Plan by Honest Abe Log Homes, Inc. features cathedral ceilings, an open concept dining and living space, and a luxury bath with garden tub.
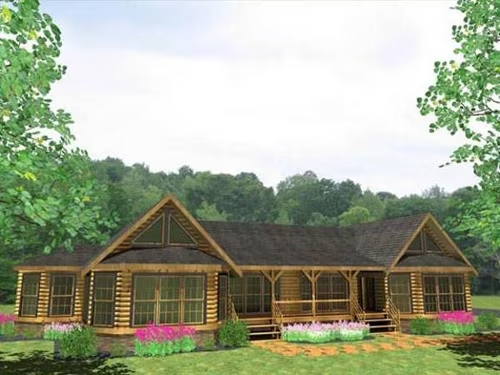
Wildrose Log Home Plan by Honest Abe Log Homes, Inc. features an open great room, office/den and garage.
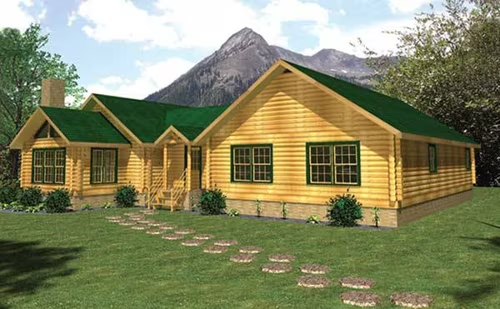
At nearly 3,000 square feet, the fully customizable Glenrock floor plan from Honest Abe Log Homes features a wraparound deck and a covered gazebo.
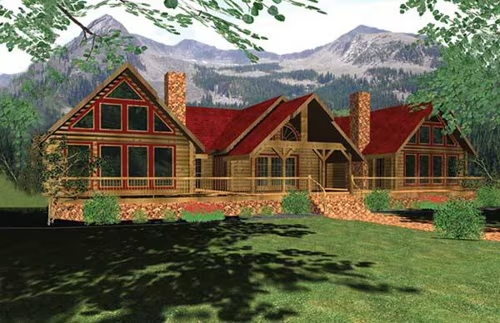
The Pinebluff log home from Honest Abe Log Homes features a breakfast nook, a central covered porch, a mudroom, and attached 2-car garage.
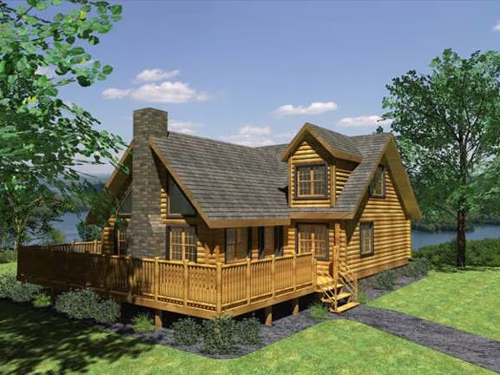
The Aspen Log Cabin Plan by Honest Abe Log Homes, Inc., featured four bedrooms, three bathrooms, a cathedral ceiling and wide wraparound deck.
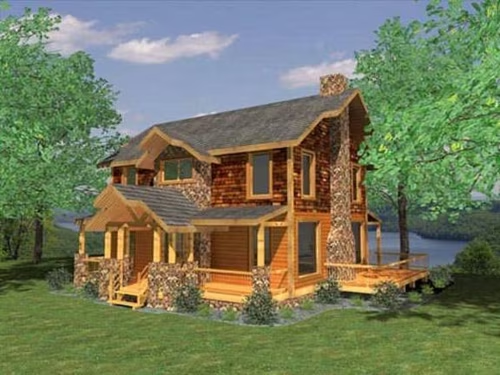
The 2-bedroom Meridian timber home plan by Honest Abe Log Homes features an open concept kitchen/dining/living space, a great room, a large deck, porch, covered porch entryway, and upper level loft w…
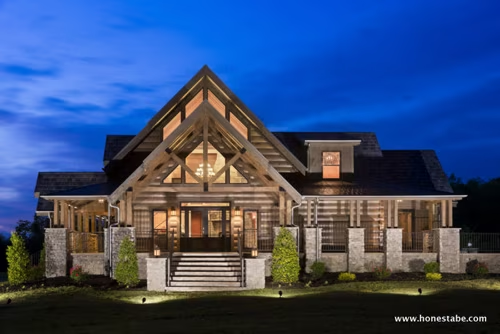
The plan was first place winner for the Excellence in Home Design in the category of Outstanding Model Log Home Sales Center.





