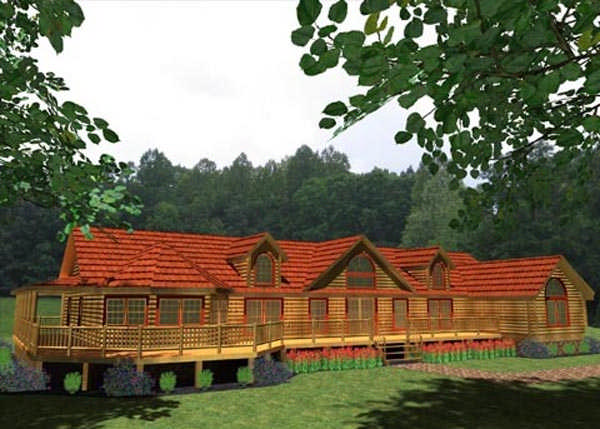Search Floor Plans
Search Results

The one story 1,904SF Appalachian floor plan offers three bedrooms, two baths, an open living room-kitchen combination, eating nook and a separate dining room with an L-wrap porch, partially screened…

The Algood Log Home Plan by Honest Abe Log Homes, Inc. has two bedrooms, a cathedral ceiling, an open loft and a wraparound deck.

The Bellewood’s striking cathedral windows are just the beginning of its special features.

Simple elegance and common-sense functionality come together to make the Darlington a home for any family.

The 2-bedroom Livingston log home model from Honest Abe Log Homes features a vaulted ceiling, an L-wrap porch, and a back deck.

This rambling home is a definite people-pleaser. Luxurious master bath, walk-in closets, large living room with a central fireplace.

Interlocking gables create an exciting profile for this 3- bedroom home.

The 2-story Castlerock Log Cabin Plan from Honest Abe Log Homes features a spacious loft and twin recessed porches flanking the great room.

The ranch style Avalon log home from Honest Abe Log Homes features an exercise room, a wraparound deck, a breakfast nook and vaulted ceiling.

The fully customizable ranch-style Aztec Log Home Plan by Honest Abe Log Homes, Inc. features a vaulted ceiling, covered porch and two full baths.

Darlington Log Home Plan Option A by Honest Abe Log Homes, Inc. comes in two sizes and features an open cathedral-ceilinged living room and cozy alcoves.

The luxurious Dovecreek log home from Honest Abe Log Homes is over 4,000 square feet with an attached garage, deck, patio, a cathedral ceiling and open kitchen/dining area.





