Search Floor Plans
Search Results

This French Country style home combines a tasteful blend of rich building materials and intriguing architecture.
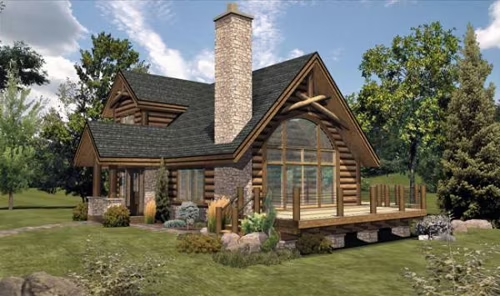
An efficient two story design boasts an open concept kitchen, dining, and living room open to the deck.

The versatile Kodiak Trail II offers luxurious indoor and outdoor living.
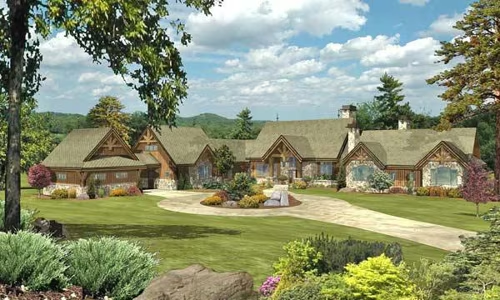
This elegant stone and timber abode focuses on comfort and style all in one level.

A unique twist on traditional ranch design, the Kodiak Trail III blends classic rustic style and a fresh open concept.
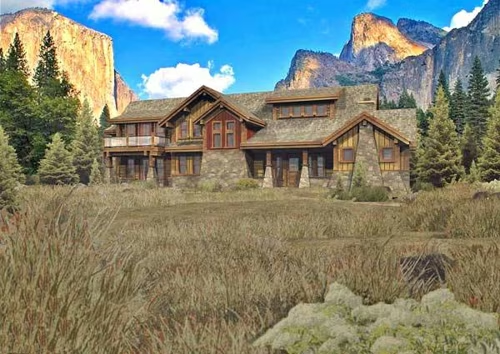
The Edgewood is an exceptional design that features multiple glass prows accentuated by unique, complementary materials such as buffalo-planked siding with chink line.

The 3-bedroom White Cliff timber home plan by Wisconsin Log Homes features contemporary architecture that includes massive log trusses and beams, plaster, stone, log-trimmed windows, a stone waterfa…
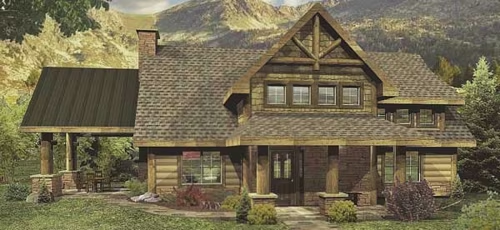
This exclusive hybrid log home combines hand-peeled log, stone, shake and other natural building materials.
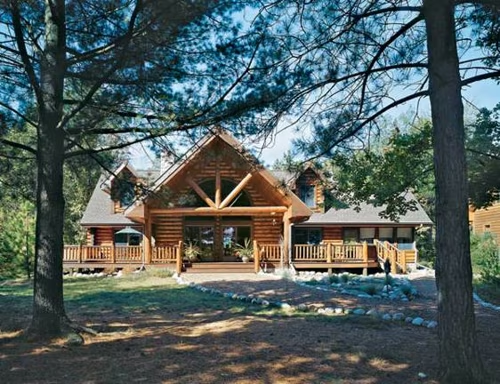
This signature log home features an open floor plan with floor-to-ceiling windows, canopy porch, private first floor master bedroom, and two bedrooms, full bath and loft upstairs. A hybrid mix of log…
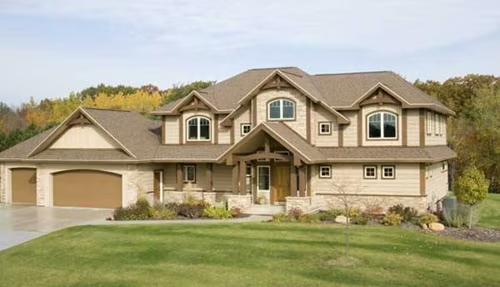
Natural materials and complementary colors unite to create this hybrid log home.

The Fox Point features a well-designed open floor plan with a fabulous first-floor master bedroom.
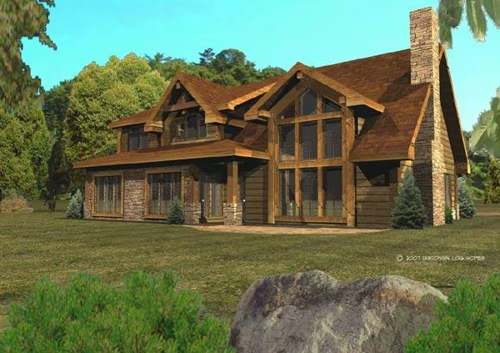
An ideal starting point for many dream homes, the versatile Haven Cove can be modified to fit your personal needs and style.





