Search Floor Plans
Search Results
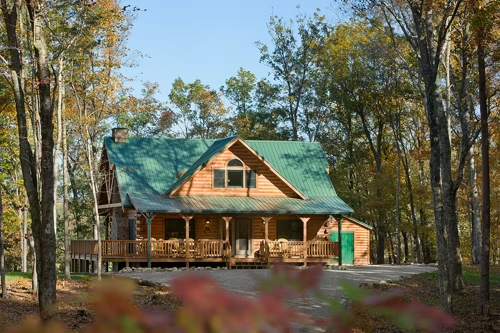
The Eagledale is one of Honest Abe’s most popular plans.
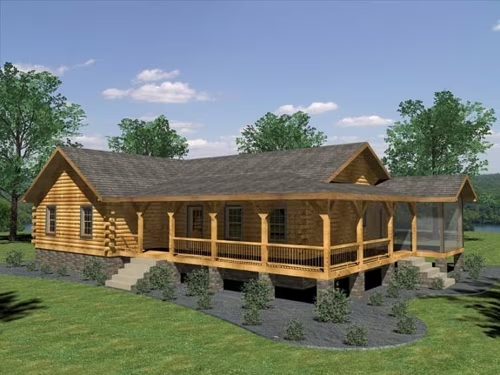
The one story 1,904SF Appalachian floor plan offers three bedrooms, two baths, an open living room-kitchen combination, eating nook and a separate dining room with an L-wrap porch, partially screened…
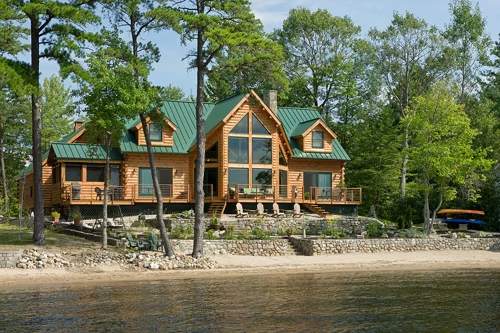
The Bay View, was designed to let in an abundance of natural light and to take in lake front views from every room.

With a total of 3,727 sf., the Desocio Residence features an open loft area upstairs overlooking the first floor great room.
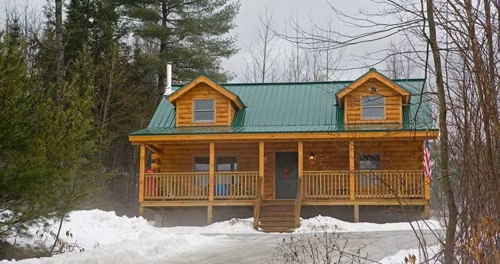
The Fairfield from the No-Change series is one of Coventry’s more popular designs.
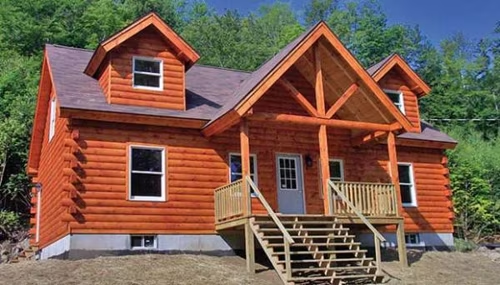
The Montana is just like its namesake—large and sprawling.
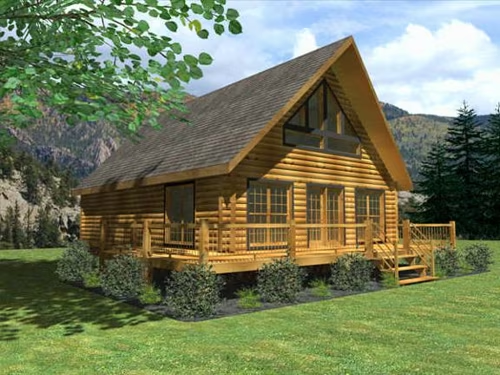
The Algood Log Home Plan by Honest Abe Log Homes, Inc. has two bedrooms, a cathedral ceiling, an open loft and a wraparound deck.
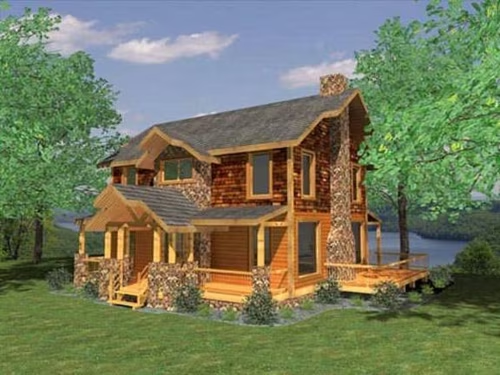
The 2-bedroom Meridian timber home plan by Honest Abe Log Homes features an open concept kitchen/dining/living space, a great room, a large deck, porch, covered porch entryway, and upper level loft w…
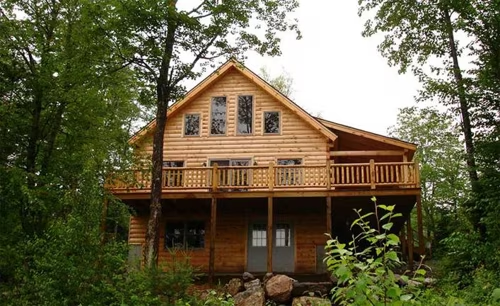
The Kinsman offers 3 bedrooms and 2 1/2 baths, an open concept design with loft, and a large farmer’s porch.
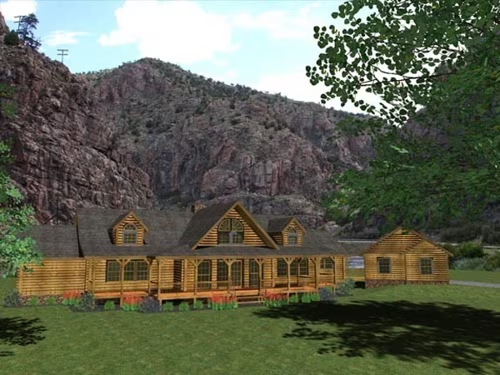
This rambling home is a definite people-pleaser. Luxurious master bath, walk-in closets, large living room with a central fireplace.
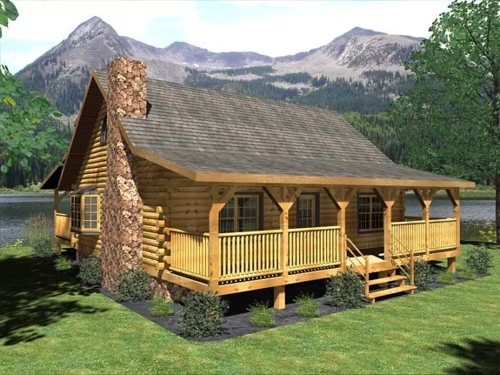
When picturing a log cabin, the Oakbrook may be precisely what comes to mind. With 1,590 SF on two floors, there’s ample room for three bedrooms and two baths.
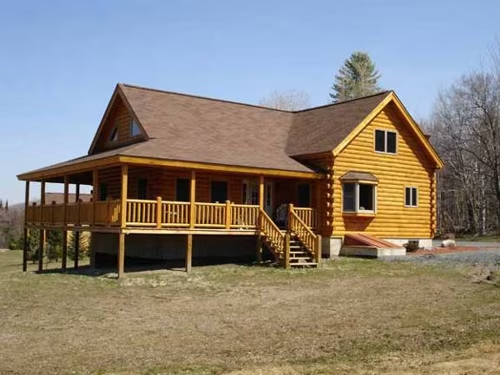
The Memphis is a large open concept design with 3 bedrooms and 2 1/2 baths.





