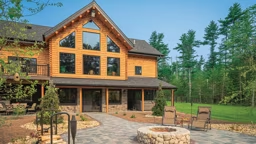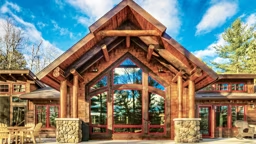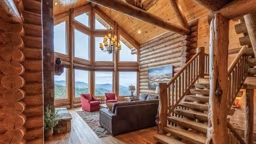
Natural light is a log home’s best friend. It streams through the interior, spotlighting the logs, as well as other materials and furnishings, while affecting our moods, relationships, health and productivity. Incorporating the benefits of daylight into your log home’s design can be almost as easy as flicking a switch.
Because logs absorb more light than drywall, it takes roughly twice the lumens to light a log home — but that doesn’t mean you need to rely on more electric lights (especially during daylight hours).
Daylight Delight
Consider your home’s orientation to the sun’s path and how it relates to your lifestyle. Decide which areas need light at what time of day. If you are a morning person, take advantage of sunrise by placing your master suite on the east. To enjoy sunsets, site your great room on the west.
To brighten rooms all day, face south. To soften the light, face north. Adding daylight can also cut heating costs in the winter through what’s known as “passive solar heating.” Face the widest part of your home with the most glass southward. Inside, use masonry or stone floors to absorb and retain the sun’s heat through the day, then radiate warmth through the evening hours.
Don’t worry that a daylight-friendly floor plan means higher air-conditioning bills in the summer. Follow these “cool daylighting” strategies.
Daylight-Friendly Floor Plans
Three-foot overhangs to the south protect the home from intense sunlight during the summer. When winter arrives and the sun is lower, light falls below the overhangs and adds passive solar heat.
Deciduous trees and shrubs planted near south-facing windows can also shade the home in summer months while still allowing passive solar gain during the winter. Inside, you can diffuse daylight deeper into rooms by angling light against the ceiling, either with blinds or by placing windows close to the ceiling.
Low-E windows, which have microscopic metallic coating on the inside, reflect radiant heat, keeping the sun’s heat from entering the home in summer or interior heat from escaping in winter. They also prevent glare from interfering with your TV or computer screen.
Window Styles
To break up the appearance of all that glass, try combining different types of windows. Don’t go overboard, though; mixing too many may make your home look jumbled. But simple combinations — like placing a curved awning window over a pair of casement windows — can boost your home’s style.
If privacy is a concern, opt for skylights in bathrooms, bedrooms and even walk-in closets (which may double as dressing rooms). Choose an experienced contractor or designer to ensure a daylighting design that will work for your home throughout the year.
Every building site is unique, so have your builder visit the site during different seasons to understand how the sun’s path interacts with the topography. Some builders go so far as to create scale models to test concepts of daylighting and sun control. If you’re interested in daylighting design, get your builder involved as soon as possible — long before you develop construction drawings.











