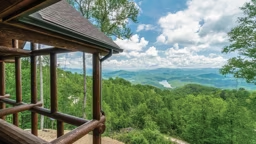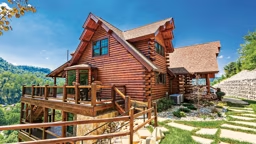Just as the West has its Route 66, the East Coast has its own mother road: The Blue Ridge Parkway. It was that 465-mile-long road and its vistas of the Great Smoky Mountains that convinced Floridians Debbie and Jimmy Keys—who've taken in the gorgeous scenery from the backs of their Harleys over the years—to build a house in North Carolina.

A curved drive leads up to this amazing log home outfitted with side gazebo.
It would have been tough to keep Jimmy away. He grew up visiting his grandparents' home in the Carolina mountains, and his parents live in nearby Waynesville. For Debbie, the allure is all about the autumn foliage and its vibrant transition. "They have four seasons, which we don't have at all in Florida," she says. And she has always wanted to live in a log home. So they bought one. Located an hour from Asheville in Maggie Valley, surrounded by, literally, a million acres of forest land, the 5,880-square-foot abode is one of more than 100 log homes in the Smoky Mountain Retreat community.

A basic elevator system offers easy access between floors.
The Keys came on in the middle of the construction process, teaming up with Gary Cochran of Appalachian Log Structures, a 30-year-old log home manufacturer based in Ripley, West Virginia. Gary designed the house by adapting one of Appalachians' popular floor plans, the Richmond. "We took some of the elements from that and went considerably further. It just blossomed," Gary says. With three decades of construction experience—the last exclusively in log-home building—Gary let the site dictate the design of the house. "It's basically built around the view," Gary says. "All the bedrooms face that side of the house. You wake up, and you're looking down at the view."

A red twig canopy bed offset with earthy green linens is a gorgeous palette in the guest room.
Local artisans added unique touches throughout the house: the powder room's log-pedestal sink, the main staircase wrought-iron handrail with a twig motif, and a stained-glass window of a mountain scene in the master bath. For a personal touch, Debbie turned to long-time decorator Dee Marksbury, owner of Gage Martin Interiors in Tampa. "When they bought this house, she called me and said she wanted to do it in a way that was unique," Dee says. "I knew that side of Debbie's personality and how to express it."

An outdoor fireplace warms the deck in cooler weather. Located just off the kitchen, it's the family's most popular gathering place.
In just nine months, the Keys had the log home they'd always dreamed of just off the Blue Ridge Parkway, now their retirement playground. "We spend our days riding Harleys or whitewater kayaking—typical summer mountain things that we never had enough time to do before Jimmy retired," Debbie says. And the retreat is a big hit with the Keys' three grown children and their friends. "We call it our log cabin," Debbie says, "but all our friends who come here say, 'That's not a log cabin. That's a lodge.'"
Home Plan Details:
Square Footage: 5,800
General Contractor: Cochran Enterprises
Log Company: Appalachian Log Structures





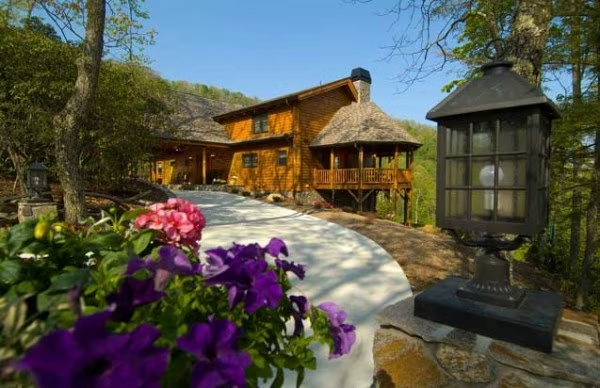
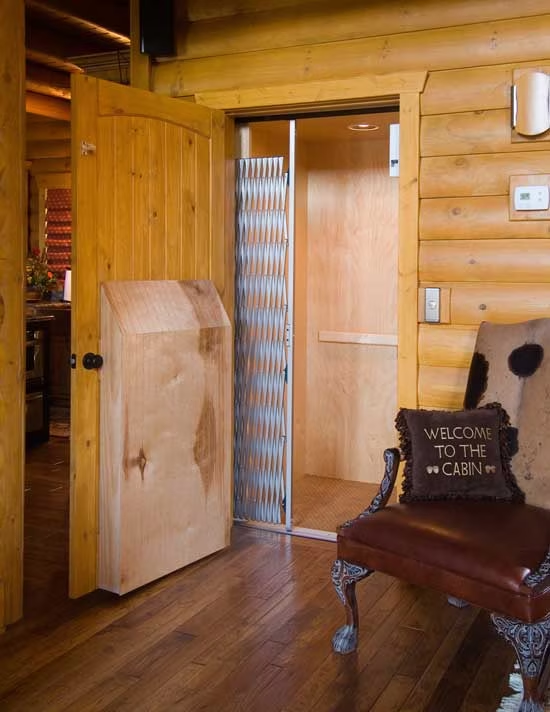
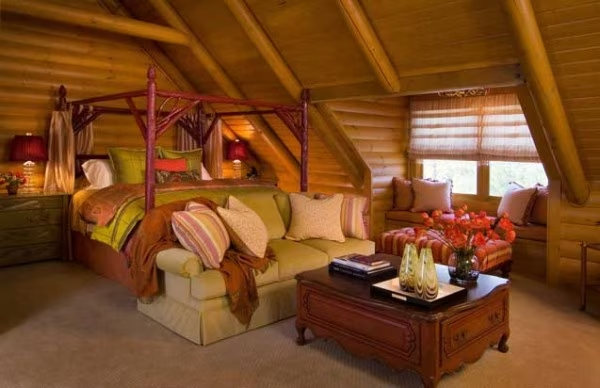
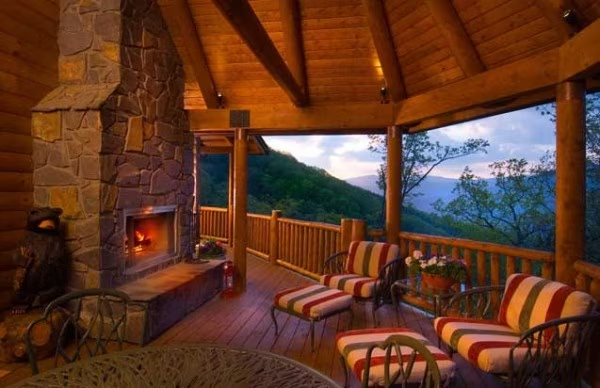



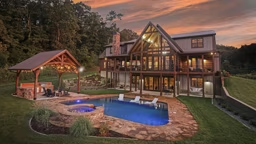
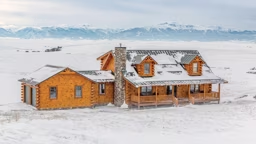
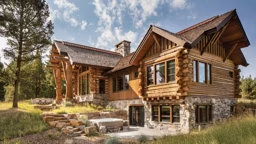
_11868_2022-11-04_11-41-256x288.avif)
