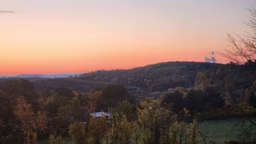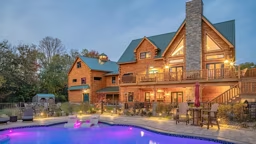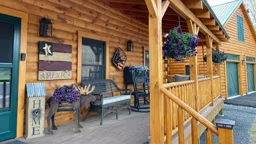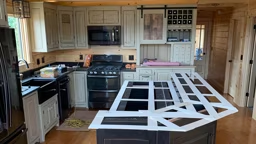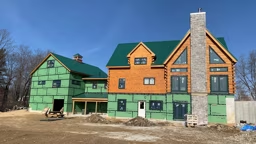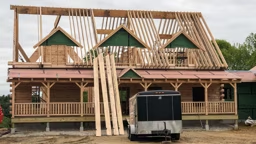Kevin and Gen Puppe want to put a new spin on their memories. During Kevin’s childhood, the Adirondack Mountains meant summers on Sacandaga Lake spent fishing, lounging and gazing at swaths of stars on impossibly dark nights. Now they’d like their young son, Ayden, to benefit from the beauty of this verdant land. The Puppes want to build a getaway home, one that might become a primary summer residence for Kevin’s parents one day. We asked David Joiner, AIBD, CPBD, lead designer at Barna Log Homes, to help design their home. Sit back and watch perfection take shape.
Home Plan Needs and Wants
Kevin and Gen share the traits of their dream log home plan.Desired square footage: 3,000 to 3,500, vacation home converting to primary residence
Location of new home: Edinburg, New York, alongside Sacandaga Lake (Adirondack State Park)
Special property features: “The land has a gentle slope to it—one that I hope to leverage for a walkout basement,” says Gen. “The land is on a lake that’s still relatively undeveloped. The cottages are still called camps!”
Number of people living in the home: Two adults, one child, with many visitors throughout the year. Kevin’s parents might live in the house during the summer after they retire.
Most important rooms: “Definitely the great room,” says Kevin. “We love fires, so the hearth will be the focal point of the space. Also, the property sits alongside the lake, so views from most rooms are important.”
Outdoor space: “We love the outdoors, and we’d love to incorporate an outdoor fireplace and a large sweeping deck into the design,” says Kevin.
Hobbies that influence design of the home: “I love to cook, so the kitchen should boast plenty of elbowroom to prep meals and include guests who want to chat with the chef,” says Gen.
Why a log home: “The lake has been part of our family since the 1940s,” says Kevin. “As a child, I learned to fish and waterski on the lake. The memories are priceless—and now we’d like to create new ones with our son Ayden. We can’t think of a better way to experience the area’s natural beauty than building a custom log home.”
Designer Commentary
Designer David Joiner created a lakeside masterpiece for "You Dream, We Design." View the home plan, elevation and learn the reasoning behind David’s design. David Joiner’s Custom Log Home Plan: Click for a larger version of the image. Elevation Image of the Log Home: Cick for a larger version of the image.
Elevation Image of the Log Home: Cick for a larger version of the image. 
Designer David Joiner of Barna Log Homes weighs in on some of his design choices:
Why the outdoor living room?“This space will be a key spot for family and guests. Some homes like to bring the outdoors inside by employing a large wall of glass. While this approach is very functional, it also can be a bit clinical. There are other means to draw one closer to nature without forgoing all the comforts of home. A stroll across the great room delivers visitors to this amazing outdoor space. I added a series of tiered decks that lead to the lake. Adding furniture to this space, especially a large kitchen table, will create a perfect setting for morning breakfasts and late-night storytelling.”
What about window placement?
“The Puppe’s floorplan employs several well-placed windows and glass doors that create snapshots of the lake and the surround property. A first-time visitor, while exchanging greetings, would see the outdoors through these portals and be drawn to them.”
Tell us about your materials selection:
“Since the house is being built in Adirondack State Park, the mixture of the stone, log and rustic wood elements will truly blend into the surroundings. I figured Gen and Kevin would incorporate many locally crafted tables, chairs and art, so these materials will be the perfect backdrop to a rich rustic tradition.”
Special property features:
“The land has a gentle slope to it—one that I hope to leverage for a walkout basement,” says Gen. “The land is on a lake that’s still relatively undeveloped. The cottages are still called camps!”
More about this home and its dream design story was featured in the April 2008 issue of Log Home Living.







