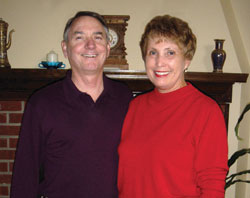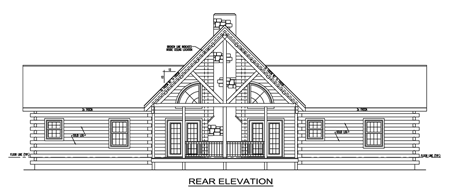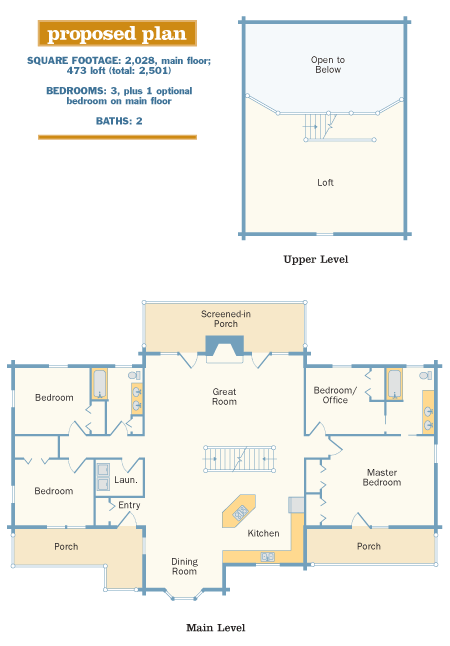 |
||
 Paul and Pixie Fleshood have a vision. It includes glorious afternoons on their rural Virginia property, long visits from grown children and grandchildren, and plenty of quiet nights on back porches. The couple wants a quick getaway for now, but one that might become a primary home in a few years. "We'd love to have a gathering place that will be in the family for generations," says Pixie. Enter Lynda Tompkins, director of engineering for Kuhns Bros. Log Homes in Lewisburg, Pennsylvania (kuhns bros.com). We asked Lynda and her team to create a plan for the Fleshoods, so sit back and watch perfection take shape. Paul and Pixie Fleshood have a vision. It includes glorious afternoons on their rural Virginia property, long visits from grown children and grandchildren, and plenty of quiet nights on back porches. The couple wants a quick getaway for now, but one that might become a primary home in a few years. "We'd love to have a gathering place that will be in the family for generations," says Pixie. Enter Lynda Tompkins, director of engineering for Kuhns Bros. Log Homes in Lewisburg, Pennsylvania (kuhns bros.com). We asked Lynda and her team to create a plan for the Fleshoods, so sit back and watch perfection take shape. |
||
| Future homeowners: Paul and Pixie Fleshood Desired square footage: 2,000. A vacation home that eventually becomes a primary residence. Location of new home: On a farm alongside Virginia's Meherrin River. Number of people who will be living in the home: Two people, but lots of visits from family and friends. Most important rooms: "We'd love an open living space that combines the kitchen and dining areas," says Pixie. "Big requirements are overall comfort and spaciousness so our extended family can gather at one time. I also have visions of a multipurpose loft area, where we could add additional sleeping space and play areas for grandchildren." Outdoor spaces: "We're adamant about taking advantage of the river views, so we'd love a screened-in porch on the back of the house," says Paul. "A patio that extends our living space—as well as entertaining options—would be great, too. As long as we have a place to grill, we'll be happy!" Factors that influence design: "We're in a heavily wooded area that we'll leave in its natural state, but the property still needs to be maintained with heavy tools and equipment," says Paul. "We'll need a separate building or shed to house all this gear. Also, we're avid readers, so while we don't need a separate library in a house this size, we'd love plenty of built-in bookshelves." Special property features: Slight slope, river views <Why a log home: "We've always admired this style of architecture, and my father grew up in a log home," says Pixie. "Our river setting is perfect for a rustic home, and we'd like to have hands-on-participation in its construction." |
||
|
||
 |
||
| Front Elevation Right Elevation Left Elevation | ||
 |
||
 |











