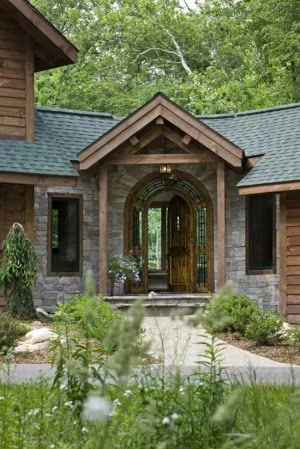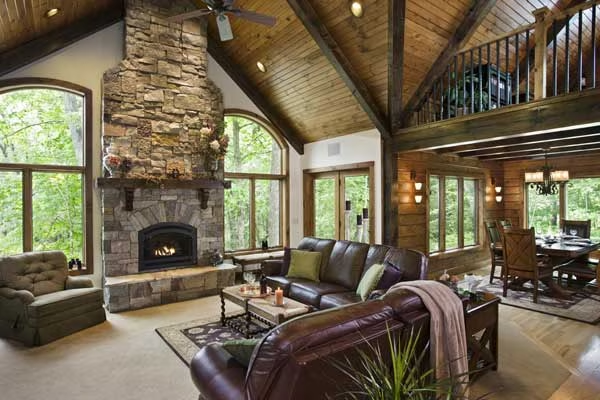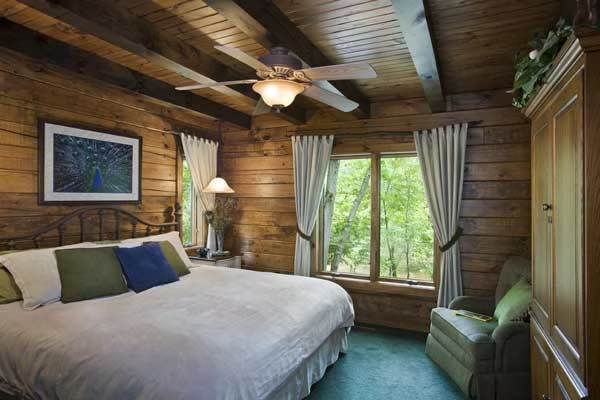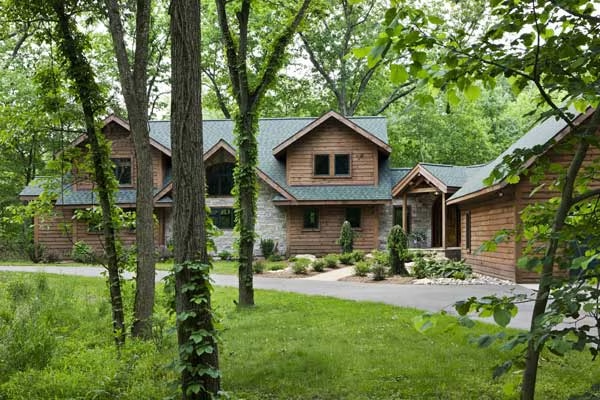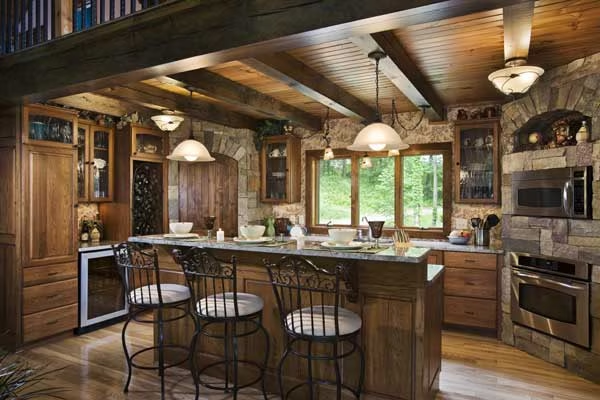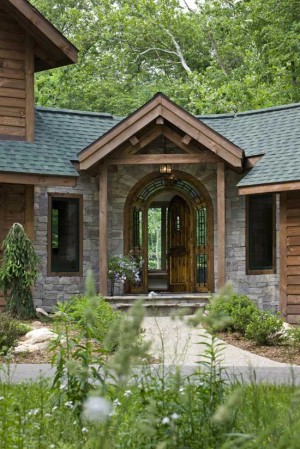
The front door, crafted of knotty alder and glass panels with a wrought-iron grille, was the inspiration behind the home.
They switched gears and began working with Joanna Steinman of Pennsylvania-headquartered Kuhns Bros. Log Homes to design a full-log home on 5 acres along Michigan's Thornapple River. Using the door as inspiration, they created a custom log home that combines Alan's love of all things rustic with Valerie's fondness for Old-World elegance. "The home has a unique design. The main entrance actually is located in the breezeway between the garage and the main house," notes Tonya Ditty, director of marketing for Kuhns Bros.
The secluded foyer, featuring a vaulted pine ceiling and a large window overlooking the picturesque river, keeps Alan's clients, who sometimes stop by for medications, from directly entering the private areas of the house. While the garage bends in an L-shape to the foyer's right, to the left is a hallway leading to the heart of the home, the great room. There, the 8-by-8-inch pine-log shell is accentuated by light-toned ash floors, pine ceilings and trim, with darker-stained wood accents along the ceiling's valleys and ridges. "The profile is comprised of single-notched square logs with trim corners," Tonya points out. "The exterior of the logs have chinking grooves, while the interior logs are finished with V-groove cuts on the tops and bottoms." The great room is capped by a U-shaped loft where the ceiling peaks at 21 feet. A cozy dining area and rustic-style gourmet kitchen open to the great room, unlike the small, sequestered kitchen and formal dining room in the couple's previous home.
"This house better matches our lifestyle," Valerie notes. "We love that everyone gathers in the kitchen, and it's open to the rest of the house." Get-togethers frequently include inviting friends to sample the wines and beers that Alan brews in the basement. The main floor also includes a master bedroom suite and a back deck with scenic views. The second floor has two offices, a guest room and a craft area; a second small guest suite sits above the garage.

For her carpeting and decorative accents, Valerie drew upon the blues and greens of peacock feathers to highlight the warm tone of the master bedroom's log walls. The curtains are hung from sticks that Valerie collected from the property and spray-painted bronze.

The Eaveys' home, two stories plus an unfinished basement, fits right into its surroundings with its log and natural-stone-veneer exterior, topped by a forest-green shingle roof.

Valerie took some inspiration from a friend's home when she designed her own kitchen. The kitchen features sleek GE Profile appliances, pecan cabinets with wavy-glass doors and Bordeaux granite countertops. The arched, walk-in pantry door at the back of the kitchen, along with the curved niche above the wall oven, echoes the shape of the front door.
Home Plan Details:
Square Footage: 3,006
Builder: Case Construction, II
Log Company: Kuhns Bros. Log Homes




