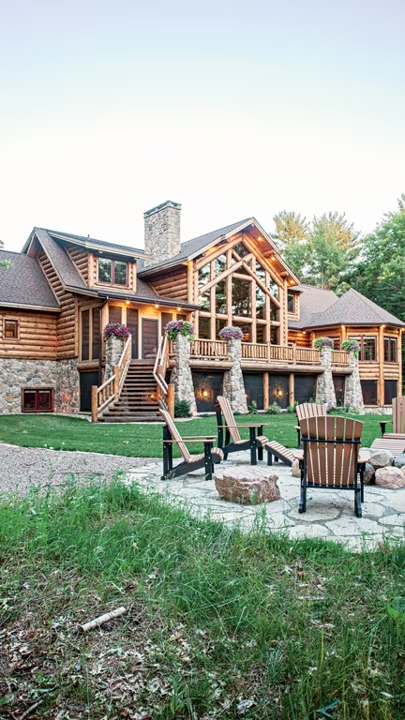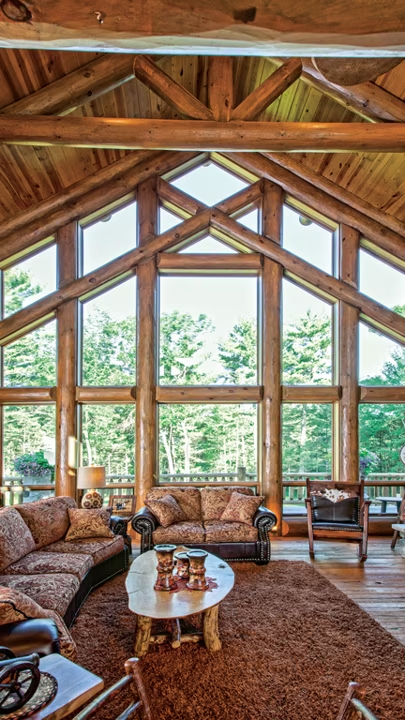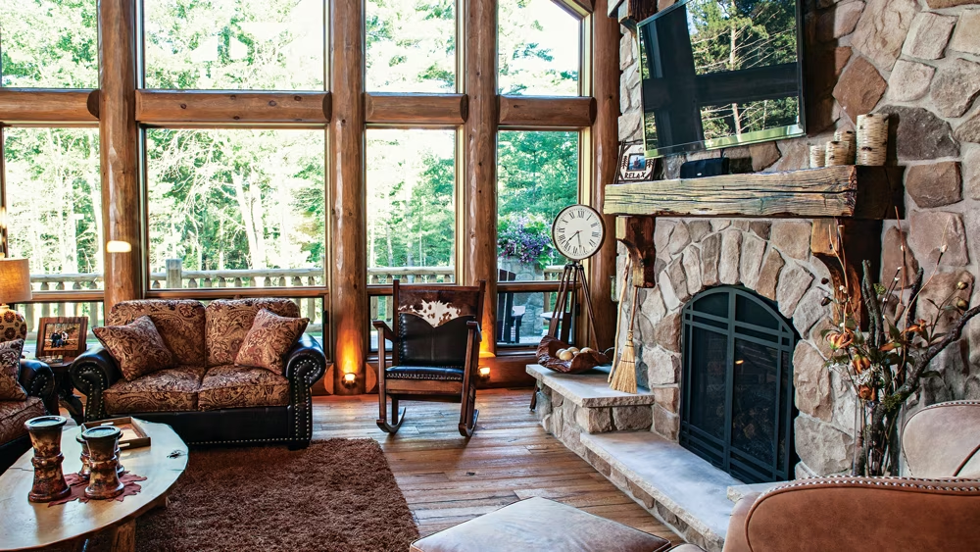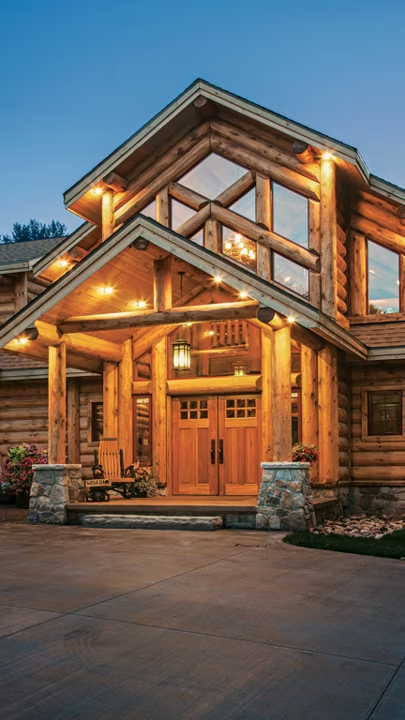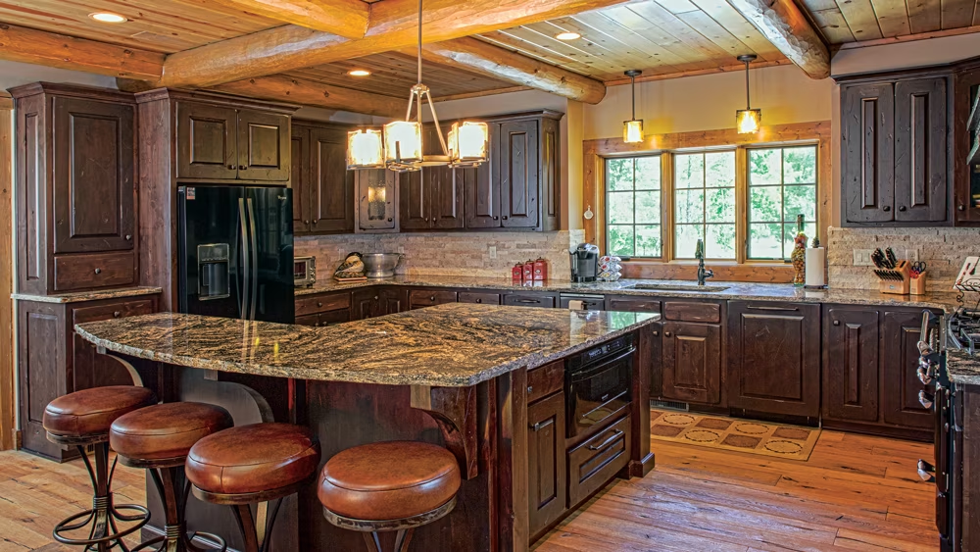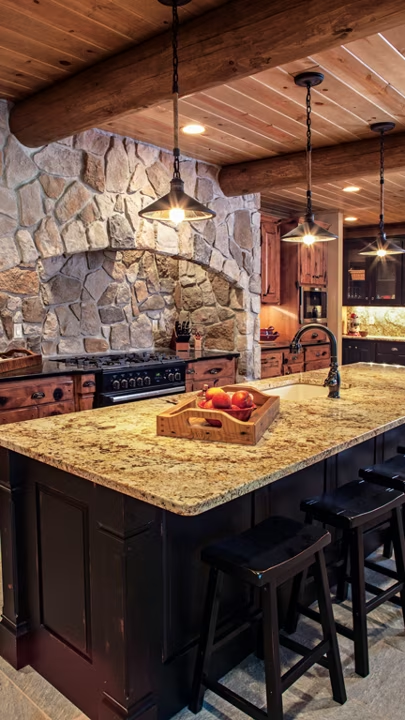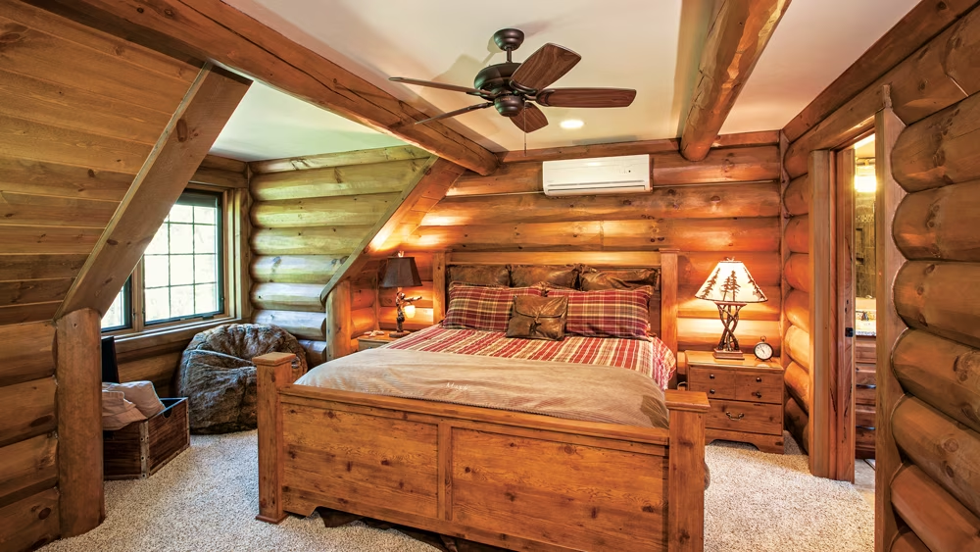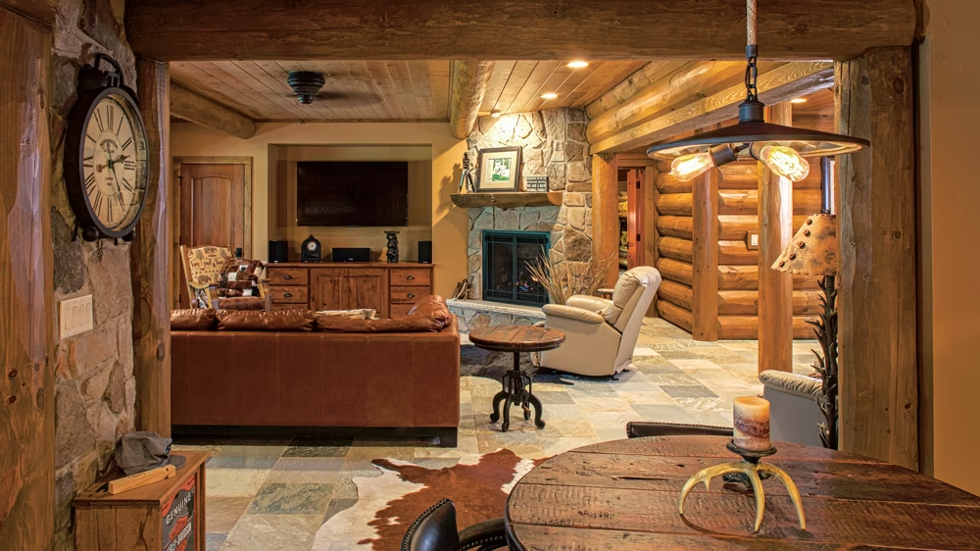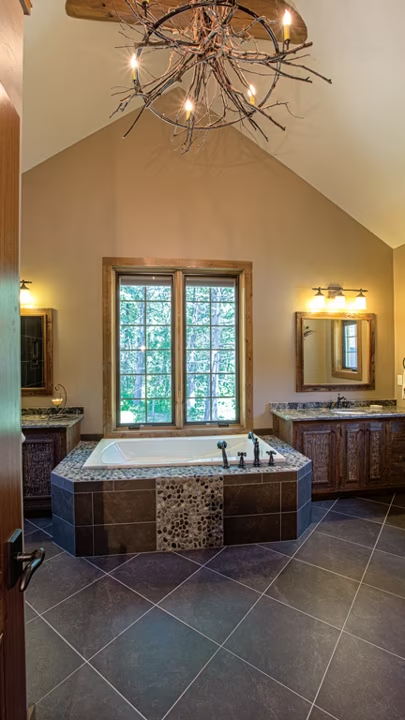Photography by KCJ Studios
To escape the hustle and bustle of running their Chicago-based company during the week, entrepreneurs Chuck and Gloria Pernacciaro head a few hours north to relax with family and friends at their beautiful log dream home on Castle Rock Lake in the Wisconsin Dells.
The location is perfect for the family that loves water sports and outdoor activities. “Depending on the time of year, we can fish, hike or hit the snowmobile trails,” says Gloria.
In addition to the location, the couple had definite priorities in what they wanted to see in their home: a large library to house all of Chuck’s books, a design that accommodates the needs of their aging parents (and, one day, their own needs) and plenty of room to host family and friends comfortably while also allowing them to have their own space.
Getting the design just right was a 12-year labor of love for Chuck. “I spent years looking through magazines and jotting down ideas that best suited our current lifestyle and our long-term future,” he says.
The result is a three-level, 6,650-square-foot home with five bedroom/bathroom suites, two additional baths, two full kitchens and two living rooms. In addition to the interior living space, the log home includes a 900-square-foot screened-in porch that runs the length of the house.
They chose Wisconsin Log Homes (WLH) to design and construct it. The company uses its proprietary “Thermal-Log Building System,” which consists of insulated northern white pine half logs with vertical round corners in combination with other building materials. “This hybrid building method gave us the freedom to incorporate the design elements they wanted, including the beautiful cultured stone work found both in the interior and exterior of the home,” says builder Nate Janczak with WLH.
Although the home is quite large, Gloria advised them: “Don’t just build me a house, build me a retreat.” Cassie Christianson, an in-house designer for WLH, took on the challenge, making it cozy and lodge-like by keeping the color scheme natural to complement the structure’s exquisite woodwork as well as its lush surroundings. She also introduced unique lighting, flooring materials and finishing touches to give the home its own personality.
The layout of the home is a combination of an existing WLH floor plan and the home owners’ ideas. The library not only features Chuck’s extensive book collection but is also a reading retreat with windows that make up the majority of wall space in the octagon-shaped room that overlooks the lake.
The design and square footage allows guests to enjoy each other’s company but also gives everyone their space and privacy. Guest accommodations are located on the lower level and come complete with their own living room and full kitchen.
And, thanks to a few accessible design features that were incorporated into the floor plan — including an elevator installed post-construction — Chuck and Gloria’s aging parents can comfortably enjoy the lake retreat.
This kind of forward thinking and attention to detail will allow the Pernacciaros and their family and friends to gather together for generations to come.
Home Details
Square Footage: 6,650
Bedrooms: 5
Bedrooms: 6 full, 1 half
Log Provider: Wisconsin Log Homes
Builder: Nate Janczak, Wisconsin Log Homes
Designer: Cassie Christianson, Wisconsin Log Homes




