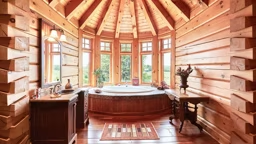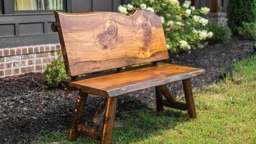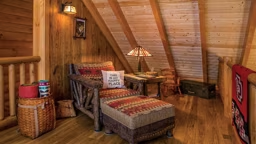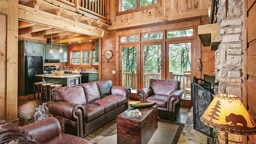
It’s a winter wonderland out there, but is your log home designed for all this snow? Heavy snow makes demands upon any structure. Here are some tips to keep in mind if you’re designing a log home in areas where the white stuff is a constant winter partner.
See also 4 Corner Style Options
Hire a structural engineer.
The structural integrity of your home is the crucial factor in handling snow. The snow load, or weight of snow, can be more than 130 pounds per square foot in some mountainous regions and even up to 360 pounds in extreme conditions. But, says Dennis Kelvie, design manager at Caribou Creek Log Homes, “It’s important that the engineer understands the special requirements of log homes."Choose a snow-friendly roof style.
“With a simple roof form, you avoid the potential for costly leaks,” says architect Dave Argo, AIA, of No Name Architects near No Name, Colorado. “Typically we use gables, dormers, shed roofs and overhangs.” If snow shed is unavoidable, he suggests installing a snow guard—an 8- to 12-inch fence set back from the edge of the roof that prevents the snow from falling in lethal chunks.See also How Logs Become Walls
Set your site on sunlight.
The warmth of the sun helps with heating, but light also provides a psychological lift in winter. Dave recommends facing your largest windows to the south, if possible.Dig your foundation below the frost-penetration point.
To prevent your foundation from shifting as the ground freezes, foundation footings must be deeper than the level at which the ground will freeze.Maximize thermal energy efficiency.
In addition to cutting utility bills, quality insulation will prevent ice damming, a buildup of snow and ice on the roof created by the freeze/thaw cycles of night and day.
Plan for melting snow.
Snow accumulates, but it also melts. “Your design team and builder should slope walkways and driveways away from the house so water doesn’t pool at your foundation,” Dennis says.See also Natural Daylight in Your Log Home











