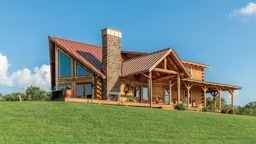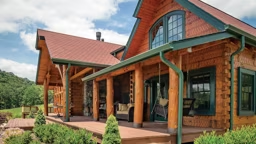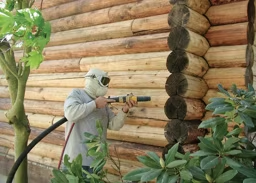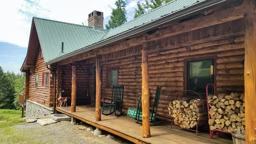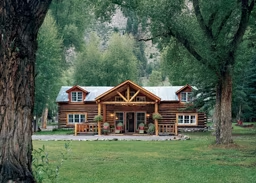 At the top of a winding road on the outskirts of Jackson, Wyoming, a snug cabin clings to the steep slope of West Gros Ventre Butte. A rocking chair creaks on the wraparound sandstone patio, while wildflowers rustle in the breeze. Inside, triumphant laughter rings over the slap-BANG of solids and stripes colliding on a pool table. Noticeably absent, though, is the irksome ring of a telephone and any other modern-day noises. This place has just one purpose: to help folks get away from it all. "It’s the ultimate escape from the 21st century," says Neal, a native Texan who designed the 1,000-square-foot outbuilding as a guesthouse to the vacation home he shares with his wife Nancy. But the cabin's lightly peeled antique logs, rough-sawn floors and deliberate disconnection from many modern amenities make it decidedly more rough-and-tumble than the main residence 40 yards away. "Neal and Nancy wanted the cabin to be completely rustic," says architect Eliot Goss. "Not ’Jackson Hole’ rustic, which tends to be pretty elegant and expensive, but true rustic." Neal and Nancy captured the rustic flavor of Jackson in several ways:
At the top of a winding road on the outskirts of Jackson, Wyoming, a snug cabin clings to the steep slope of West Gros Ventre Butte. A rocking chair creaks on the wraparound sandstone patio, while wildflowers rustle in the breeze. Inside, triumphant laughter rings over the slap-BANG of solids and stripes colliding on a pool table. Noticeably absent, though, is the irksome ring of a telephone and any other modern-day noises. This place has just one purpose: to help folks get away from it all. "It’s the ultimate escape from the 21st century," says Neal, a native Texan who designed the 1,000-square-foot outbuilding as a guesthouse to the vacation home he shares with his wife Nancy. But the cabin's lightly peeled antique logs, rough-sawn floors and deliberate disconnection from many modern amenities make it decidedly more rough-and-tumble than the main residence 40 yards away. "Neal and Nancy wanted the cabin to be completely rustic," says architect Eliot Goss. "Not ’Jackson Hole’ rustic, which tends to be pretty elegant and expensive, but true rustic." Neal and Nancy captured the rustic flavor of Jackson in several ways:
- Teton Heritage Builders located two small 1930s-era log cabins, which they lifted with a giant crane and placed onto a new foundation. Connected by a central stick-frame core, the two cabins now also include a small entryway, a bedroom and sitting room, a large game room with a kitchenette/bar, and a full bath.
- For an authentic 1930s look, the stick-framed core’s exterior was clad in vertical cedar boards and pine battens. The core's interior is made entirely of rough-sawn fir, which was used for the walls, ceiling, floor, counters and trim. Most of the fir was left untreated, allowing it to develop its own natural patina over time.
- The couple preserved as much of the cabin's original look as possible—from the interior wood chinking to the wear-and-tear from previous owners.
- The opening from the rec room into the sitting room reveals the exterior log wall of the old cabin through an oversized cut-out in the stick-frame wall. Houston-based interior designer Cathy Chapman also hung empty "tramp art" frames (which wandering souls fashioned for money during the Great Depression).




