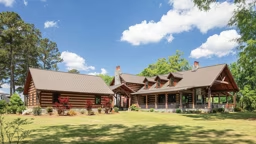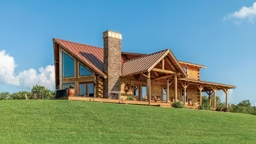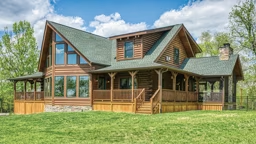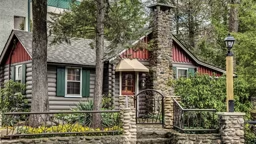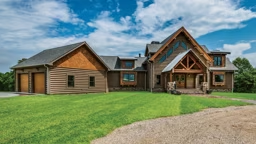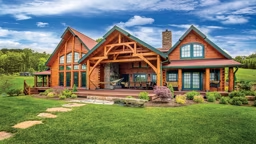Where does a family go on vacation when they reside in a vacationland like Florida? The Doug and Christine Grout family heads to the breathtaking shores of Costa Rica with its lively tropical rainforests complete with the unique sounds of white-faced monkeys and toucans. With jungle hiking, horseback riding and snorkeling on the agenda, the vacation becomes more of an adventure than just a relaxing getaway. The Grouts wanted to make their favorite vacation destination a permanent part of their lives and in 2003 bought land on the side of a bluff that overlooks the Pacific Ocean and started their search for a home plan.
They knew a concrete house would not blend well with the forest. “Our vision was to create a home that was connected to its surroundings, and a log home would do just that,” says Doug. “We attended a few log shows and then visited Original Old Timer model home and were impressed with their log home package.” Original Old Timer supplied the modified floor plan and the 8-inch eastern white pine logs and shipped them to Costa Rica. There, the logs were pressure treated with copper azole and air-dried by Ecomaderas, a company that processes wood products for construction in the tropics. Ecomaderas, an ecologically sensitive wood preservative facility located in Valley de General, Costa Rica, stored and treated the logs. The company also supplied various materials for the home’s construction, including windows, cabinets, and furniture. “We’re a motivated team of expert carpenters, mindful ecologists, erudite home builders and skilled designers. We build to American standards for durable homes, meant to stand the test of time,” says Edgar Ramirez, owner of Ecomaderas.
Old Timer Log Homes sent Construction Supervisor Hubert Davis to spend two weeks in Costa Rica to train the carpenters in log home construction techniques. “The crew was amazing and very talented,” says Hubert. “Although there was a language barrier, the crew was able to use sign language to communicate.” “The local architect gave the floor plan the stamp of approval, which indicates that it met the seismic codes for the country,” Doug says. “Building the home on a bluff required a lot of ingenuity, which the architect and construction crew did effortlessly. We also wanted an open, outdoor, almost tree-house effect rather than just a traditional log home.” Construction in a rain forest requires constant vigilance to a schedule. Any project started after June runs the risk of hitting the rainy season, which makes transportation and building a mess. “The window of opportunity can close quickly once the rain starts. We were caught at one point having to transport some materials through deep mud,” says Doug. The home consists of a first-floor kitchen and dining room that opens to the patio and pool. The lower level is made of reinforced cement faced with rock to give it a natural appearance, and is a cooler location for cooking and entertaining.
This level also includes a full bathroom, laundry room and pantry. An outdoor shower made of stone and ceramic tile and surrounded by planters is located just outside the door and allows easy clean-up after a walk in the forest or rinsing off after a dip in the pool. The kitchen cabinets are made of pine and teak by local craftsmen who created many built-ins, including a breakfast bar. The dining table is also teak, which is the perfect wood for humid environments — the dense wood has natural oil and rubber content that creates an ability to withstand the effects of the sun and weather without rotting, cracking or warping. Many furniture pieces in the home are built with teak and laurel, another locally grown wood.
The second floor places you close to the tops of trees growing alongside the home. Each window overlooks the jungle; its multitude of different plants, flowers, and trees seem to grow taller overnight. The living room has a beautiful view of the Pacific Ocean with its blue waves and sandy beaches, and big windows and a large sliding glass door helps bring the sunlight in. The second floor is outfitted with a wraparound covered porch. The overhead protection from the tropical showers has a side benefit: the rain is collected as it runs off the porch roof is filtered and can be used in the home.
A large bedroom with access to the deck and full bath with custom shower and separate Jacuzzi completes the second level. Each room contains simple and well-constructed furnishings made by local craftsmen. Building up was easier than building out, so the Grouts utilized a vertical design to the fullest. A third floor was created to house a master bedroom, a luxury master bathroom, a loft area, and another half-bath. “We thought we might need more room, so we just added a bit more height,” says Doug. “It turned out better than we thought.”
This log home lacks something that almost every log home in the U.S. has — a fireplace. “We do not need much in the way of heat,” states Doug. “We felt a fireplace was more than what we needed. We do have a fire pit when we get the urge for a fire.” Another bonus space is the guest cottage built separately from the main home. This thatched-roof structure provides a private space for guests and has its own porch and full bath. “It’s perfect for older kids or honeymooners,” says Doug. “Our local architect helped us put this whole complex together and accomplish our vision. We’re very happy with it.”








