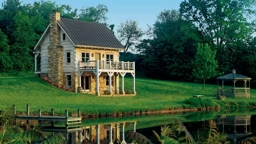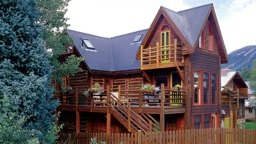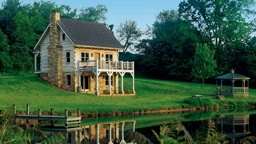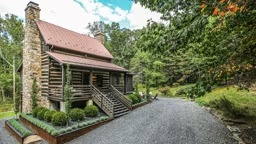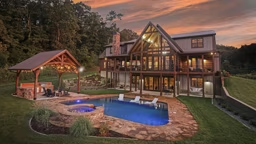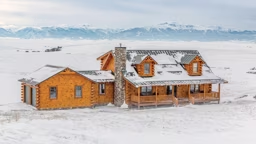Sometimes you just know when it's right. It happened when James and Margaret Beck came upon property in a town sidling up to the Sierra Nevada mountain range.
"It was just one of those things," recalls Margaret. "We saw the property and just knew this was it." Margaret and James always dreamed of a cabin in the woods. But for 30 years, they were busy working, raising two daughters and renovating a series of homes — 10 in all. Just before James retired, he and Margaret found the California land and decided it was time to build from scratch. [gallery exclude="32321"] Bucking the California trend of round logs, the Becks chose square logs with dovetail corners, a typical style in Missouri, Margaret's home state. As an architectural designer, Margaret took inspiration from the wooded 5-acre lot when she sketched the plans. "We designed it to fit right in with the trees," she explains. The couple made a list of "must haves." They wanted a screened-in porch on the northwest side of the house to catch the breeze, and an east-facing master bedroom to revel in the morning sun. An open floorplan would foster casual living. Lewisburg, Pennsylvania, supplied the logs, and the couple hired a local contractor to build the house — with extensive input from Margaret. The end result was everything these discerning homeowners wanted. "When my brother saw the house, he said, 'Well, you've built an old Missouri farmhouse,'" Margaret recounts proudly.Though the 1,909-square-foot house is smaller than most new homes, it uses space extraordinarily well, says Chris Clark, assistant manager in Kuhns Bros.' engineering department. "Most people overestimate the amount of space they need," explains Margaret, who incorporated bays, alcoves and interior windows to make the cabin seem larger. When they heard the Becks were downsizing to a smaller home, friends wondered if Margaret and James would shed their antiques and Persian-style rugs. "I told them I wasn't going to chuck it all for a bunch of antlers and animal heads," says Margaret with a chuckle. Instead, she painted several pieces of furniture in bright colors to balance the cabin's wood tones. The rugs on the pine and slate floors tie the look together. She did make one concession when James found a dusty deer mount in an antique store — it now hangs in the loft.
Home Plan Details:
Square Footage: 1,909
Log Provider: Kuhns Bros.
Bedrooms: 3
Bathrooms: 2






