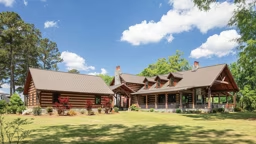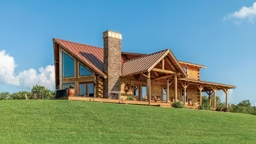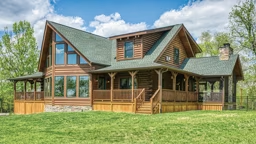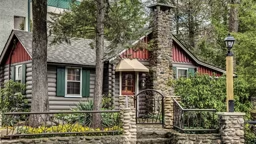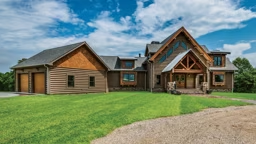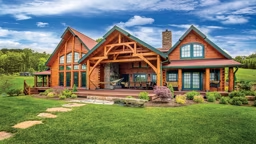
This view of the great room showcases the beauty of the home’s open floor plan. The kitchen, dining area and living room flow seamlessly together, erasing traditional barriers and allowing guests to mingle freely. The impressive stone fireplace was built by Bill Wight and is made of Tennessee fieldstone.
Located just a few hours’ drive from the couple’s year-round home in Atlanta, the 4,000-square-foot retreat is a great escape from their hectic professional lives. "There are no phones or computers here," says Melanie. "It’s a place where we can put on our blue jeans and flannel shirts, and just go for a hike and enjoy being outdoors."

A winding stone path leading to the Palumbos’ home is reminiscent of a fairytale cottage setting. Copper gas lanterns provide golden light and a touch of nostalgia. The exterior logs are finished in a molasses brown hue.
"What I love about the property is that you can look around in any direction and see nothing but nature," says Melanie, describing the 13-acre site. "It is just completely isolated and secluded. A 3-mile gravel driveway meanders up to the house, winding through woodland, a meadow and past a waterfall until you end up in this beautiful canyon where the house is set."

It’s easy to see why this loft bedroom is such a popular hangout for friends and family. A pair of log beds provides a great spot for an afternoon nap, while the Stickley desk is a great place to write in a journal or just gaze out at nature. Pine wainscoting halfway up the wall serves as a nice detail.
Natural Fit
Choosing a log producer was fairly simple. Both Rob and Melanie were drawn to the handcrafted style, and when they attended a log-home show, they discovered Pacific Log Homes of British Columbia, Canada. The company specializes in custom-built, handcrafted log homes.Rob had conceptualized a floor plan based on many years of looking through log-home magazines, and he turned over the plan to Pacific’s design department to make it a reality. "We knew exactly what we wanted," recalls Rob. "We wanted an informal, natural setting that would make our guests feel comfortable. We wanted to ensure that the outdoors and the indoors were connected." After Pacific worked with Dirkson Design Services to finalize the blueprints, work began on the home. The log shell was carefully constructed at Pacific’s plant, then disassembled and shipped to the Palumbos’ building site. Pacific sent a crane and a crew (coordinated by local dealers John and Kathy Hutchison of Cashiers) for reassembly. "The project went smoothly, in spite of the steep terrain," recalls Rob. "Building the foundation into the side of a mountain was a bit of a challenge, but the company is accustomed to building houses in similar settings."
Labor of Love
Once the log shell was complete, the Palumbos turned the project over to general contractor Bill Wight, a talented young local builder who has sadly since passed away. "Ours was the last home that Bill was able to build," Melanie shares. "His work is simply beautiful." The logs are large lodgepole pine (16 to 20 inches in diameter) featuring wedge-style corners. Although the woodwork is breathtaking, the most important element of the home is love."We wanted to build something that was filled with a lot of love, and we did," Melanie says, fondly remembering the young builder who had become a friend to them. The feeling of warmth and love surrounds all who visit the Palumbo home. "We designed the home with entertaining in mind," says Rob. "We always have visitors, and we wanted to make them feel welcome and comfortable as soon as they walked through the front door." An open floor plan combined with more private niches is the perfect recipe for an inviting ambience.
The kitchen is a natural gathering spot for guests, and its large island encourages friends to pull up a stool for a chat or a drink. The home’s casual decorating style is equally appealing. It combines Craftsman and farmhouse styles, and incorporates a lot of Stickley and leather furniture. Whether they are inside or out, visitors find a sense of inner peace, including Rob and Melanie. "It’s a place where we can decompress and just let go of everything," shares Melanie. "It has something our Atlanta home is missing: tranquility." As they sit outside for a cookout, listening to the frogs and watching their dogs swim in the river, the Palumbos know they have found a small piece of paradise. And if they could talk, their dogs would surely tell you the same thing.
Home Plan Details:
Square Footage: 2,705 (as shown)
Bedrooms: 4
Bathrooms: 3
Builder/general contractor: Bill Wight
Dealer: Lakeside Builders, Custom & Log Homes Inc. (828-286-2140; lakeside-builders.com)
Designer: Dirkson Design Services (250-390-4714; dirksondesign.com)
Log producer: Pacific Log Homes Ltd. (800-663-1577; pacificloghomes.com)






